AmWINS
Charleston, South Carolina
Location
Charleston, South Carolina
Client
AmWINS
Contract Value
600,000
Square Feet
7,000
Year Completed
2019
Schedule
14 weeks
Key Partners
Gensler
Project Types
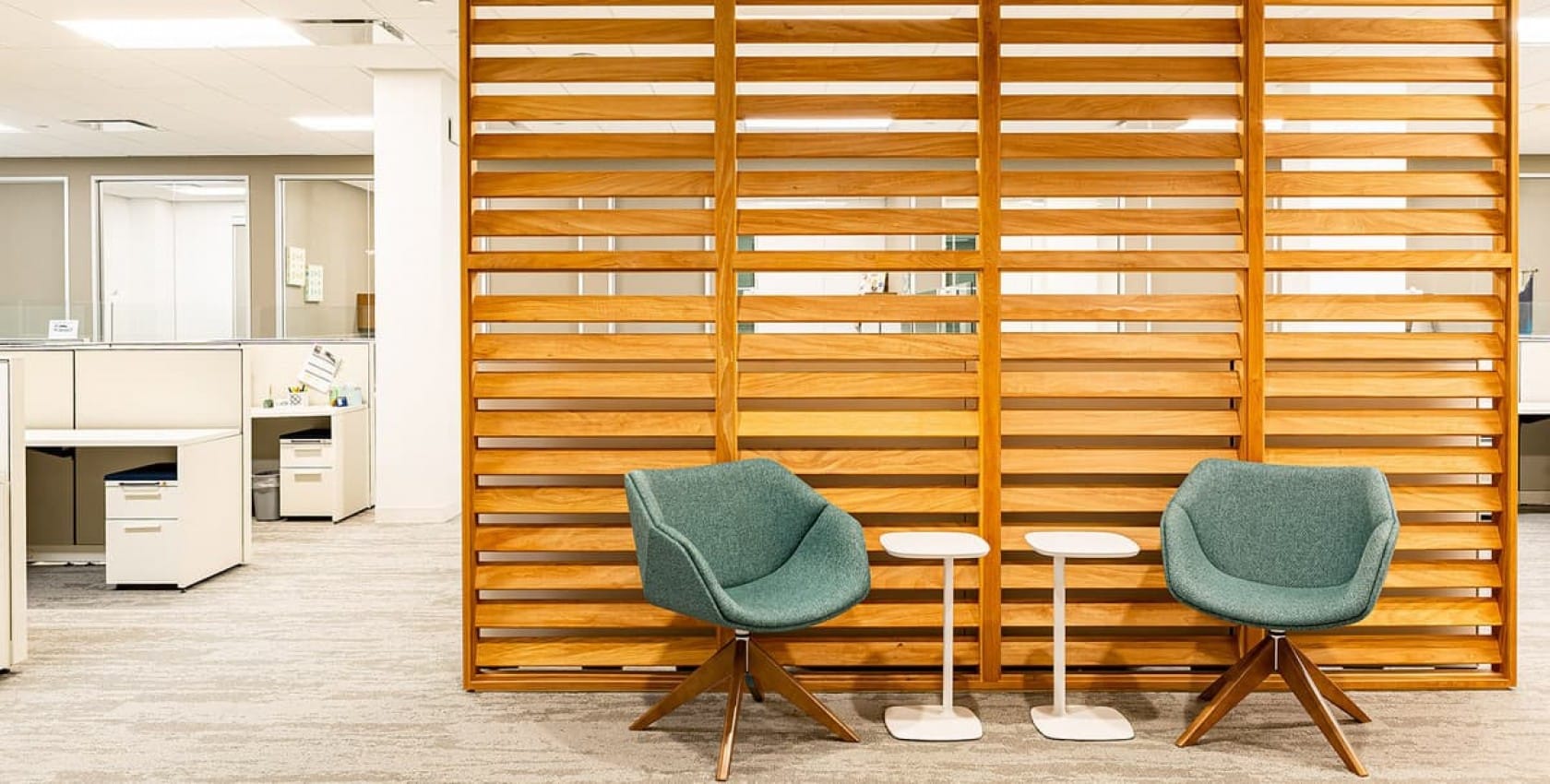
Location
Charleston, South Carolina
Client
AmWINS
Contract Value
600,000
Square Feet
7,000
Year Completed
2019
Schedule
14 weeks
Key Partners
Gensler
Project Types
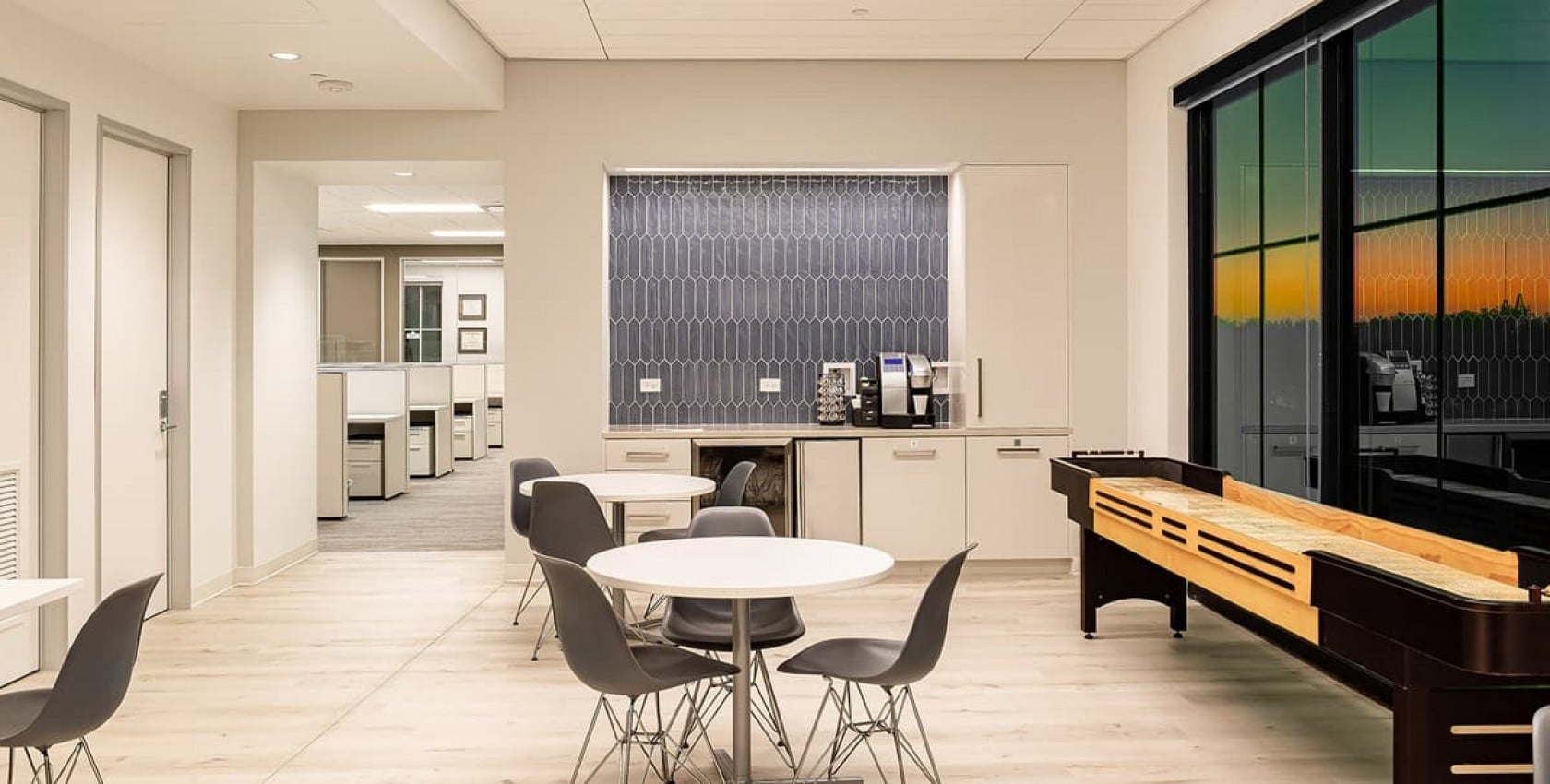
Location
Charleston, South Carolina
Client
AmWINS
Contract Value
600,000
Square Feet
7,000
Year Completed
2019
Schedule
14 weeks
Key Partners
Gensler
Project Types
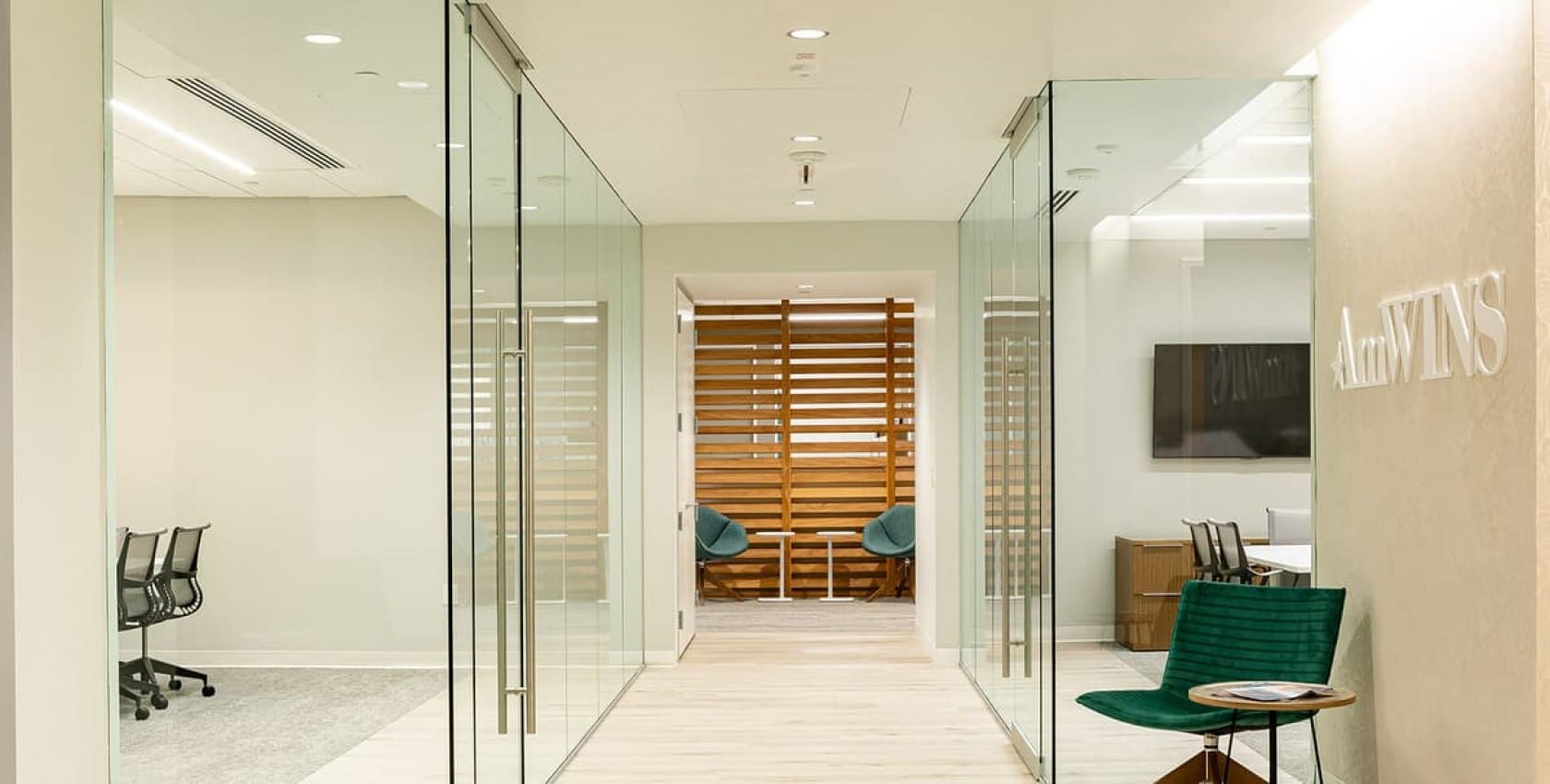
Location
Charleston, South Carolina
Client
AmWINS
Contract Value
600,000
Square Feet
7,000
Year Completed
2019
Schedule
14 weeks
Key Partners
Gensler
Project Types
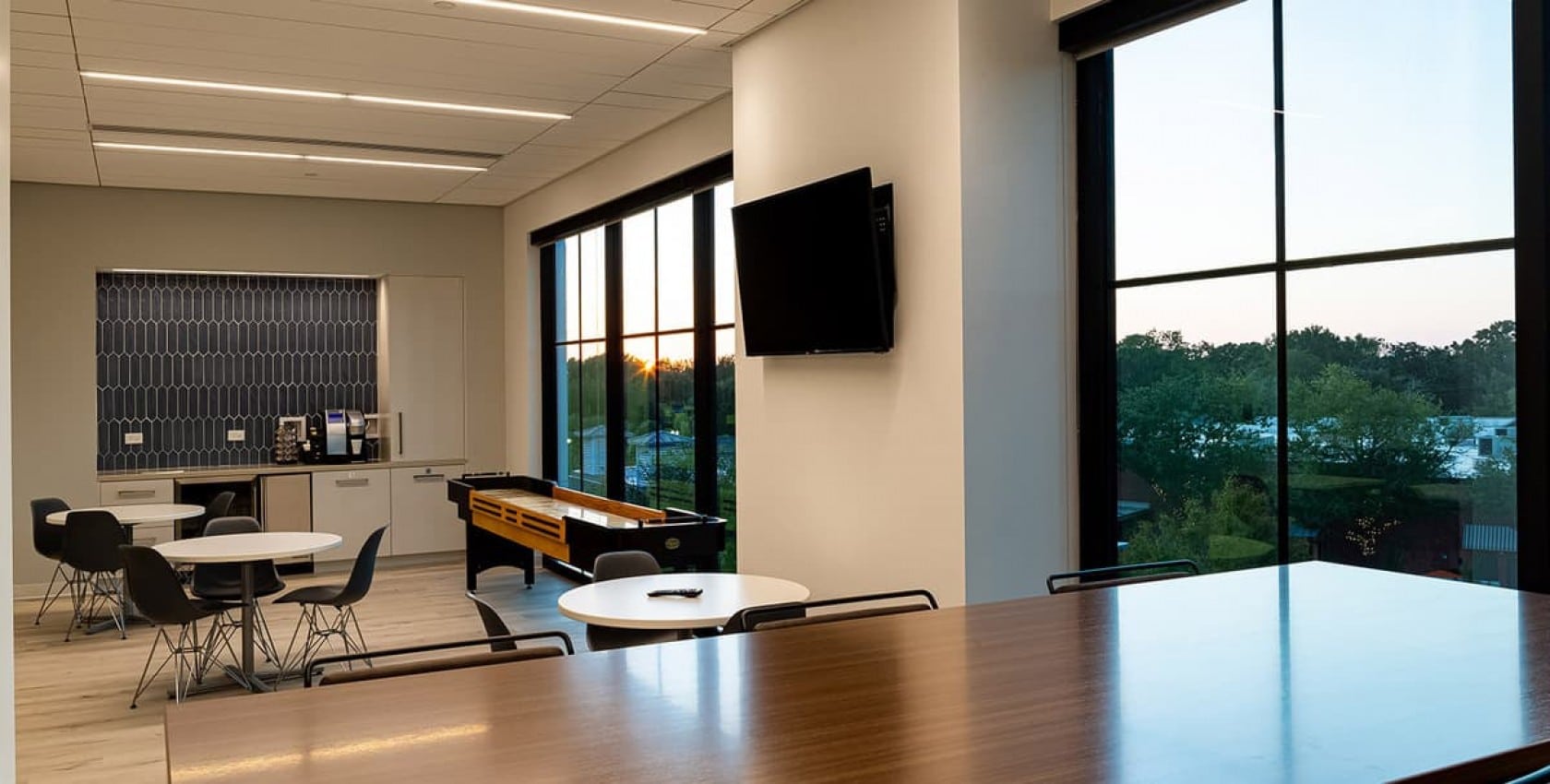
Location
Charleston, South Carolina
Client
AmWINS
Contract Value
600,000
Square Feet
7,000
Year Completed
2019
Schedule
14 weeks
Key Partners
Gensler
Project Types
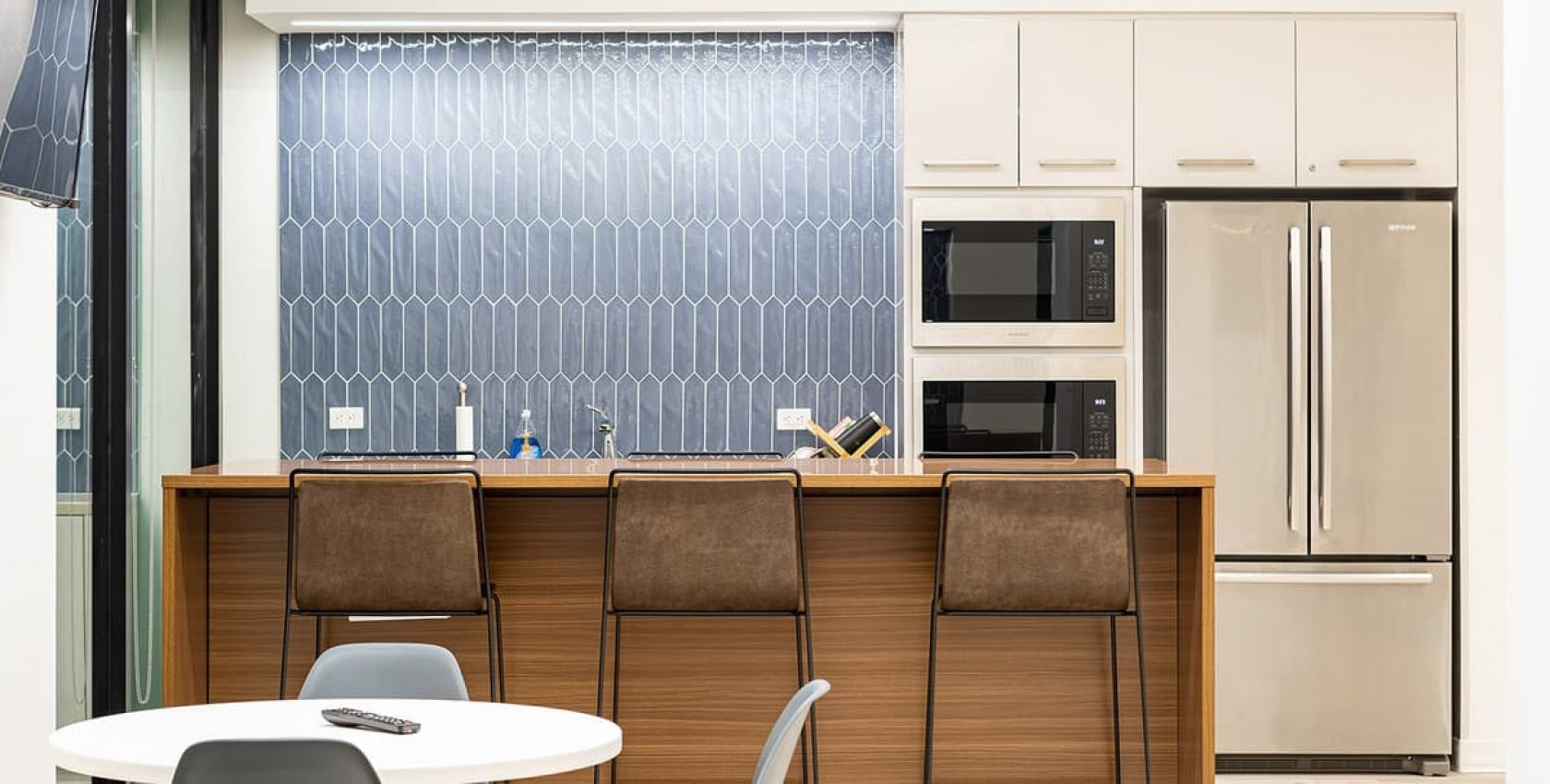
Overview
AmWINS is a global insurance broker headquartered in the heart of Charleston, South Carolina. The AmWINS headquarter project was a 7,000 square foot, first-generation office build-out. The high-end space includes many unique features such as full-height glass partitions, sliding glass doors, a speciality wood louver wall, and tile accent walls. HITT installed installed 8’x1’ vector edged ceiling tiles with tee-bar lights the first installation of its
kind in South Carolina. Other finishes included LVT, carpet tile,broadloom carpet flooring, two kinds of wallcovering, stretched fabric wall panels, and gloss plastic laminate millwork with stone countertops.

