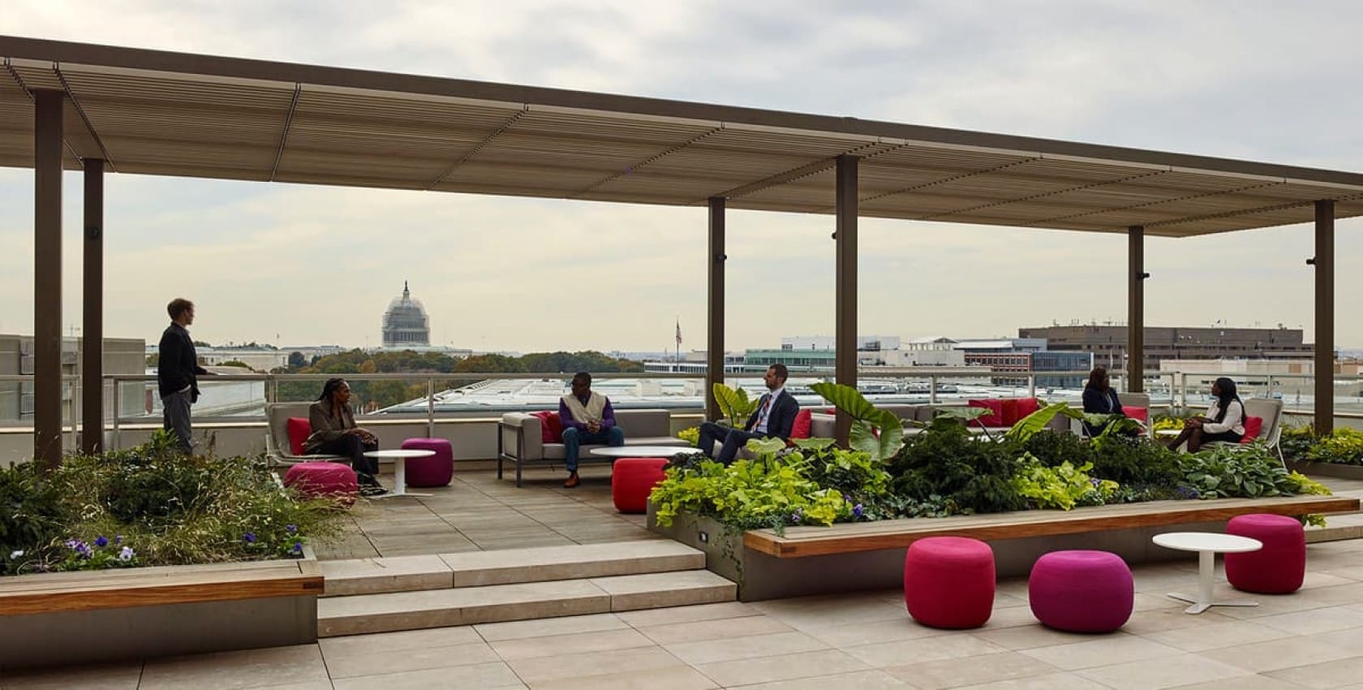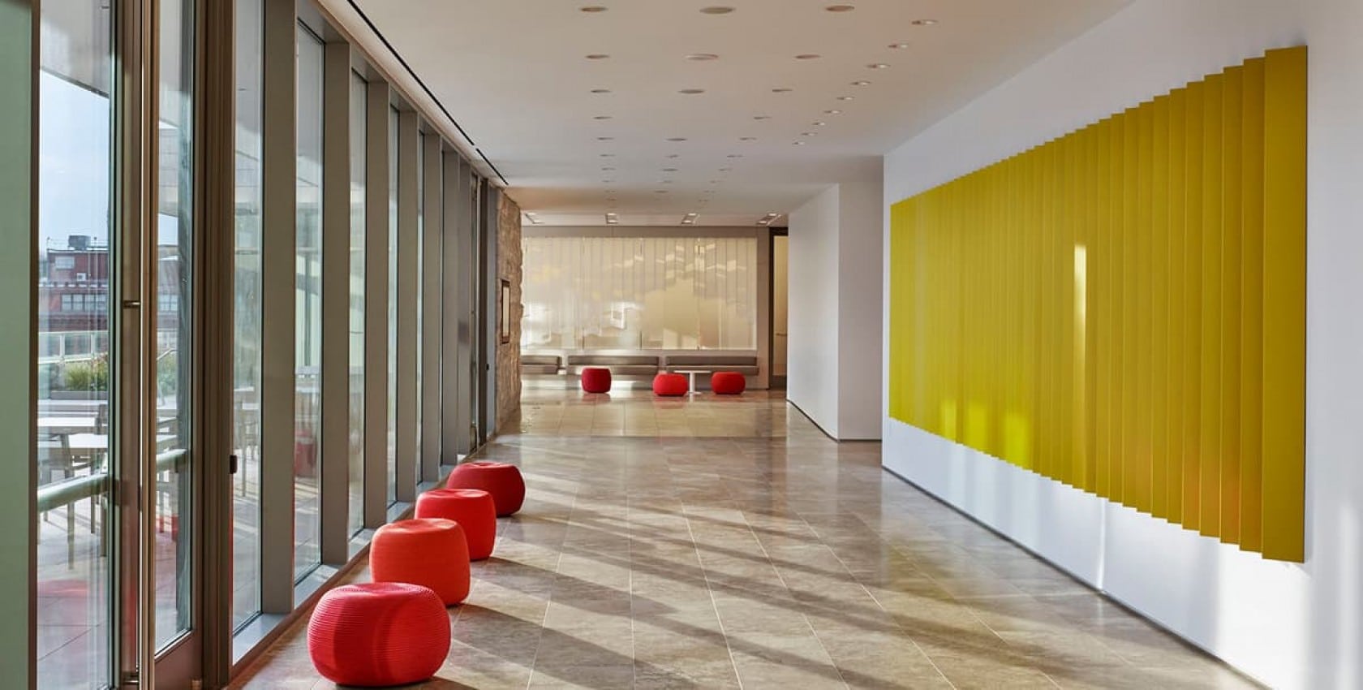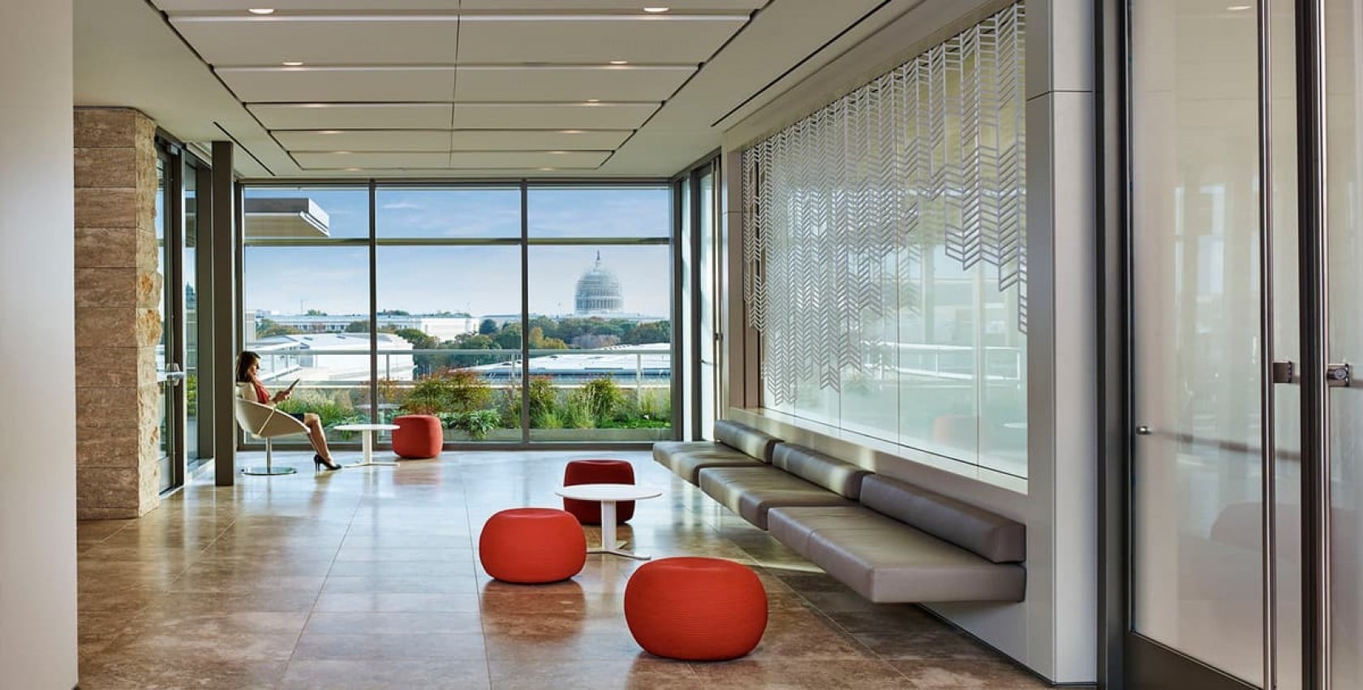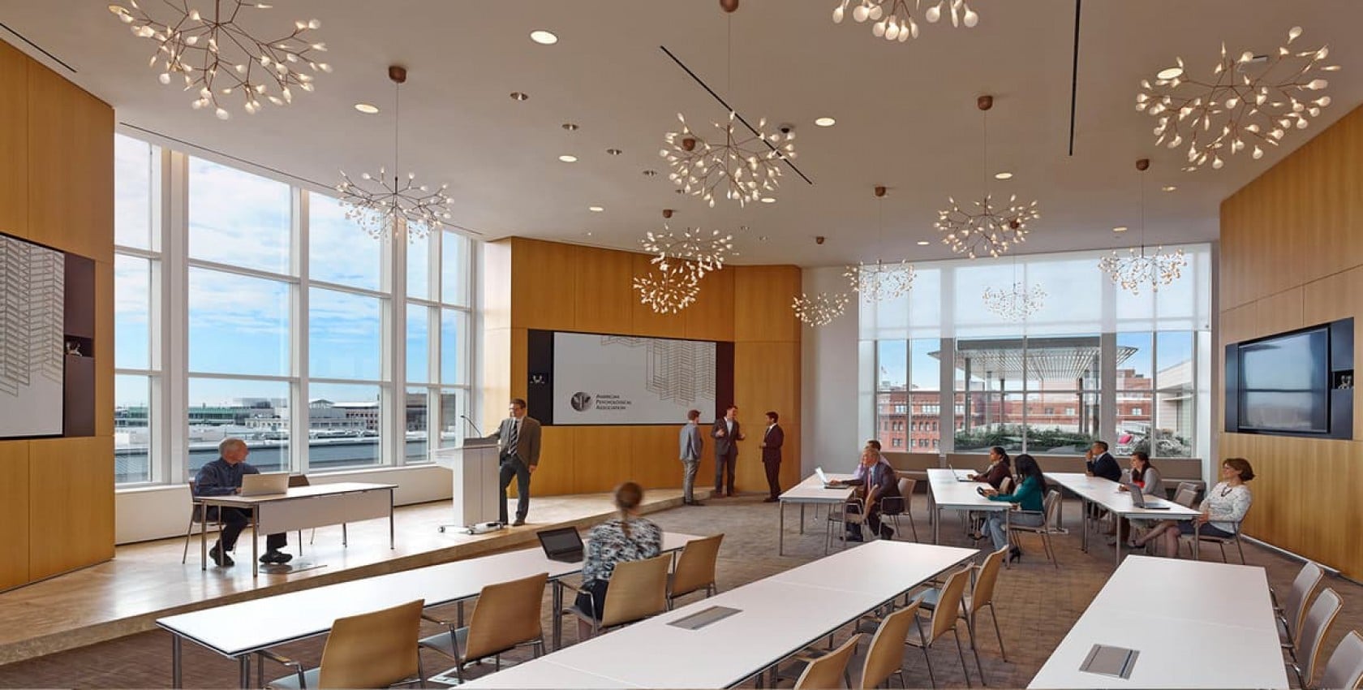Overview
The American Psychological Association is the largest scientific and professional organization representing psychology in the United States. With more than 122,500 members, its mission is to advance the creation and application of psychological knowledge to benefit society and improve people’s lives.
As general contractor, HITT converted the association's existing penthouse mechanical and storage structure into a high-end conference center with integrated audiovisual. The conference center features materials from across the globe: acoustical millwork panels from Switzerland, stone flooring from Israel, restroom stone countertops from Italy, exterior pavers from Spain, and metal panels from Sweden. The project scope also includes new elevator cabs, elevator extension up to the new penthouse level, and switch glass interior elevations that connected to the Lutron lighting and shade control system.





