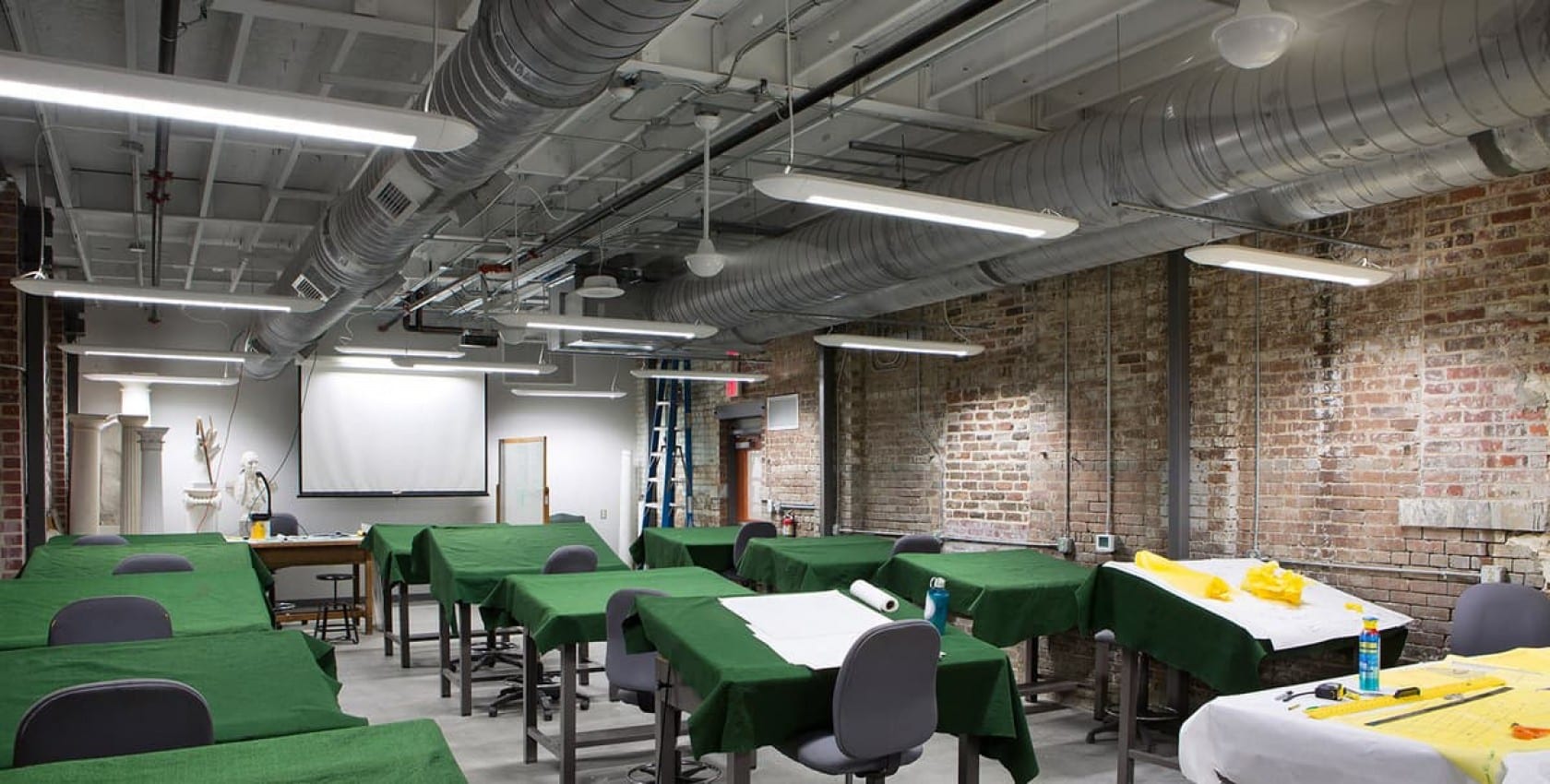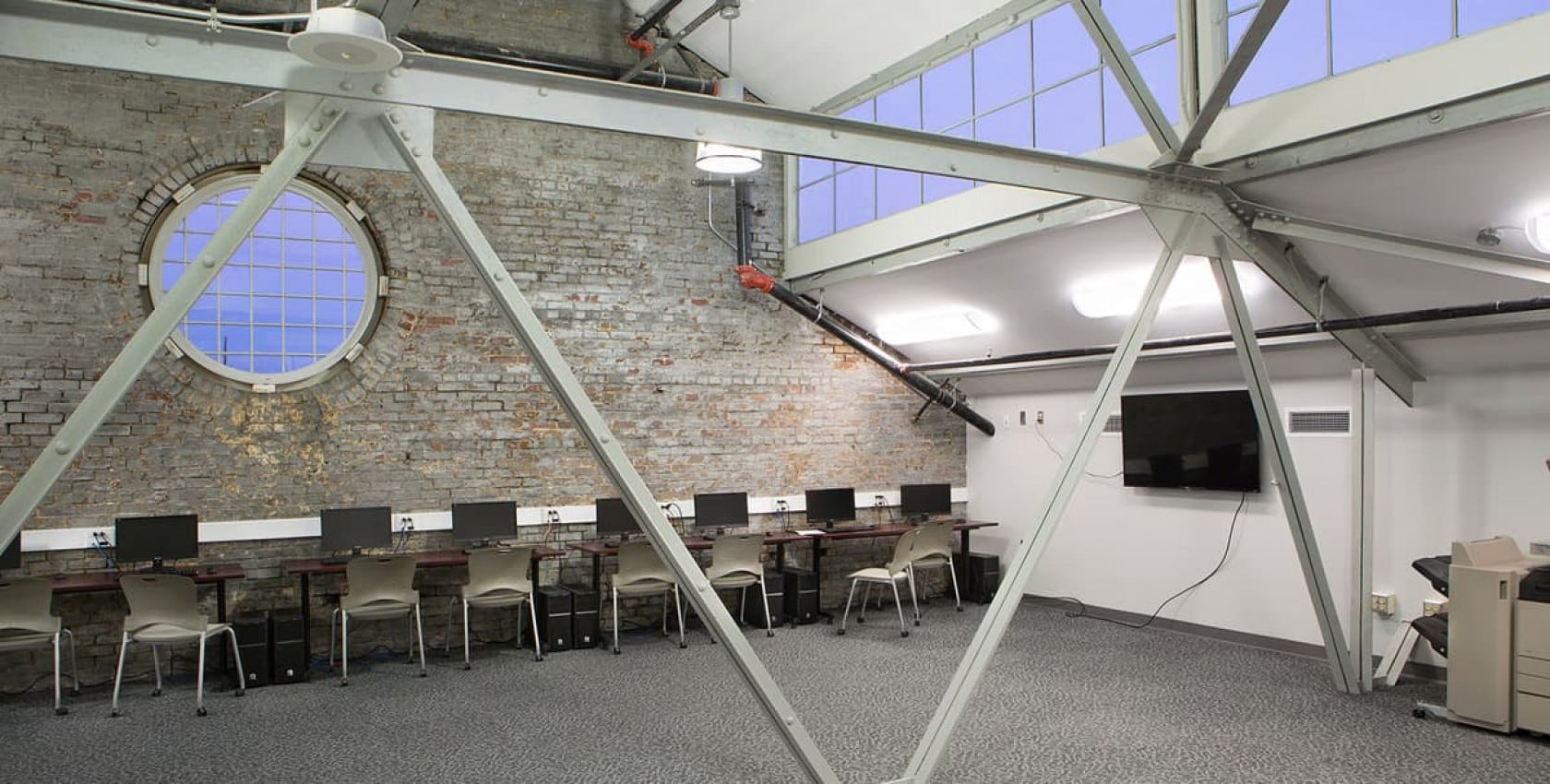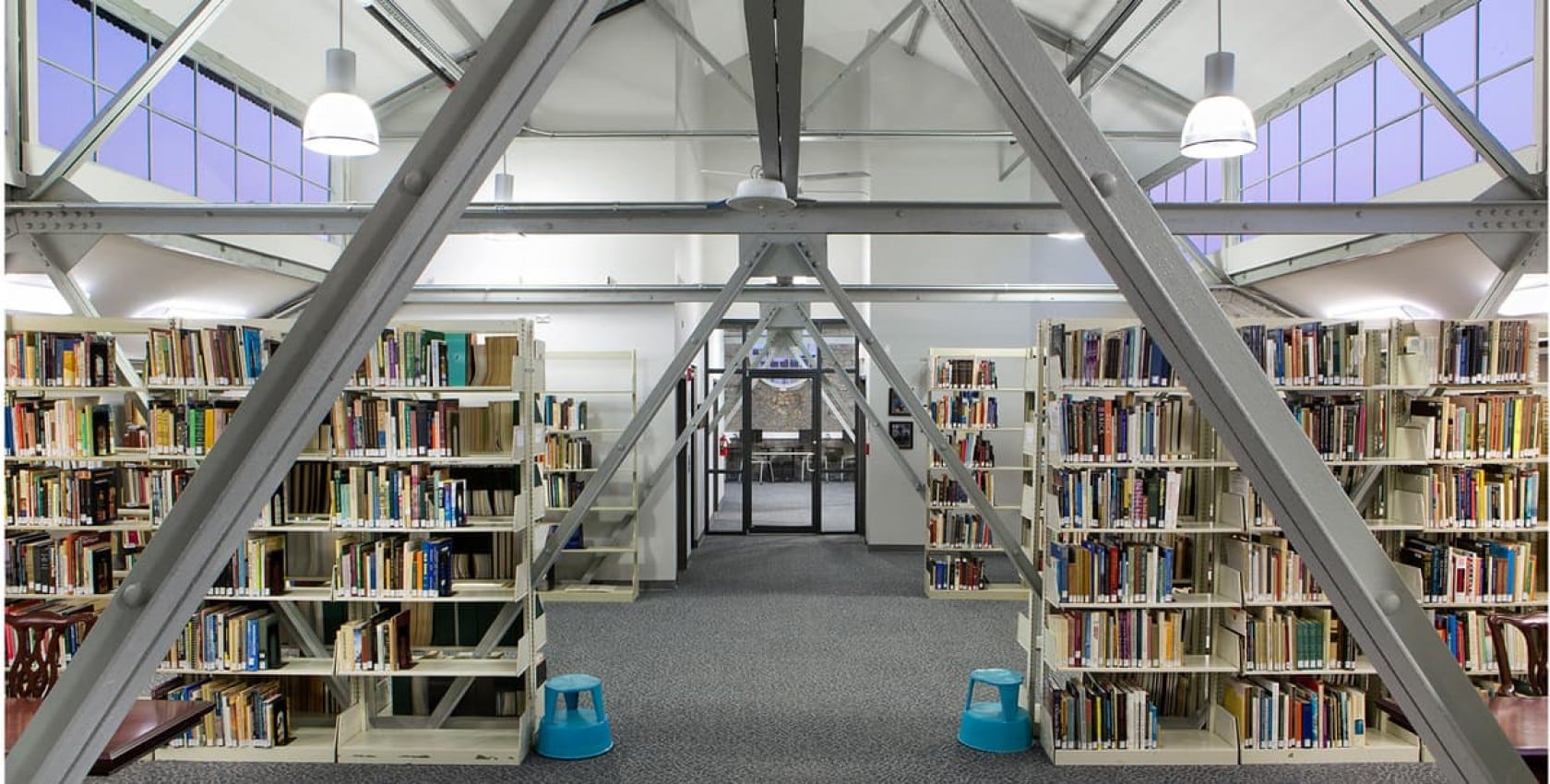American College of the Building Arts
Charleston, South Carolina
Location
Charleston, South Carolina
Client
American College of the Building Arts
Contract Value
$5,100,000
Square Feet
33,000
Year Completed
September 2016
Schedule
16 months
Key Partners
WGM Design Inc.
Project Types
Awards & Certifications
- ABC Excellence in Construction Eagle Award, 2016

Location
Charleston, South Carolina
Client
American College of the Building Arts
Contract Value
$5,100,000
Square Feet
33,000
Year Completed
September 2016
Schedule
16 months
Key Partners
WGM Design Inc.
Project Types
Awards & Certifications
- ABC Excellence in Construction Eagle Award, 2016

Location
Charleston, South Carolina
Client
American College of the Building Arts
Contract Value
$5,100,000
Square Feet
33,000
Year Completed
September 2016
Schedule
16 months
Key Partners
WGM Design Inc.
Project Types
Awards & Certifications
- ABC Excellence in Construction Eagle Award, 2016

Overview
The exterior renovation and interior upfit project of a 130-year-old historic Charleston building was executed in three phases: demolition, shell, and upfit.
The shell included rebuilding damaged masonry walls and repointing existing elevations, new curtainwall, and 36 new clerestory windows, each 14 feet long.
The upfit provided an entirely new three-story structure built inside of the existing building. It included administrative offices, breakrooms, classrooms, a library, and trade workshop areas.
Particular challenges included coordinating the exterior of the building with strict Board of Architectural Review (BAR) requirements due to the historic nature of the building, and working structural and nonstructural framing around existing steel trusses in the building.

