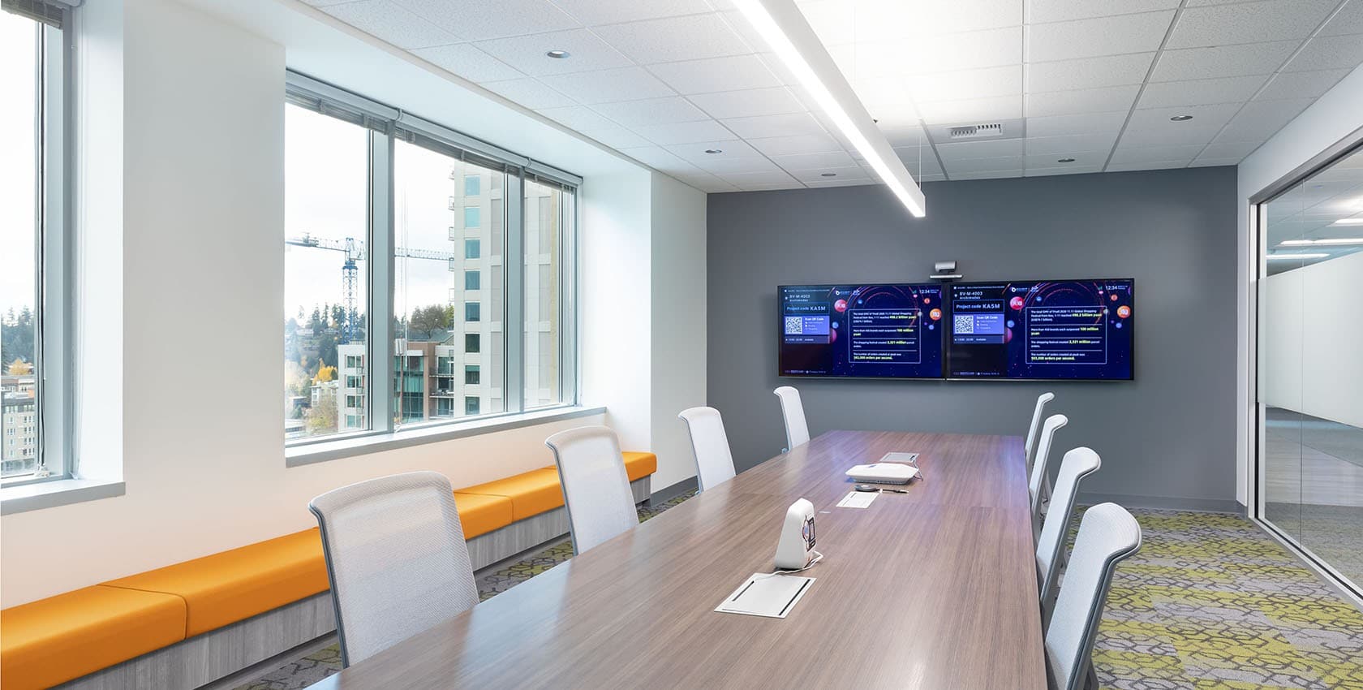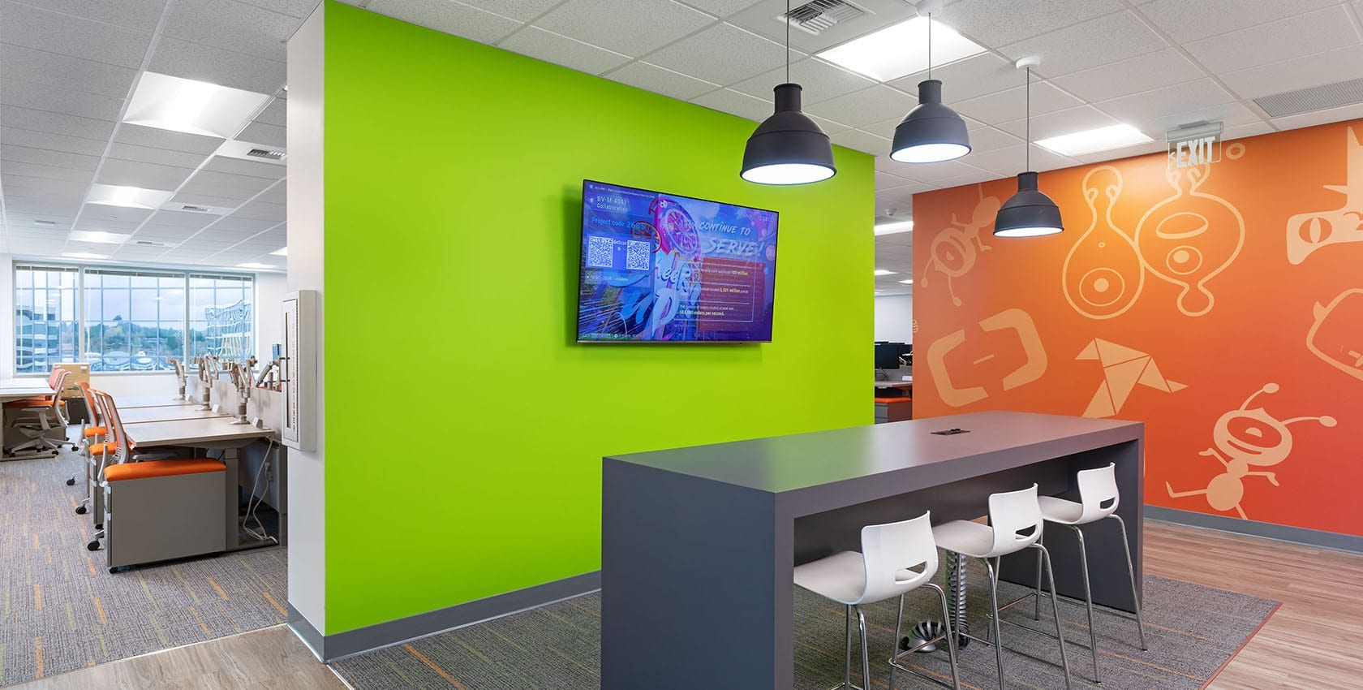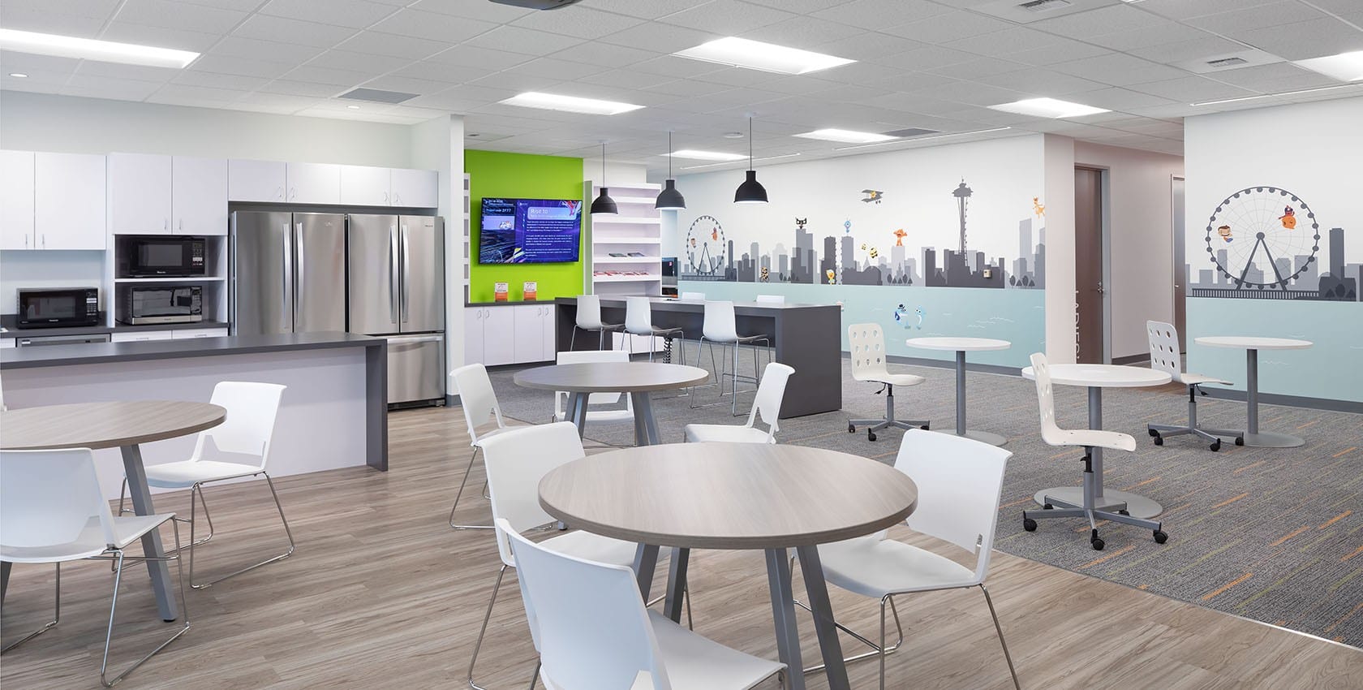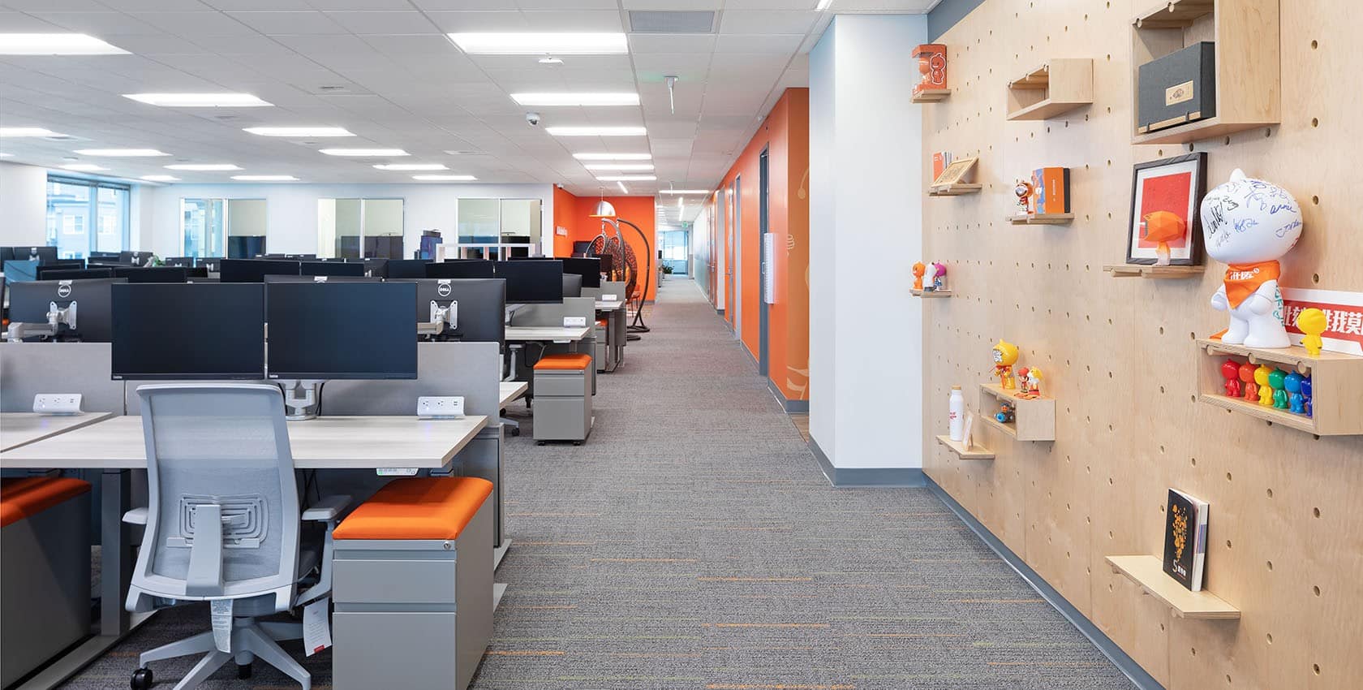Overview
Alibaba Group relocated their office space in Bellevue, Washington in order to accommodate their growing team.
HITT completed this interior 39,000-sf build-out on the 3rd and 4th floor located in Civica Office Commons.
The 3rd floor scope included a complete refresh of the space to bring it up to current market-ready standards for Alibaba Group to sublease to future tenants. This included the demolition of the interior finishes and replacing the existing light fixtures and ACT ceiling, applying a new paint scheme and flooring throughout.
The majority of the scope of work was completed on the 4th floor.
This included upgrades to the existing MEP systems, installing new ACT grid and tile throughout, custom casework at the reception, conference rooms and collaboration rooms, customized wall graphics and accent walls, a prefinished birch plywood pegboard display wall, and the addition of Plasma Air ionization kits to the existing mechanical system.
Our team experienced several challenges throughout the course of construction such as working within an occupied building, coordinating deliveries and freight elevator usage with an active restaurant, delays and added scope due to COVID-19, and synchronizing the owner contracted vendors to maintain an aggressive schedule.
Despite these challenges, HITT was able to turn the project over on time and on budget.
Key Team Members








