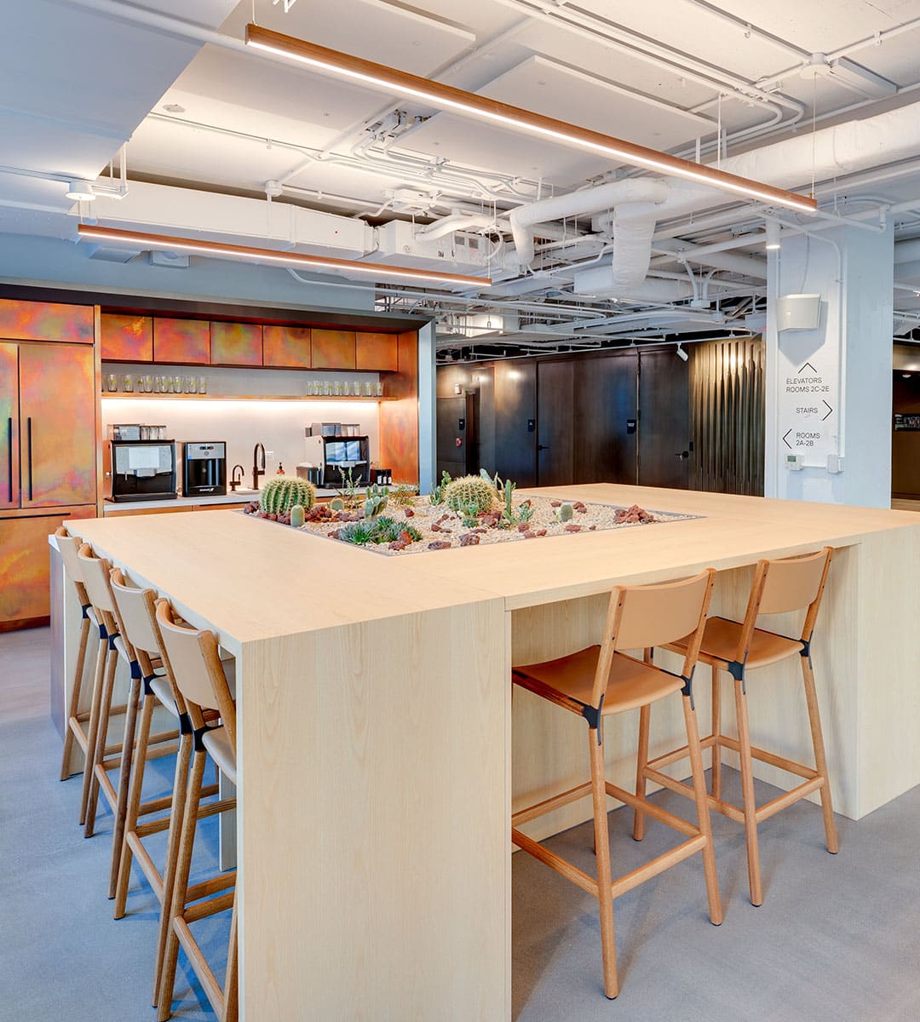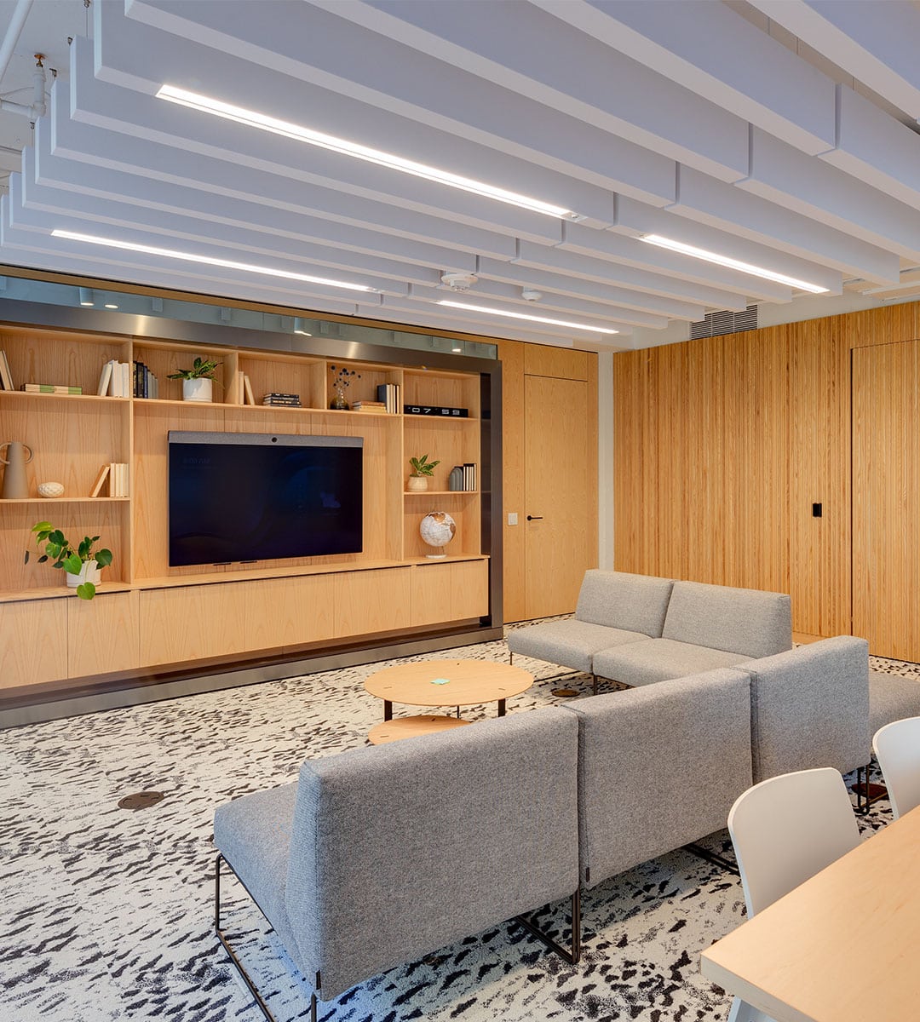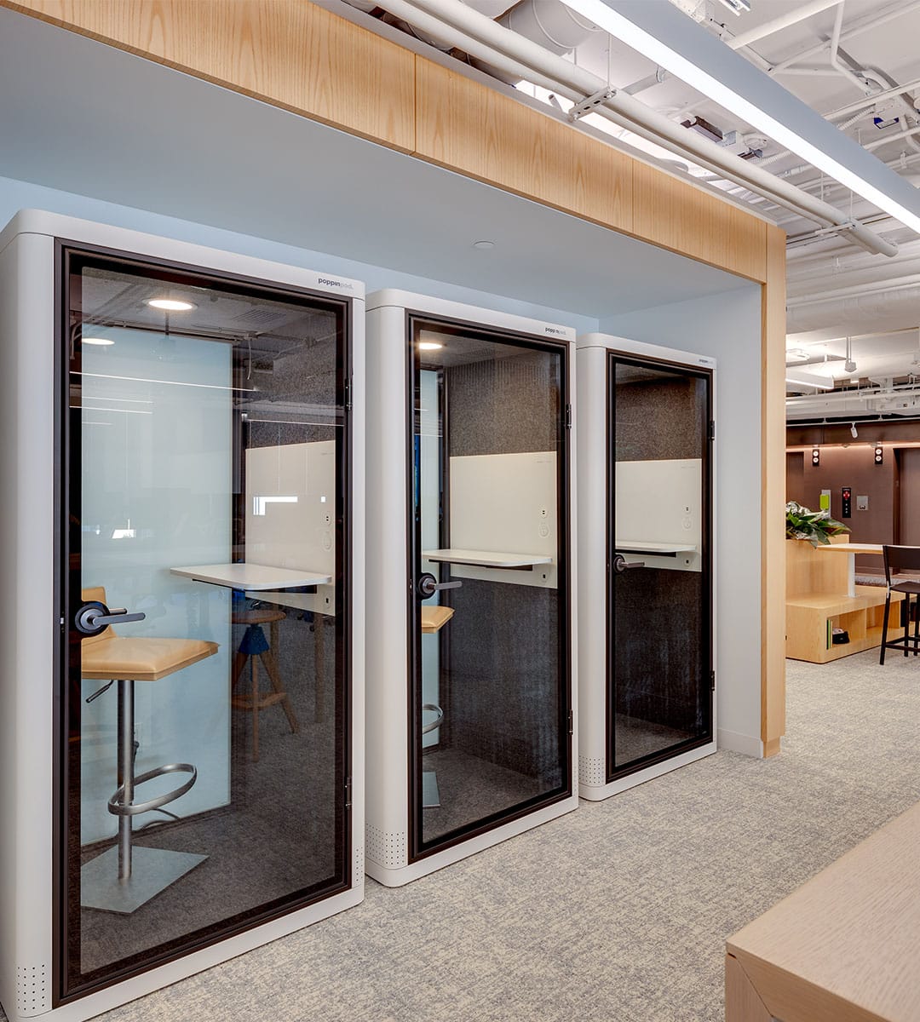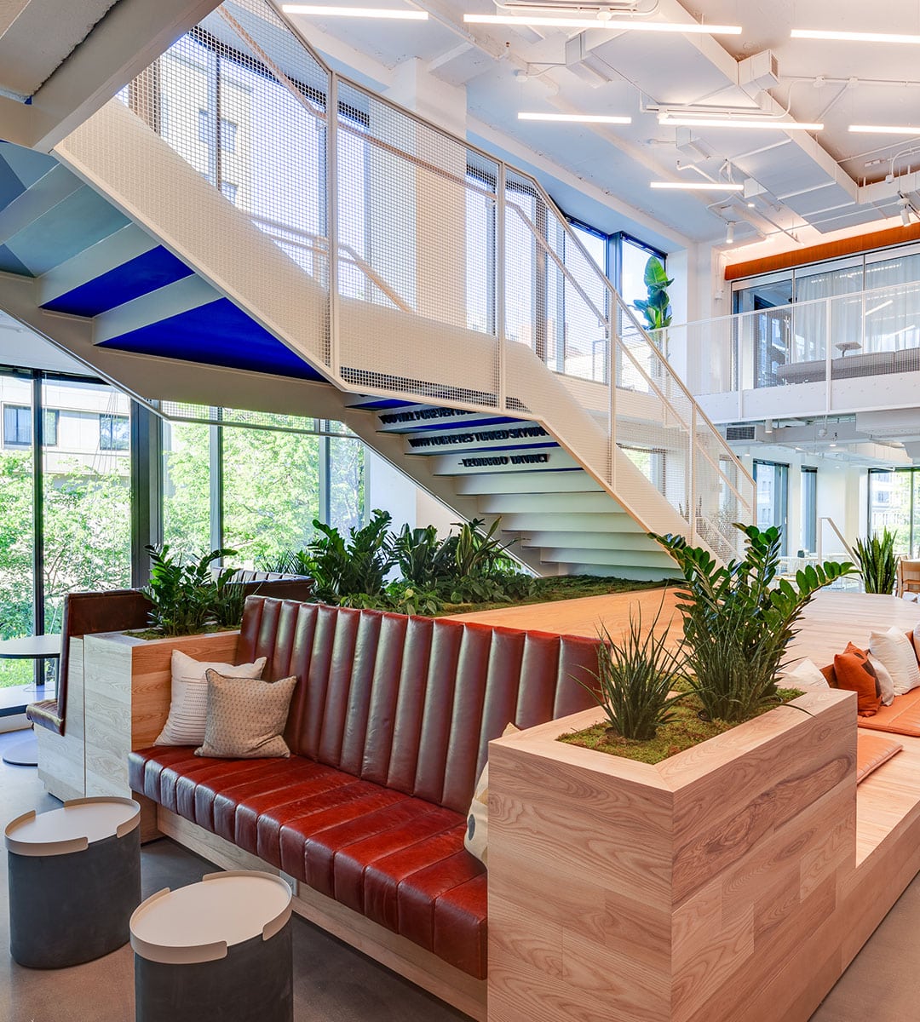Overview
The project includes two floors of office space, conference rooms, pantries, and an interior greenhouse with two custom interconnecting staircases, as well as a noteworthy reception area. An extensive millwork package with unique metal and wood finishes pairs well with industrial finesse of exposed ceilings, existing pipes, and concrete. Adotta demountable partitions from Italy, operable partitions, acoustic panels, and polished concrete floors are also key features in the space. Custom signage was designed by two different vendors to create a motivating environment. The project team faced various challenges throughout the construction process like matching the wood finishes and types with multiple subcontractors both local and international, working closely with structural engineers to overcome existing slab conditions, and coordinating with multiple architects, designers and vendors on the east and west coasts.
Key Team Members






