Mattress Firm BEDQuarters
Houston, Texas
Location
Houston, Texas
Client
Mattress Firm
Contract Value
$9,300,000
Square Feet
135,000
Year Completed
September 2016
Schedule
24 weeks
Key Partners
tvsdesign
Awards & Certifications
- Mattress Firm’s BEDquarters was featured on ABC13’s—Cool Office Spaces, Building Design, and Construction segment.
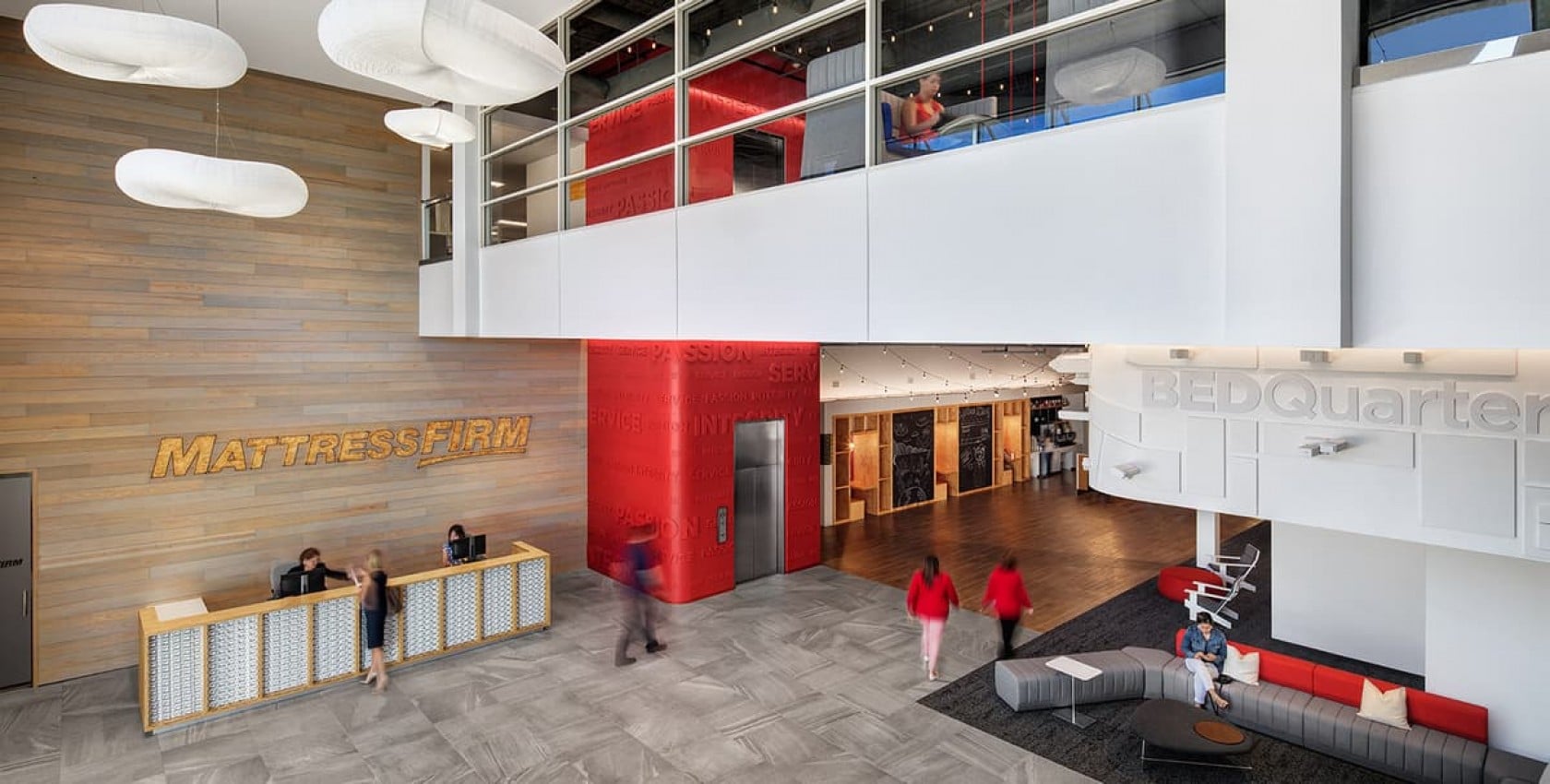
Location
Houston, Texas
Client
Mattress Firm
Contract Value
$9,300,000
Square Feet
135,000
Year Completed
September 2016
Schedule
24 weeks
Key Partners
tvsdesign
Awards & Certifications
- Mattress Firm’s BEDquarters was featured on ABC13’s—Cool Office Spaces, Building Design, and Construction segment.
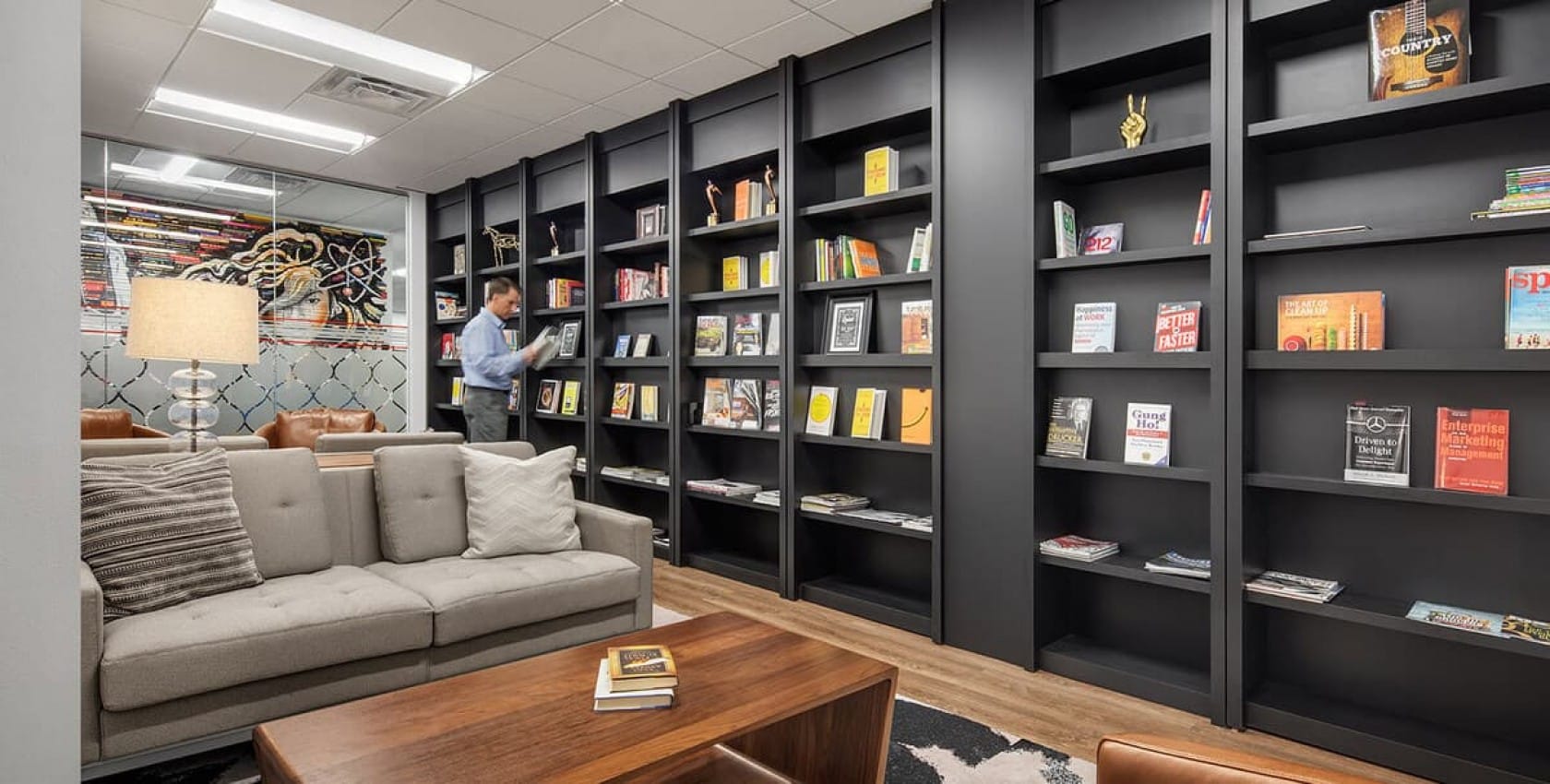
Location
Houston, Texas
Client
Mattress Firm
Contract Value
$9,300,000
Square Feet
135,000
Year Completed
September 2016
Schedule
24 weeks
Key Partners
tvsdesign
Awards & Certifications
- Mattress Firm’s BEDquarters was featured on ABC13’s—Cool Office Spaces, Building Design, and Construction segment.
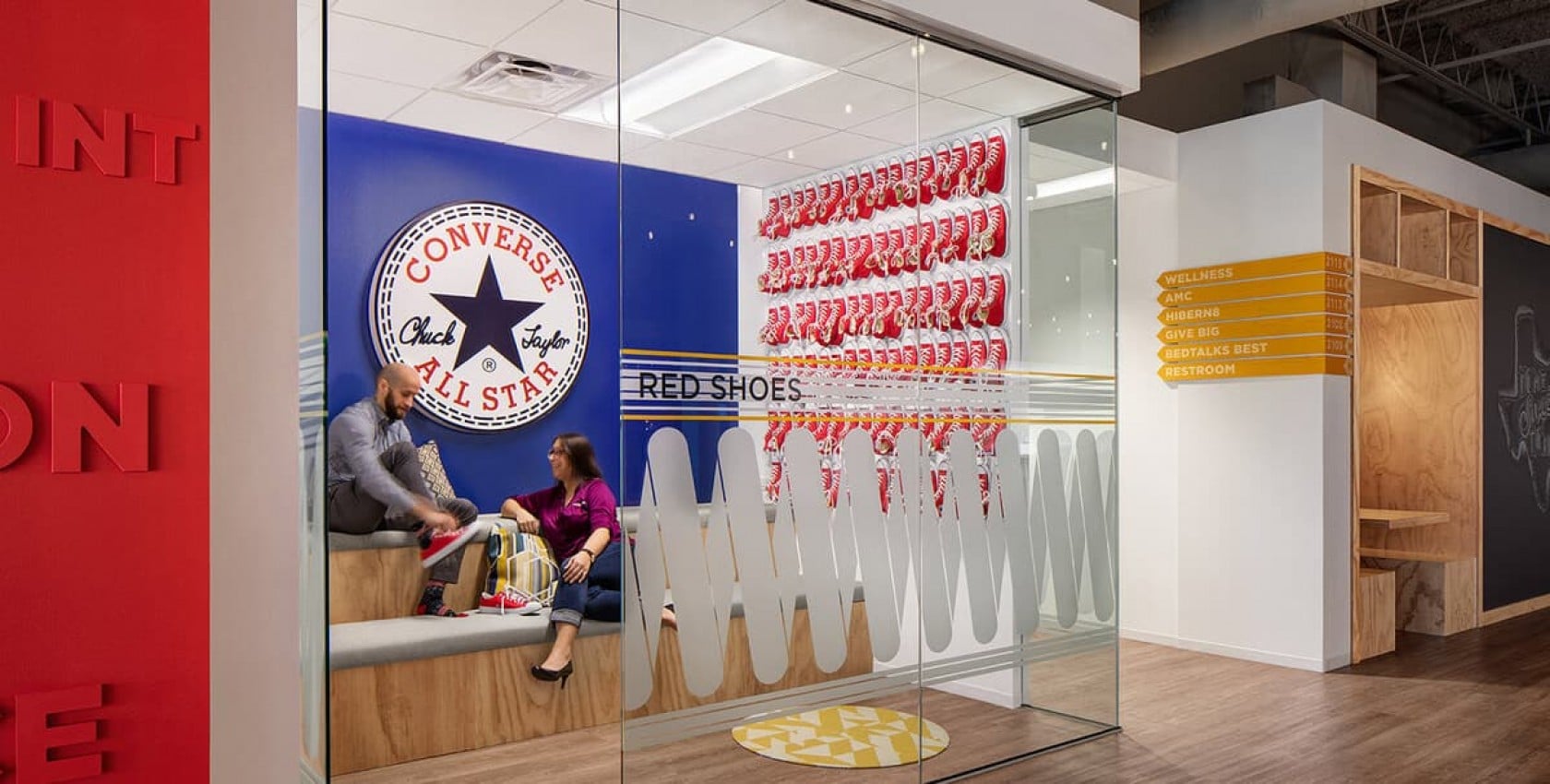
Location
Houston, Texas
Client
Mattress Firm
Contract Value
$9,300,000
Square Feet
135,000
Year Completed
September 2016
Schedule
24 weeks
Key Partners
tvsdesign
Awards & Certifications
- Mattress Firm’s BEDquarters was featured on ABC13’s—Cool Office Spaces, Building Design, and Construction segment.
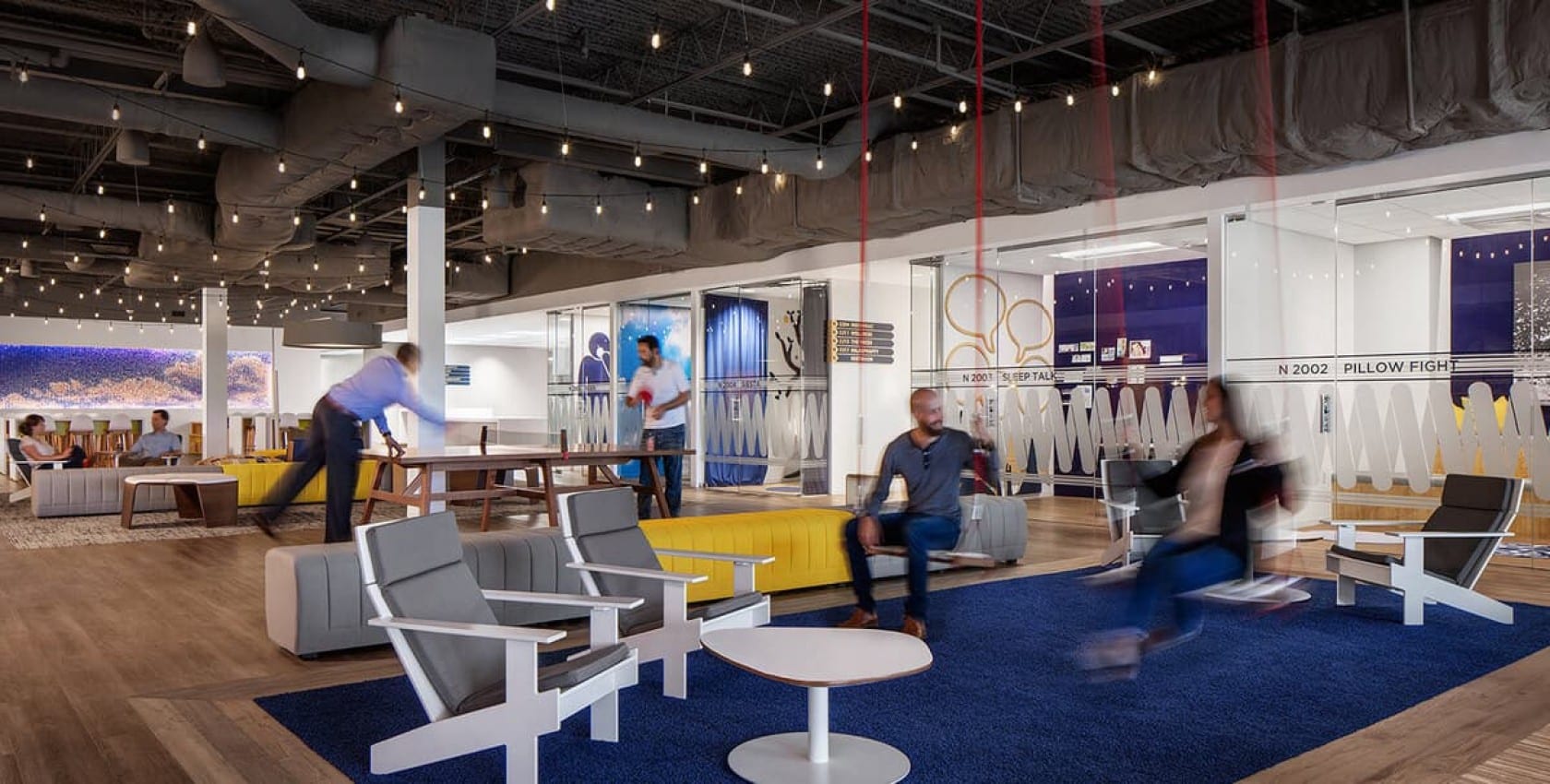
Location
Houston, Texas
Client
Mattress Firm
Contract Value
$9,300,000
Square Feet
135,000
Year Completed
September 2016
Schedule
24 weeks
Key Partners
tvsdesign
Awards & Certifications
- Mattress Firm’s BEDquarters was featured on ABC13’s—Cool Office Spaces, Building Design, and Construction segment.
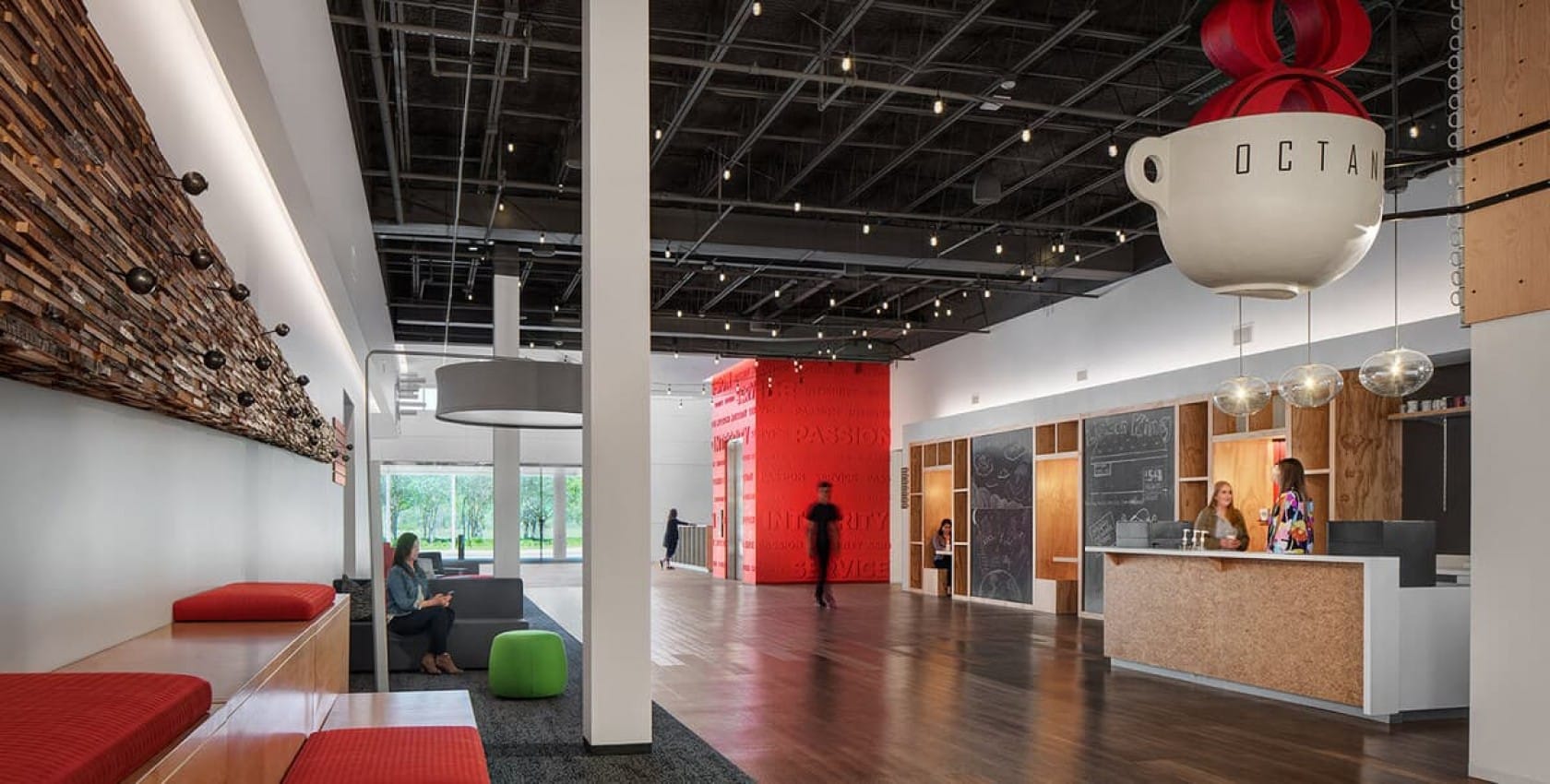
Overview
Mattress Firm is a well-known bedding, mattress, and furniture company that calls Houston, Texas their hometown. Mattress Firm called on HITT to build its new "BEDQuarters" when it wanted to upgrade and relocate its headquarters.
This project was a 135,000-sf demolition and build-out of two floors. Mattress Firm wanted its new BEDquarters to be a space that encouraged creativity and a company culture of fun. This was achieved by building open, collaborative spaces, a cafe with enough seating for 150 people, and a room specifically intended for power naps that featured sleeping cocoons hanging from the ceiling.
Our team built a variety of meeting spaces including two-man cubbies, a 40-seat training space, and a large town hall space that accommodates several hundred people. This project also included repainting the building’s exterior, reworking the landscape, and cutting large windows into tilt-up walls to create more natural light.
With 24 weeks to build out 135,000 sf, HITT worked long hours to complete the second floor’s expedited schedule on-time, and moved employees in while maintaining the on-schedule completion of the first floor.

