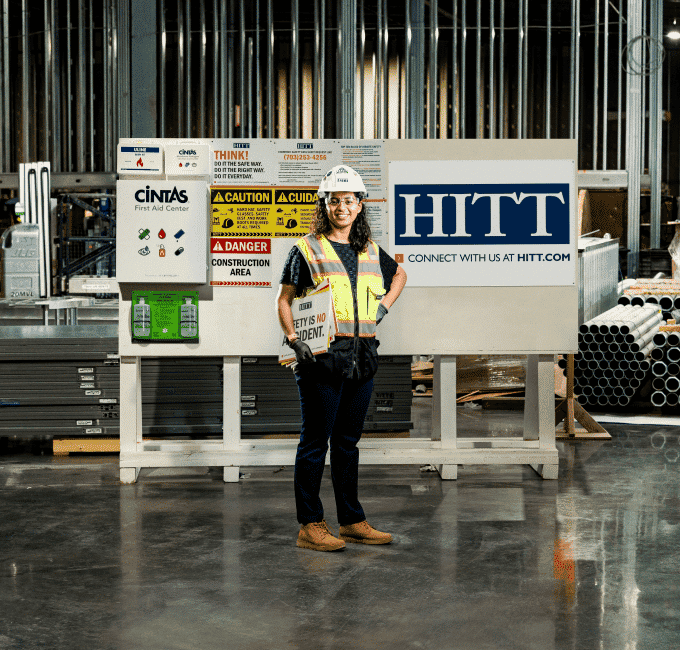Inova Fairfax Hospital North Tower Building
Falls Church, Virginia
Location
Falls Church, VIrginia
Client
Inova Health System
Contract Value
$72,000,000
Square Feet
306,000
Year Completed
August 2015
Schedule
30 months
Key Partners
Wilmot Sanz RMF Engineering
Project Types
Awards & Certifications
- North Tower Building—ABC Excellence in Construction Honorable Mention, Medical Renovation, 2016
- Two WBC Craftsmanship Awards for HVAC Piping and Plumbing, 2016
- Critical Care Wing—ABC Excellence in Construction Award, 2015
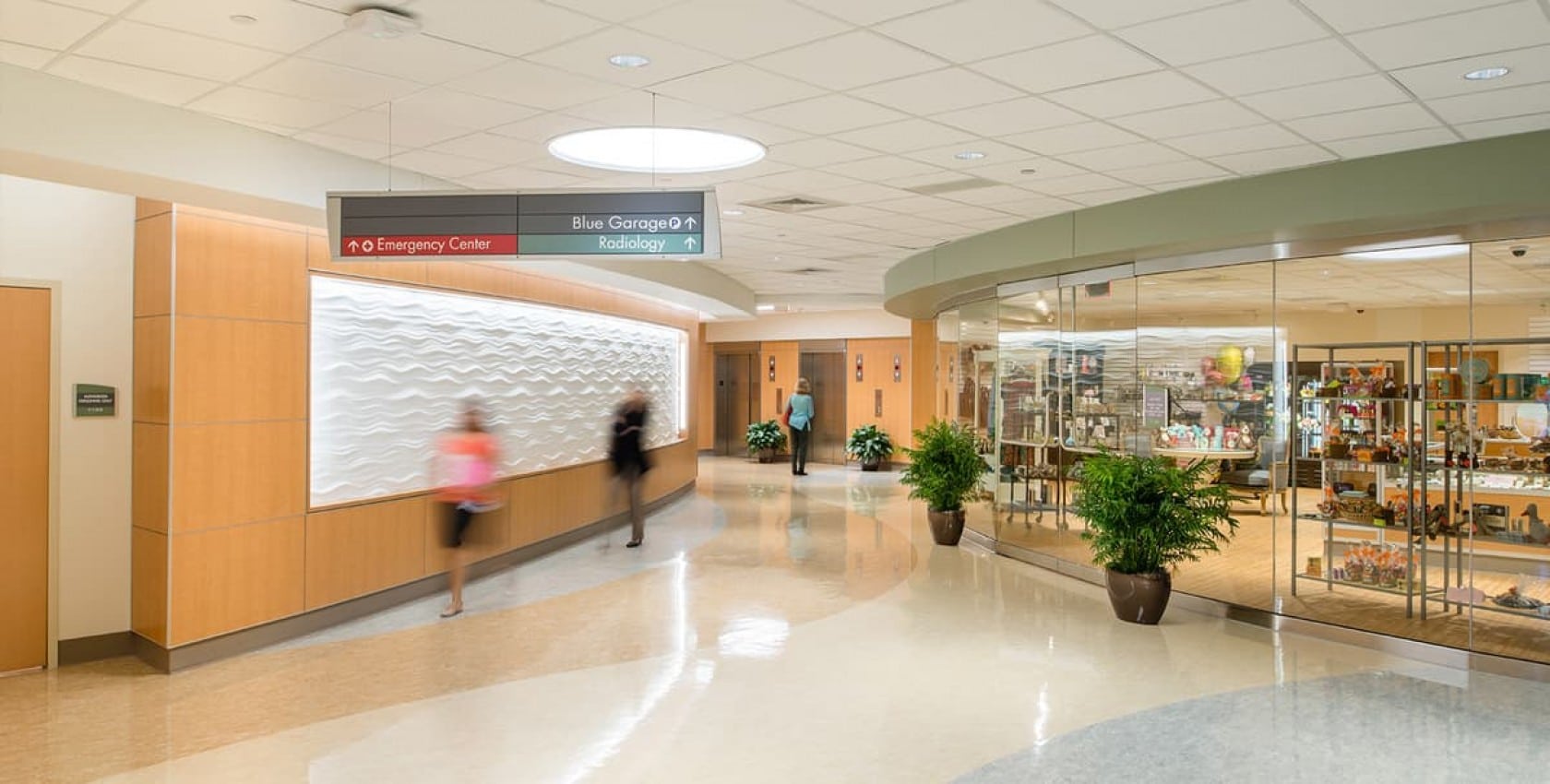
Location
Falls Church, VIrginia
Client
Inova Health System
Contract Value
$72,000,000
Square Feet
306,000
Year Completed
August 2015
Schedule
30 months
Key Partners
Wilmot Sanz RMF Engineering
Project Types
Awards & Certifications
- North Tower Building—ABC Excellence in Construction Honorable Mention, Medical Renovation, 2016
- Two WBC Craftsmanship Awards for HVAC Piping and Plumbing, 2016
- Critical Care Wing—ABC Excellence in Construction Award, 2015
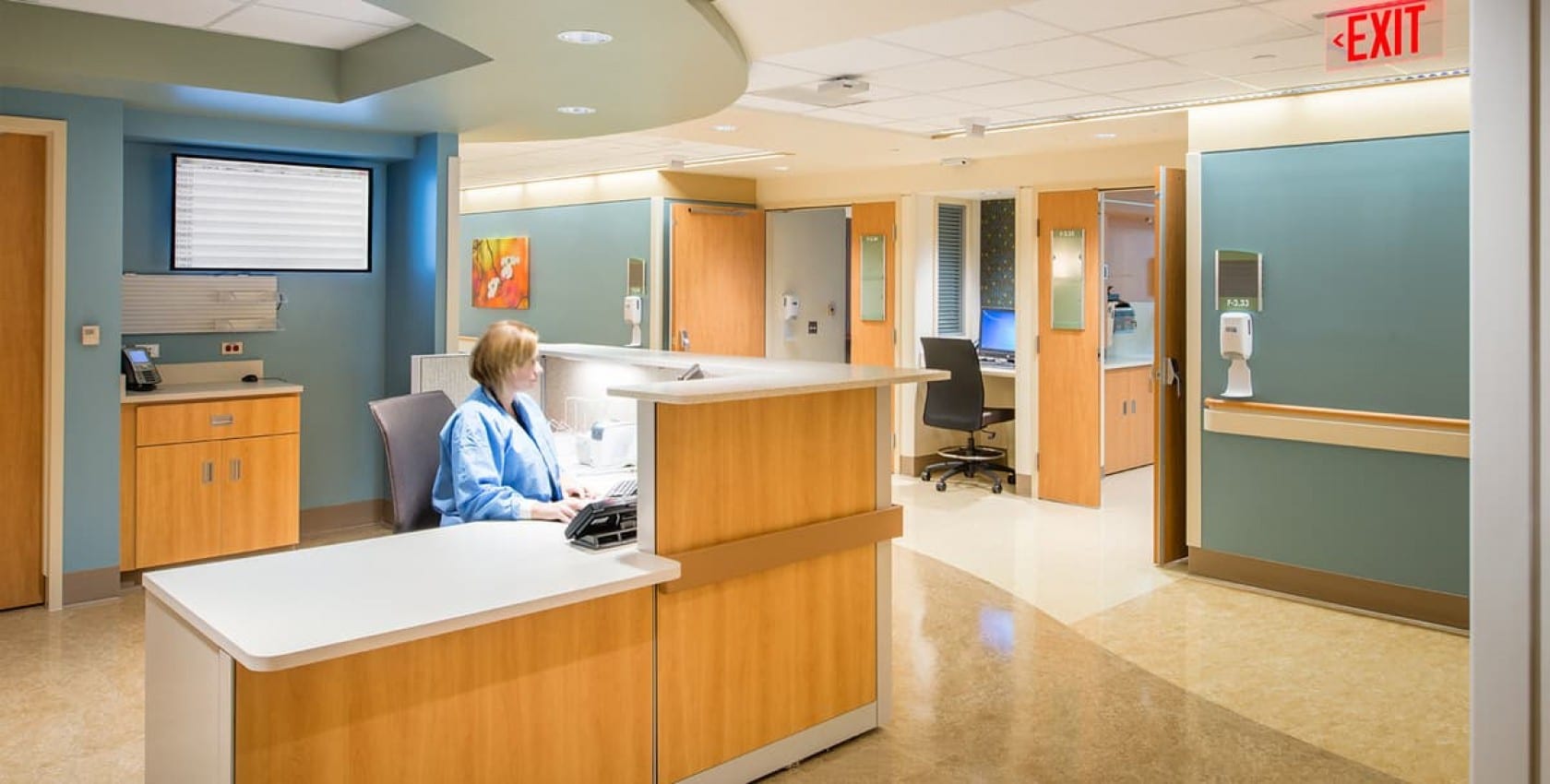
Location
Falls Church, VIrginia
Client
Inova Health System
Contract Value
$72,000,000
Square Feet
306,000
Year Completed
August 2015
Schedule
30 months
Key Partners
Wilmot Sanz RMF Engineering
Project Types
Awards & Certifications
- North Tower Building—ABC Excellence in Construction Honorable Mention, Medical Renovation, 2016
- Two WBC Craftsmanship Awards for HVAC Piping and Plumbing, 2016
- Critical Care Wing—ABC Excellence in Construction Award, 2015
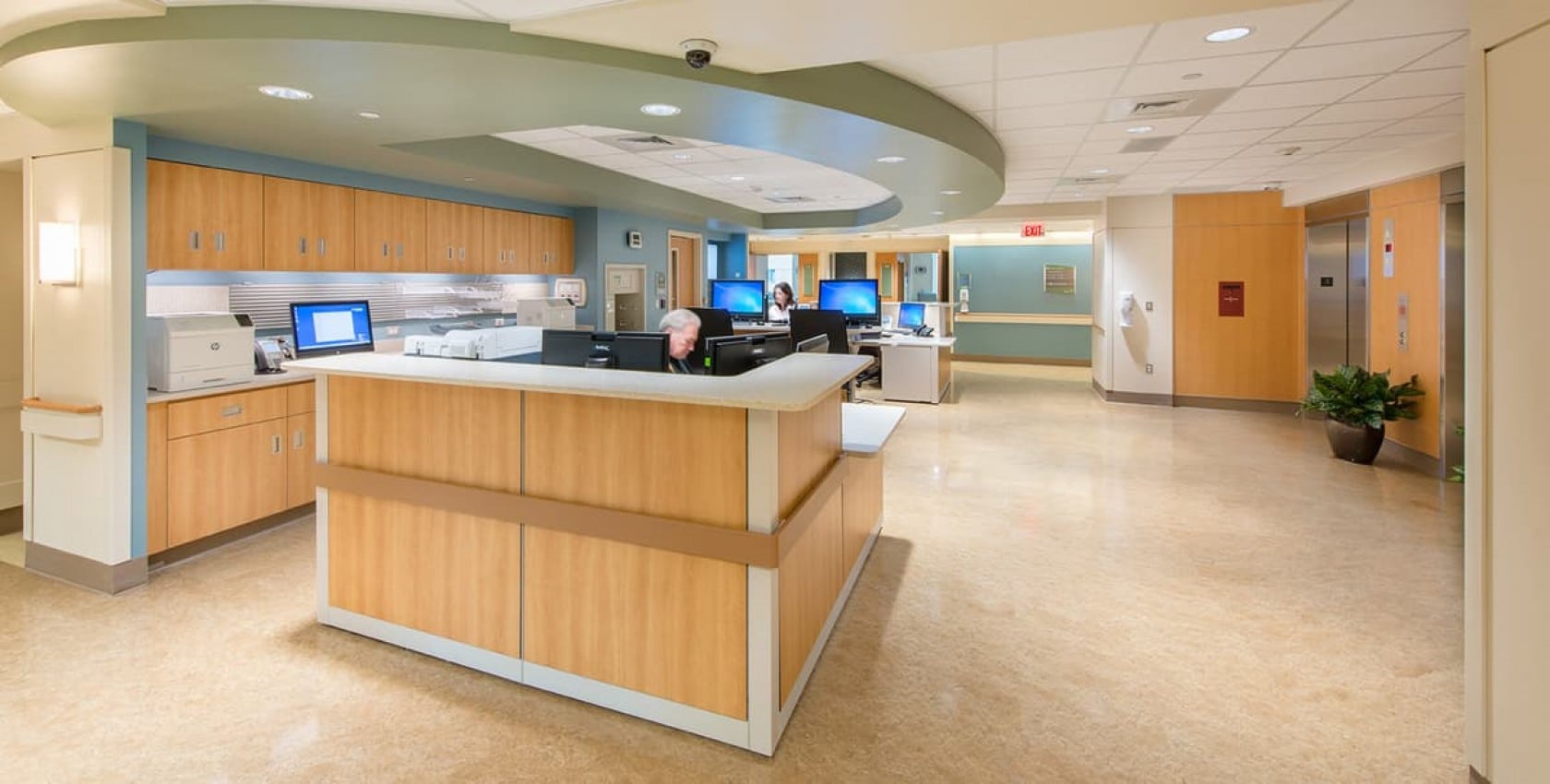
Location
Falls Church, VIrginia
Client
Inova Health System
Contract Value
$72,000,000
Square Feet
306,000
Year Completed
August 2015
Schedule
30 months
Key Partners
Wilmot Sanz RMF Engineering
Project Types
Awards & Certifications
- North Tower Building—ABC Excellence in Construction Honorable Mention, Medical Renovation, 2016
- Two WBC Craftsmanship Awards for HVAC Piping and Plumbing, 2016
- Critical Care Wing—ABC Excellence in Construction Award, 2015
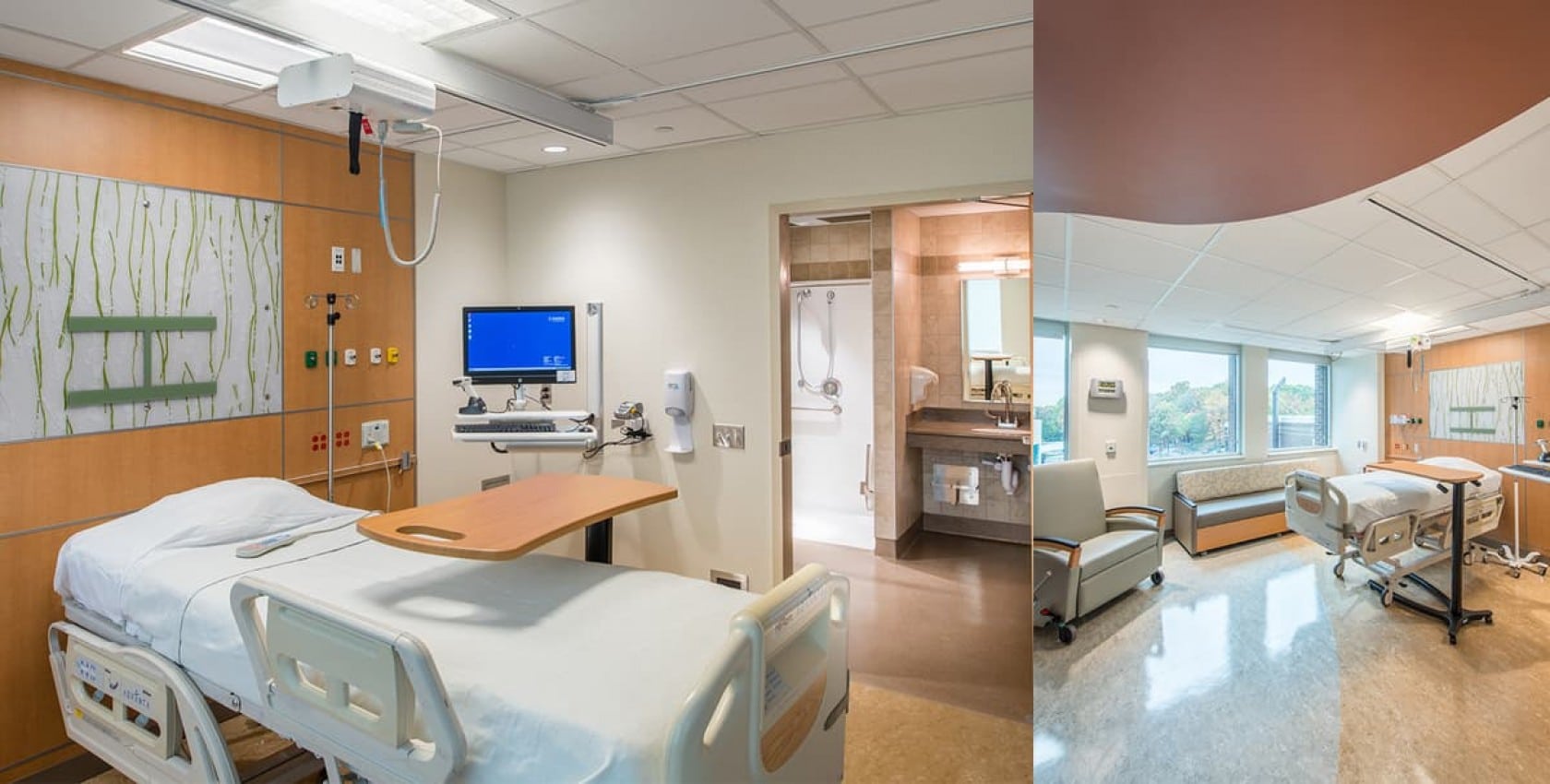
Overview
The Inova Fairfax Hospital North Tower Building involved the complete gut and renovation of 292,655 sf on floors 1–11 to create 166 new in-patient rooms, including 28 isolation rooms. The 23-month project also included new administrative and executive office space, and renovation of three elevator banks.
New MEP infrastructure for the North Tower Building included four new AHUs, a new power riser, and an air distribution system.


