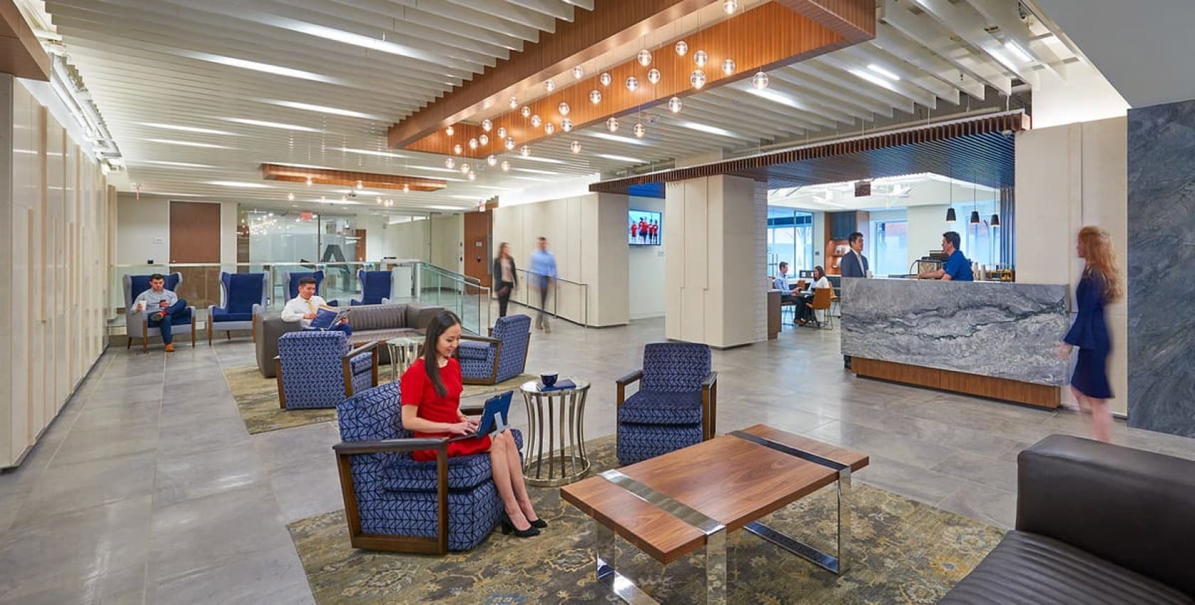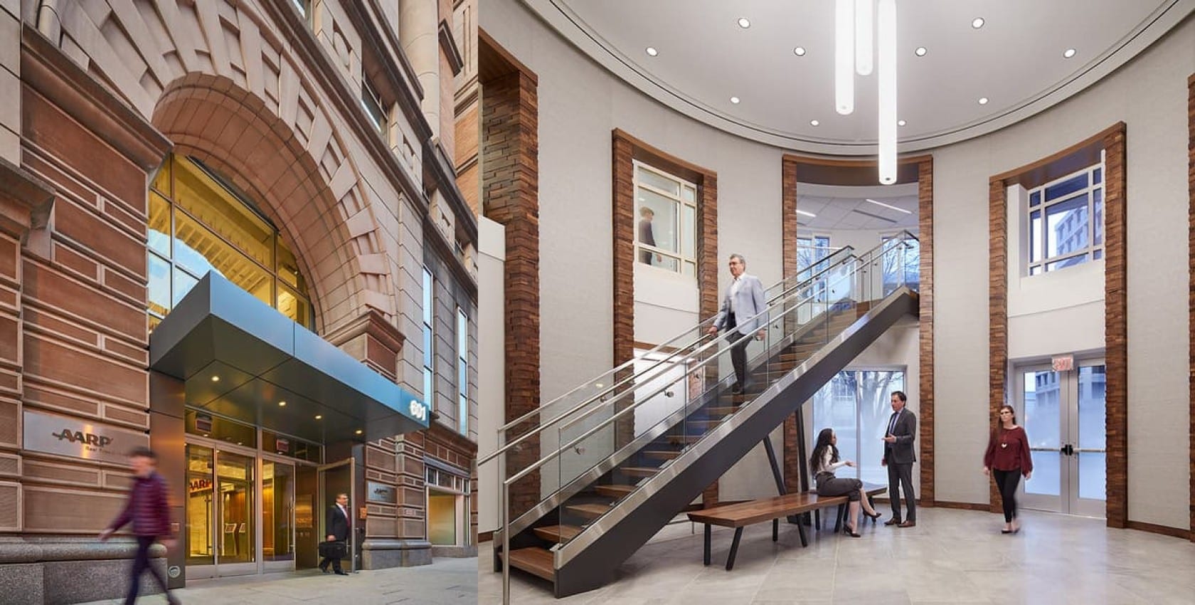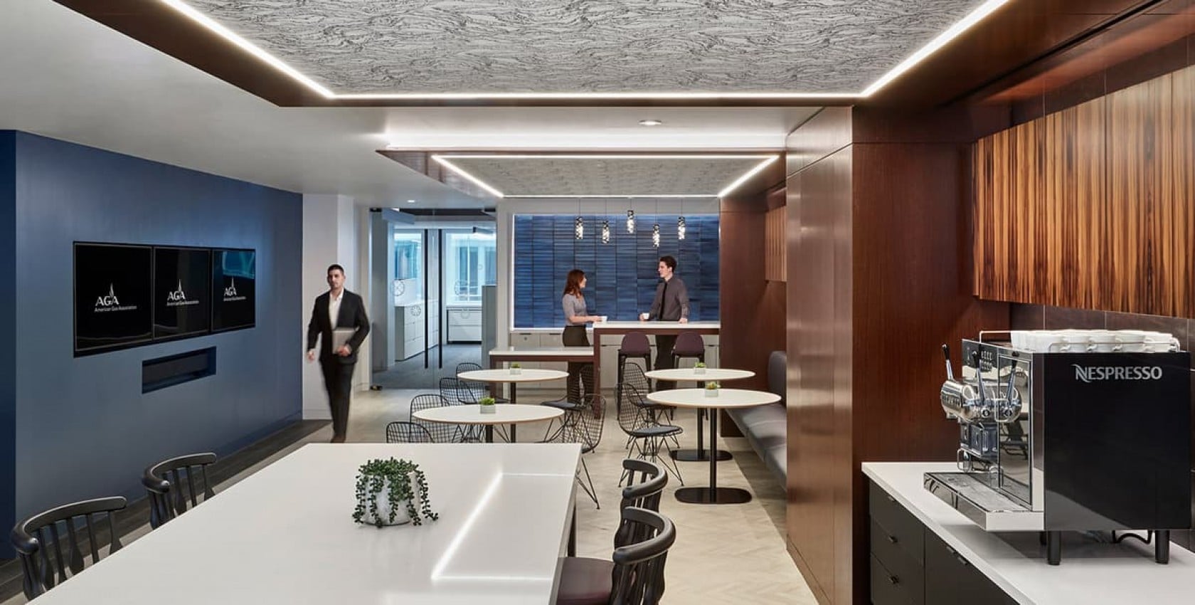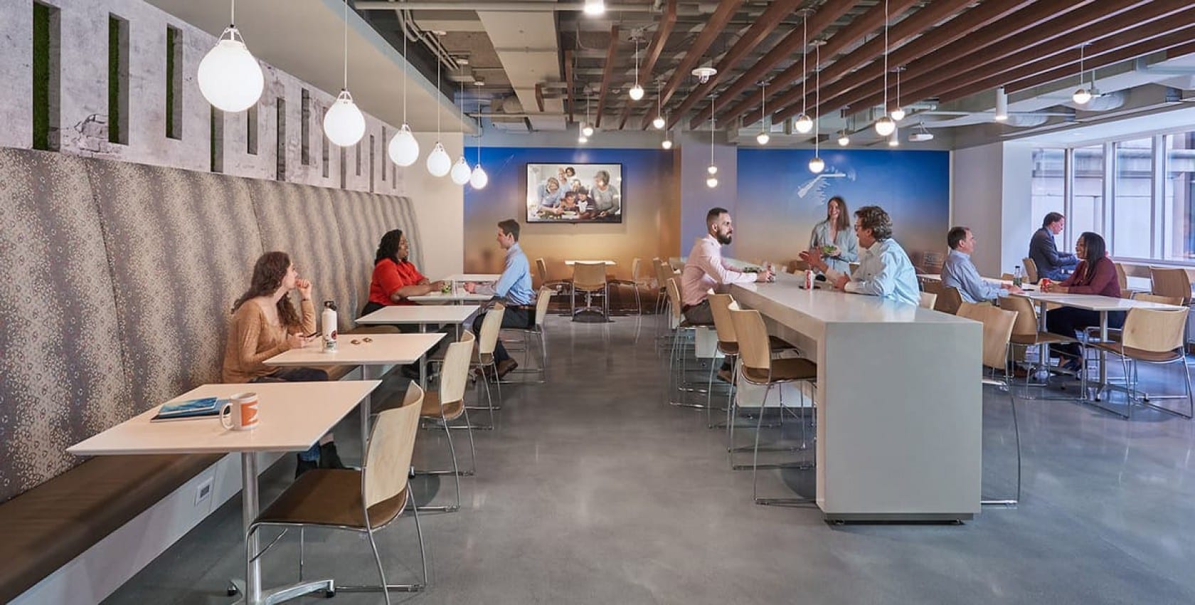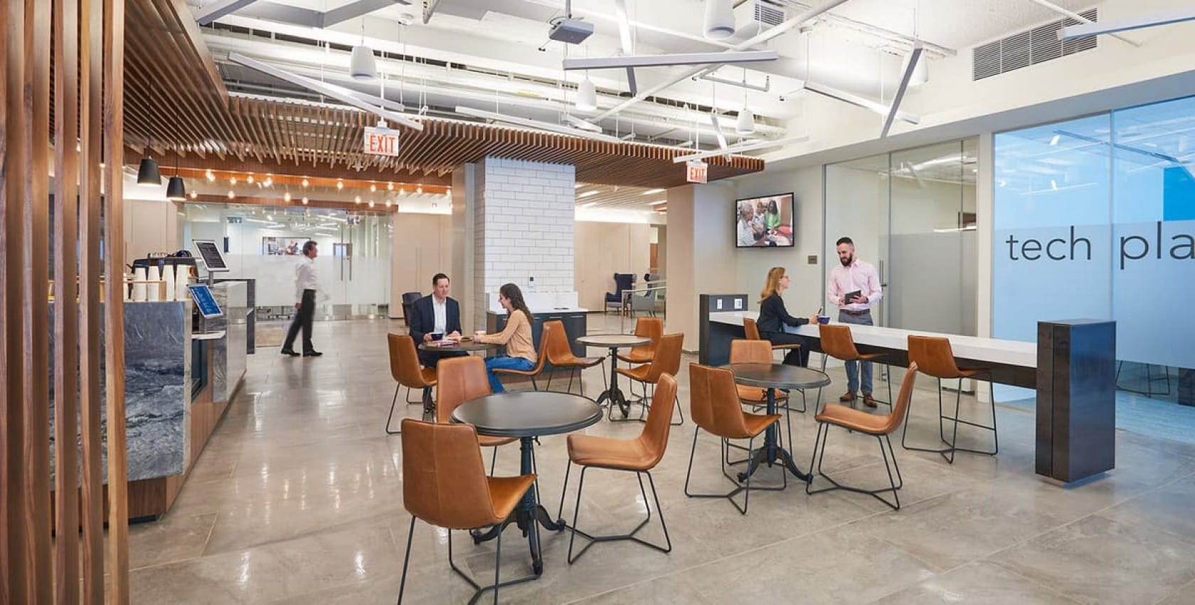Overview
AARP is the nation’s largest nonprofit, nonpartisan organization dedicated to empowering people 50 and older to choose how they live as they age. With a nationwide presence and nearly 38 million members, AARP strengthens communities and advocates for what matters most to families: health security, financial stability and personal fulfillment.
HITT worked with AARP as their general contractor to complete a phased, occupied renovation across 11 floors in two interconnecting buildings totaling 415,000 sf in Washington, DC.
AARP was seeking a new, modern space, and both buildings were completely gutted and restacked to support their vision.
Our team relocated the main entrance, renovated an enclosed courtyard, built a new curtainwall system, upgraded the security in the building, replaced all air handlers, and modified the MEP and fire protection systems. Renovations included elevator lobbies, an auditorium with audiovisual and video conference systems, new offices, conference rooms, and pantries on floors 2–10. The amenities in the building—such as a cafeteria and full kitchen, cafe, fitness center, library, wellness suite, and genius bar—were created for employees.
Key Team Members


