Ogilvy
Atlanta, Georgia
21st Floor Advertising Agency Offices
Location
Atlanta, Georgia
Client
Ogilvy
Contract Value
$2,100,000
Square Feet
26,000
Year Completed
2012
Schedule
13 weeks
Key Partners
Nelson
Awards & Certifications
- ABC Excellence in Construction, Merit Award
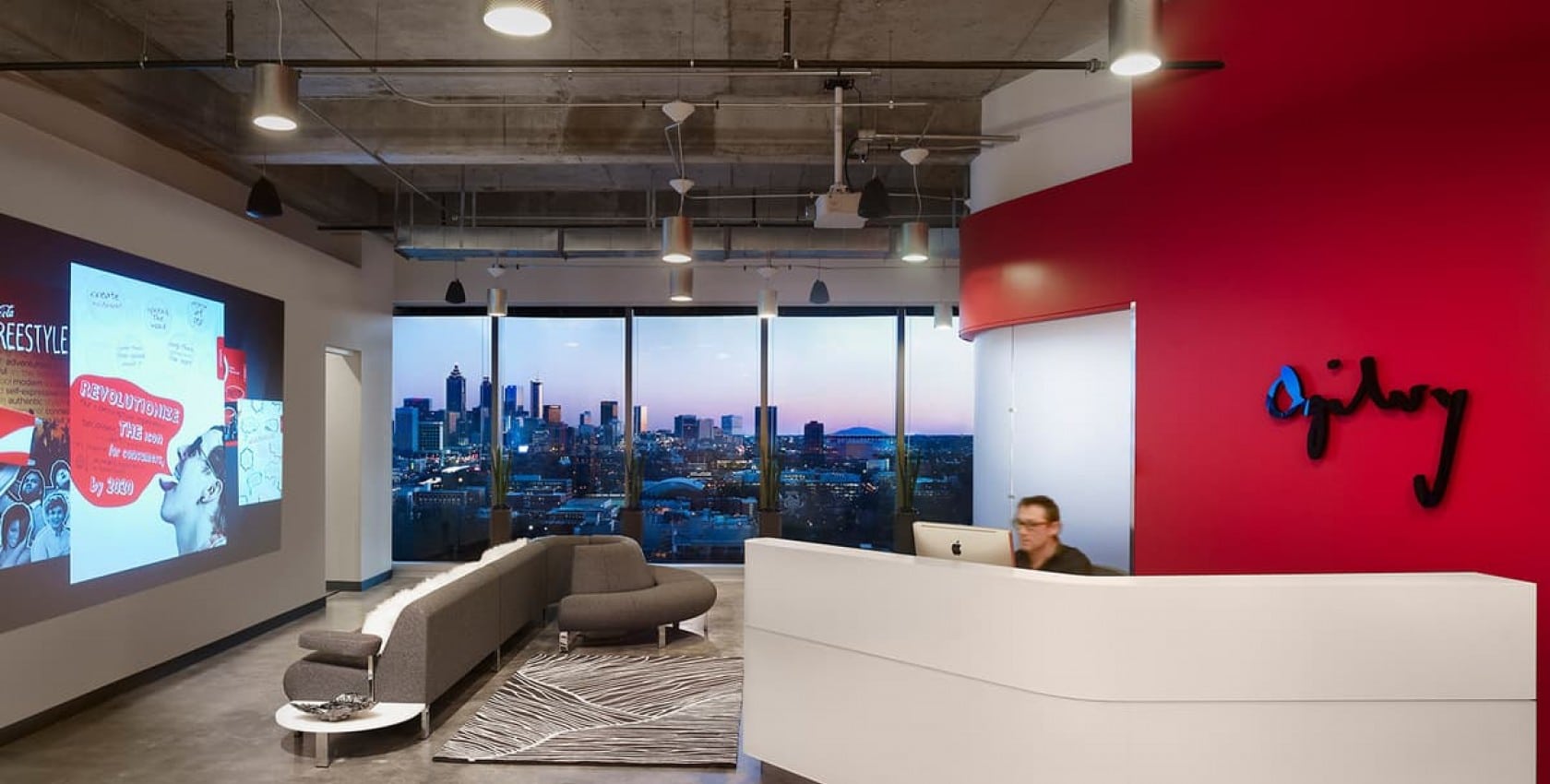
21st Floor Advertising Agency Offices
Location
Atlanta, Georgia
Client
Ogilvy
Contract Value
$2,100,000
Square Feet
26,000
Year Completed
2012
Schedule
13 weeks
Key Partners
Nelson
Awards & Certifications
- ABC Excellence in Construction, Merit Award
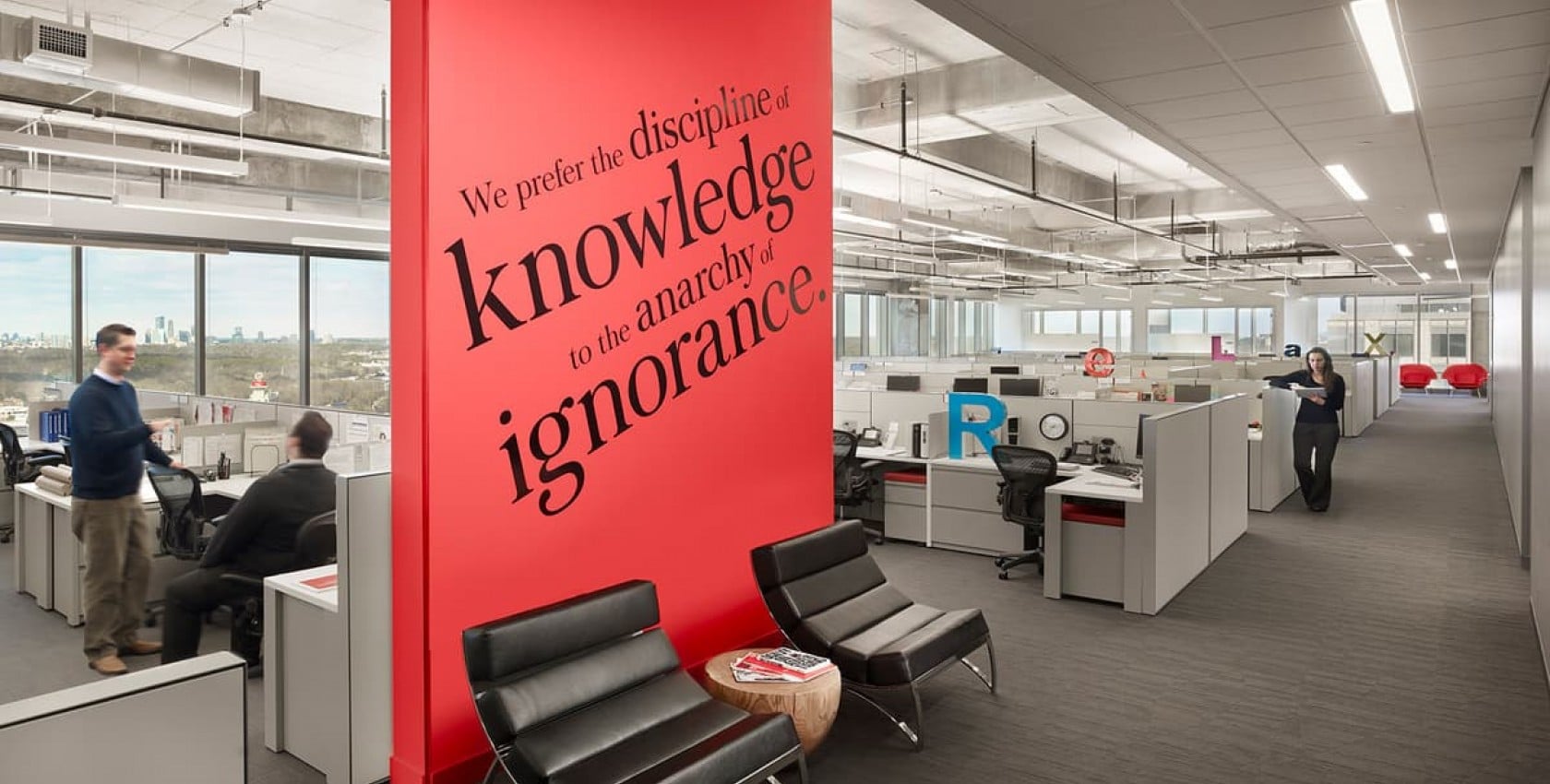
21st Floor Advertising Agency Offices
Location
Atlanta, Georgia
Client
Ogilvy
Contract Value
$2,100,000
Square Feet
26,000
Year Completed
2012
Schedule
13 weeks
Key Partners
Nelson
Awards & Certifications
- ABC Excellence in Construction, Merit Award
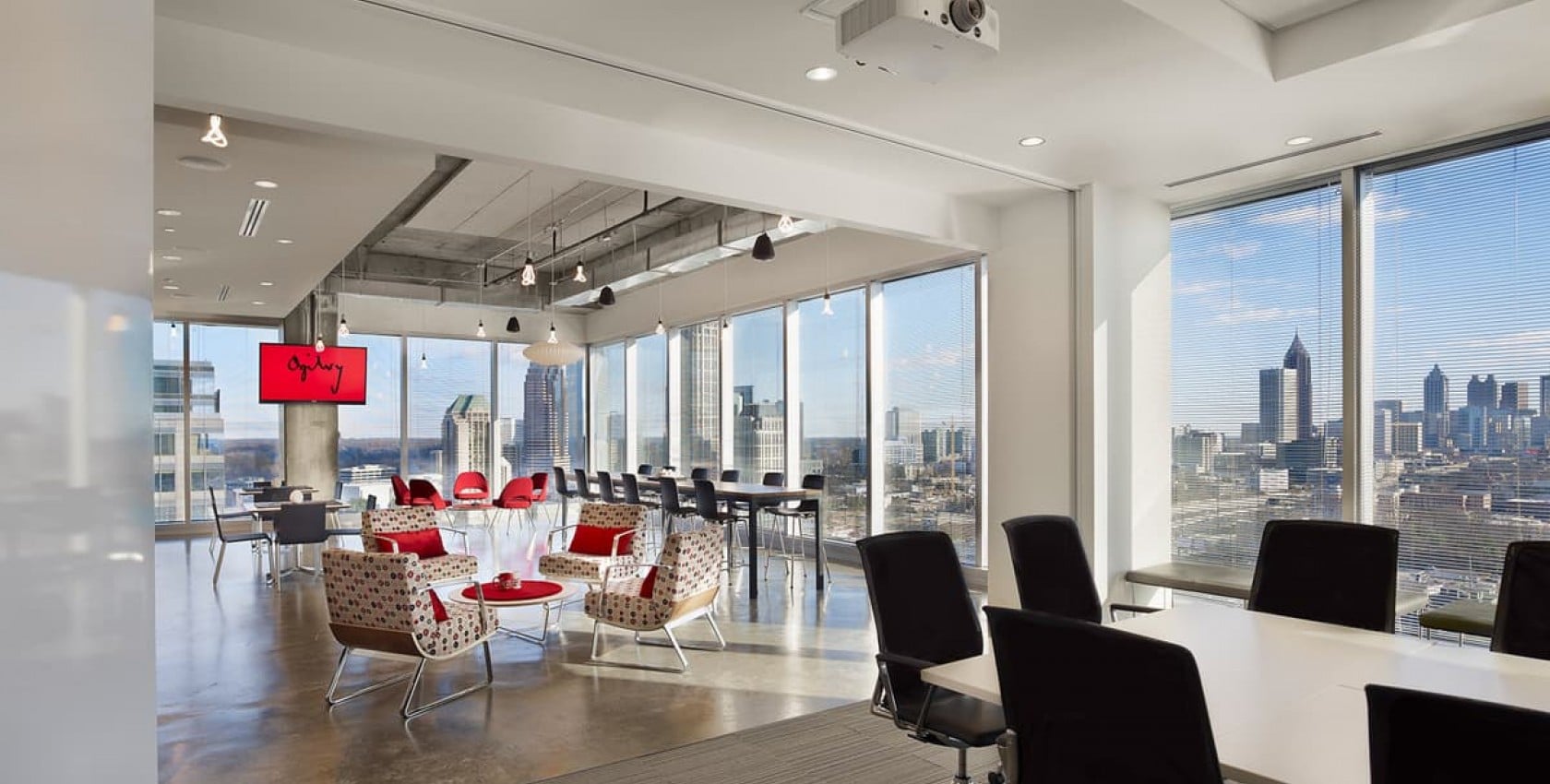
21st Floor Advertising Agency Offices
Location
Atlanta, Georgia
Client
Ogilvy
Contract Value
$2,100,000
Square Feet
26,000
Year Completed
2012
Schedule
13 weeks
Key Partners
Nelson
Awards & Certifications
- ABC Excellence in Construction, Merit Award
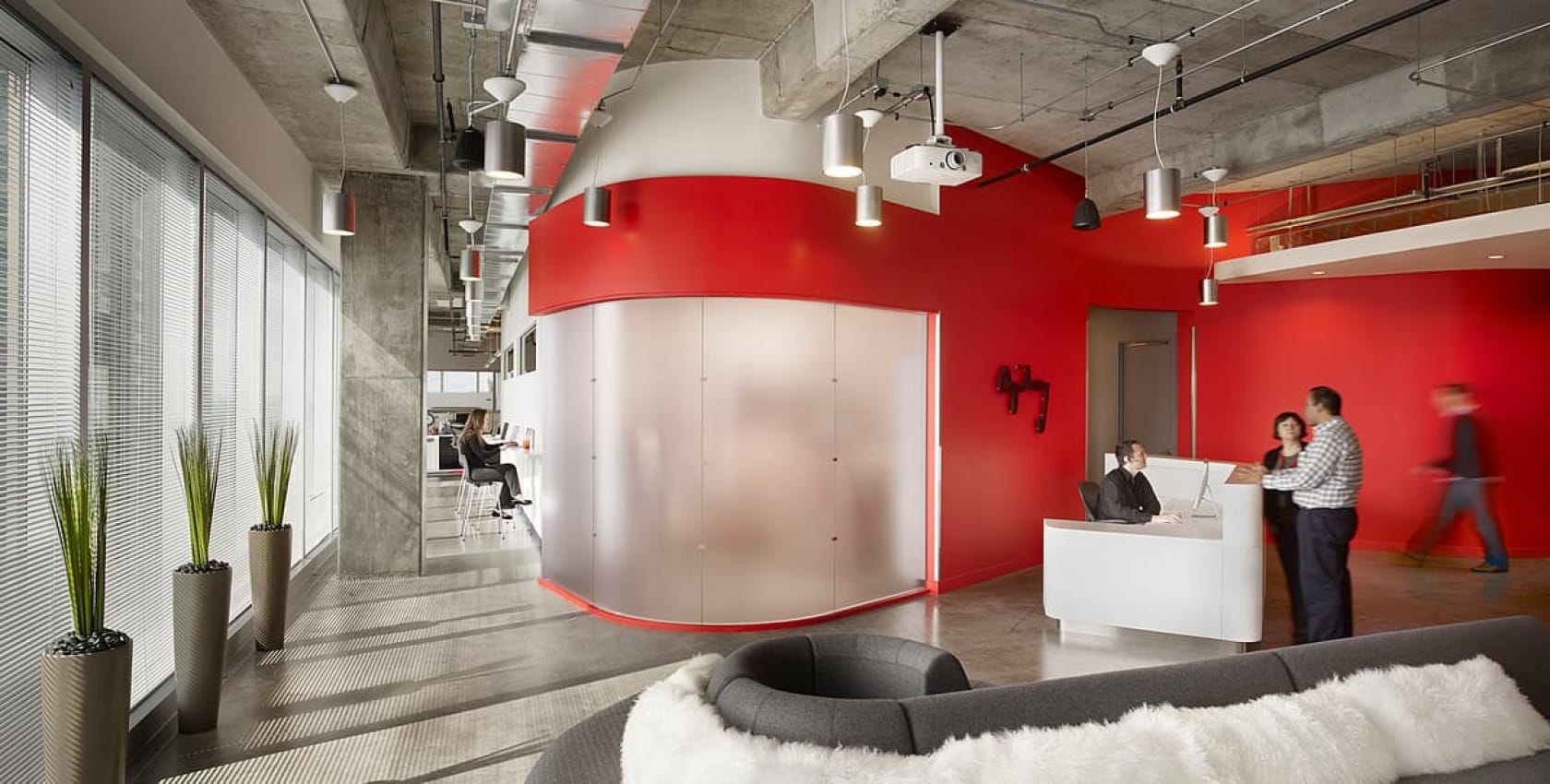
21st Floor Advertising Agency Offices
Location
Atlanta, Georgia
Client
Ogilvy
Contract Value
$2,100,000
Square Feet
26,000
Year Completed
2012
Schedule
13 weeks
Key Partners
Nelson
Awards & Certifications
- ABC Excellence in Construction, Merit Award
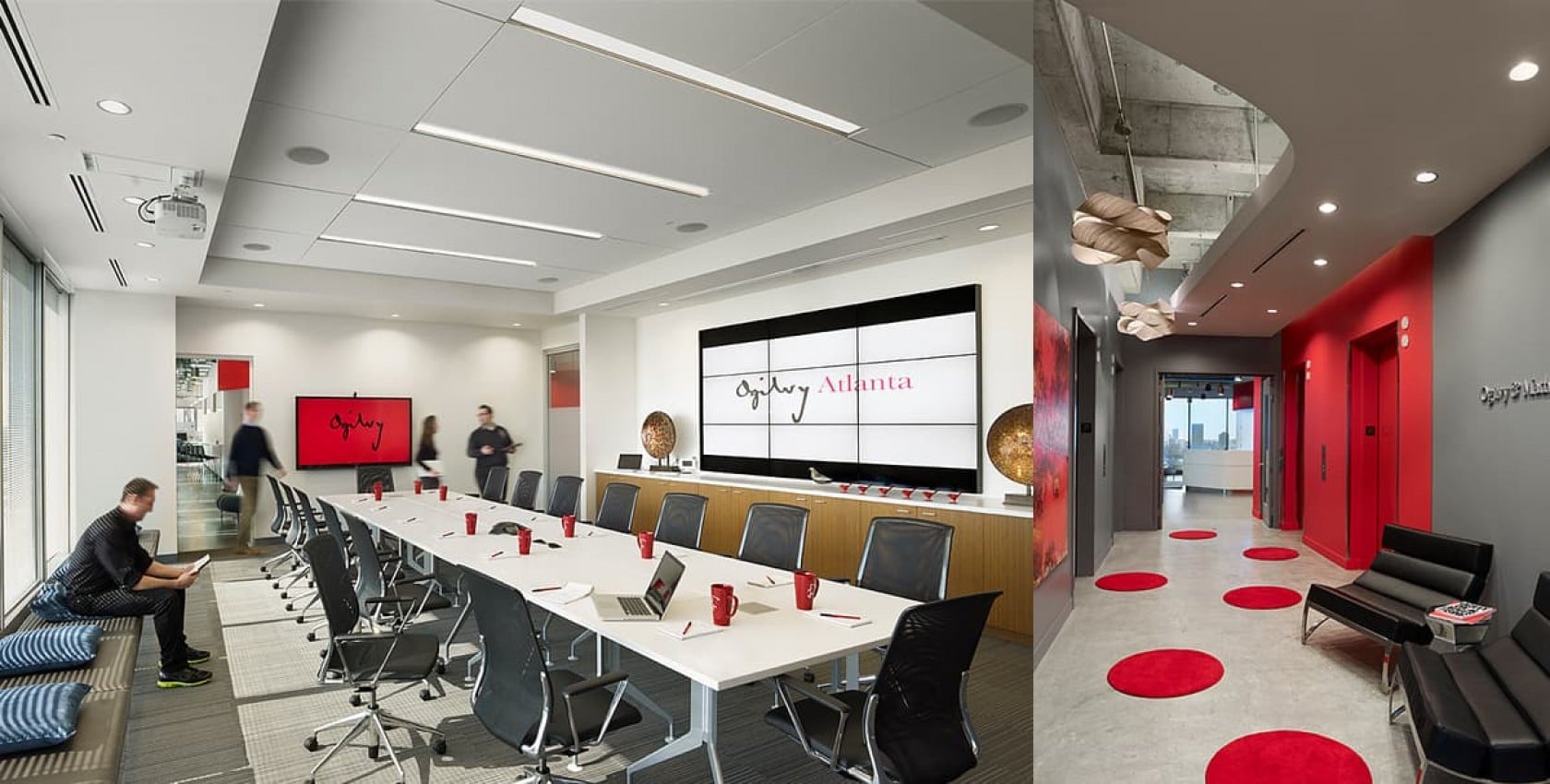
21st Floor Advertising Agency Offices
Location
Atlanta, Georgia
Client
Ogilvy
Contract Value
$2,100,000
Square Feet
26,000
Year Completed
2012
Schedule
13 weeks
Key Partners
Nelson
Awards & Certifications
- ABC Excellence in Construction, Merit Award
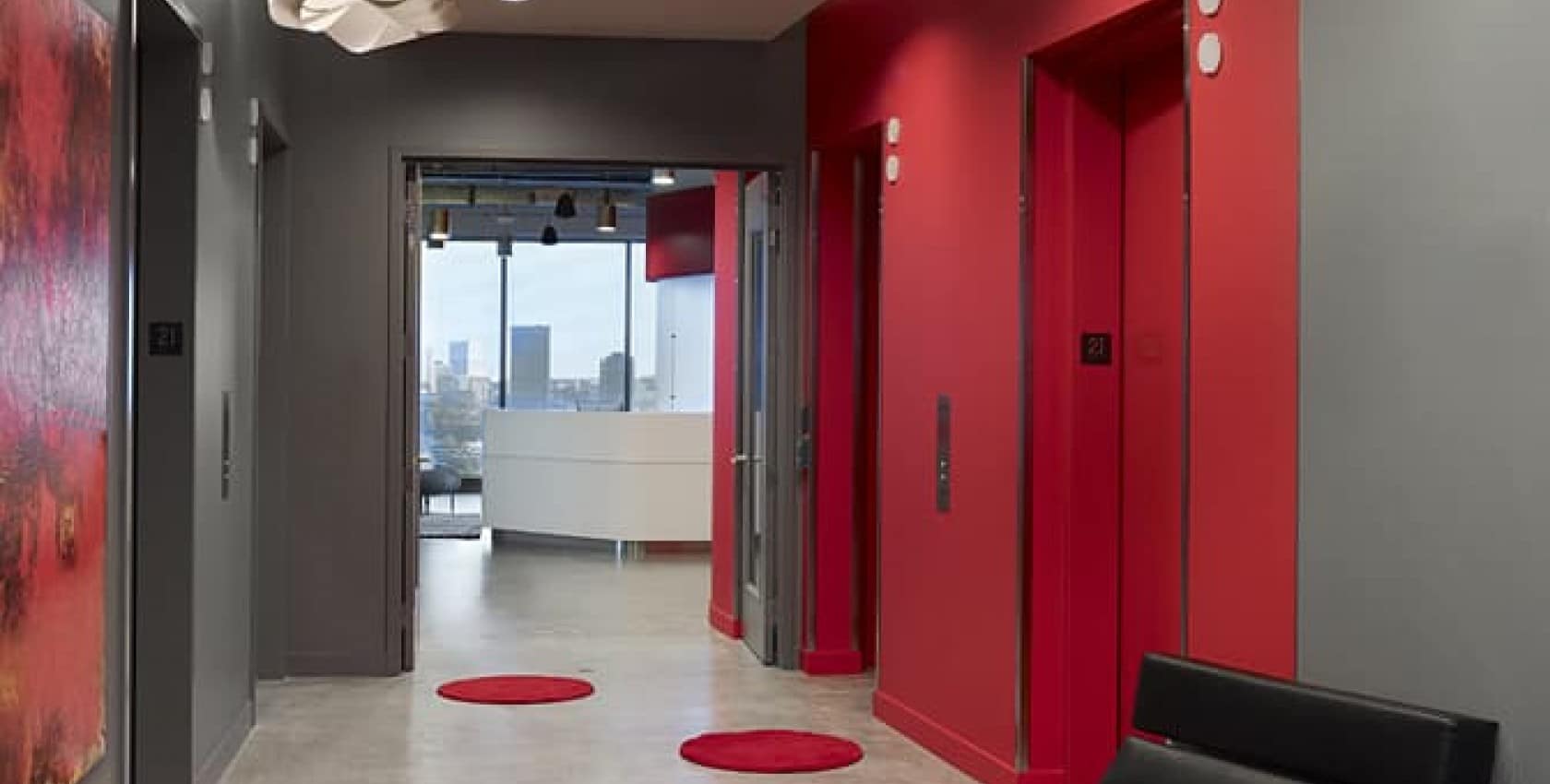
21st Floor Advertising Agency Offices
Location
Atlanta, Georgia
Client
Ogilvy
Contract Value
$2,100,000
Square Feet
26,000
Year Completed
2012
Schedule
13 weeks
Key Partners
Nelson
Awards & Certifications
- ABC Excellence in Construction, Merit Award
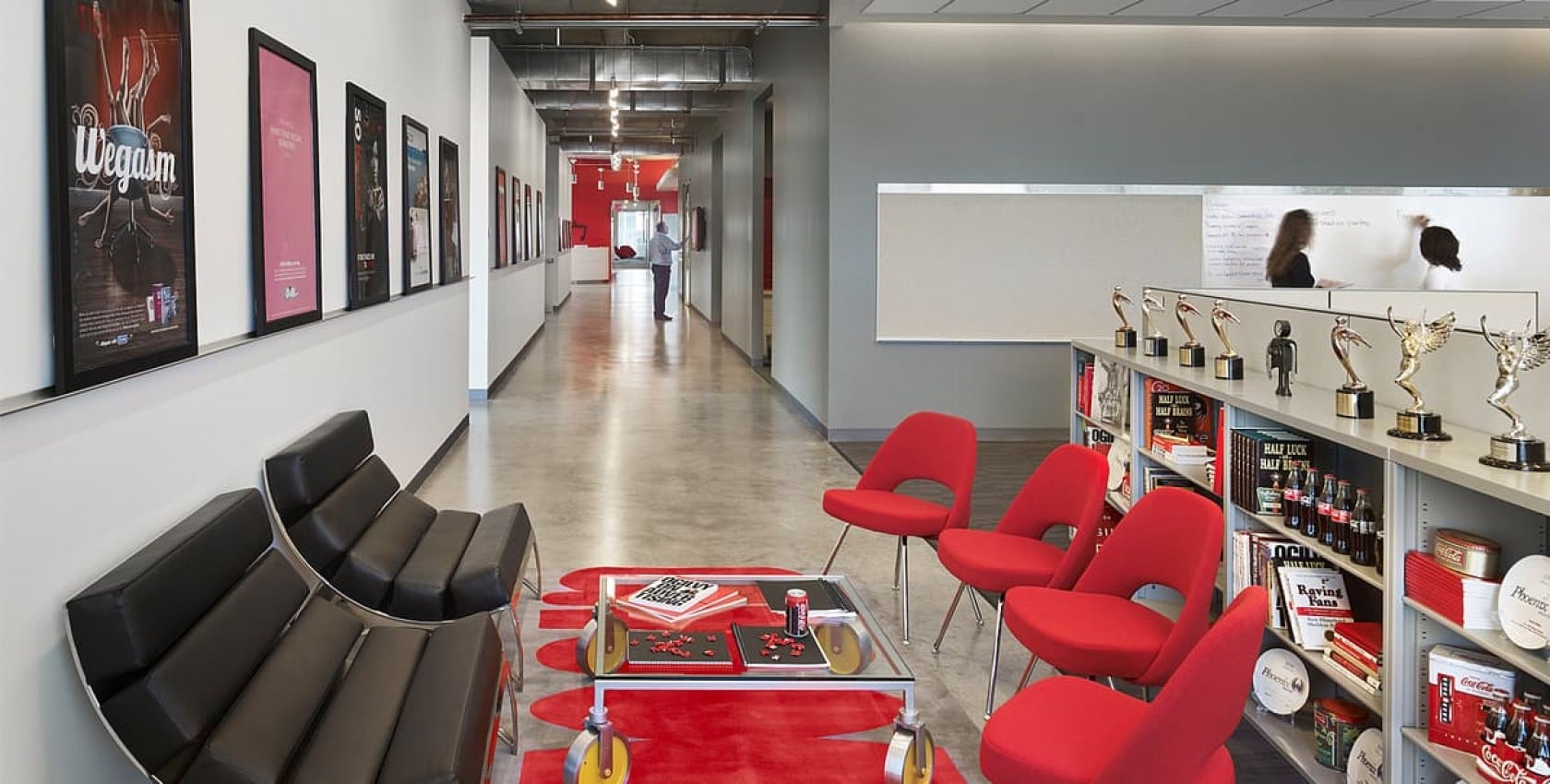
21st Floor Advertising Agency Offices
Location
Atlanta, Georgia
Client
Ogilvy
Contract Value
$2,100,000
Square Feet
26,000
Year Completed
2012
Schedule
13 weeks
Key Partners
Nelson
Awards & Certifications
- ABC Excellence in Construction, Merit Award
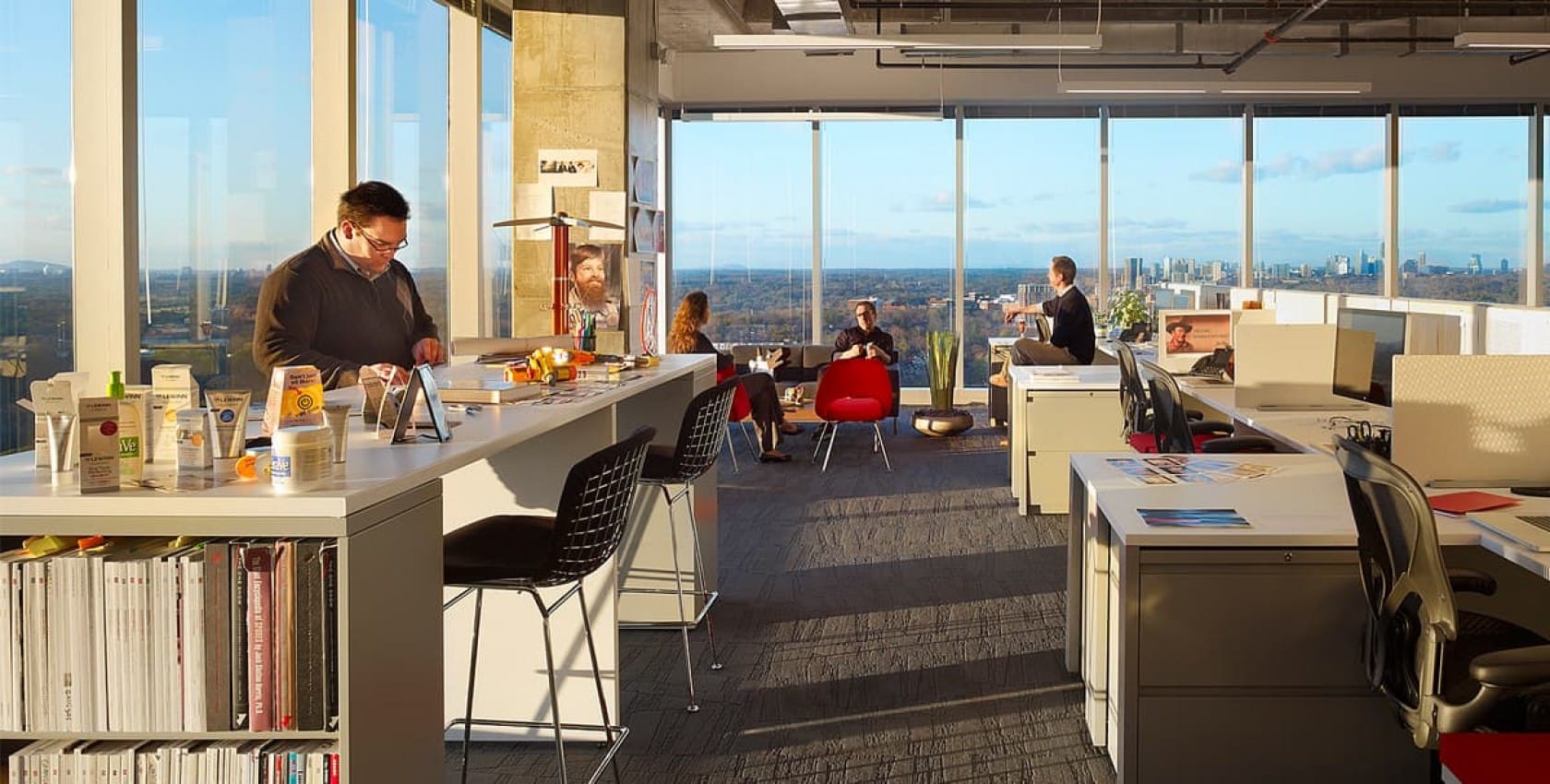
21st Floor Advertising Agency Offices
Location
Atlanta, Georgia
Client
Ogilvy
Contract Value
$2,100,000
Square Feet
26,000
Year Completed
2012
Schedule
13 weeks
Key Partners
Nelson
Awards & Certifications
- ABC Excellence in Construction, Merit Award
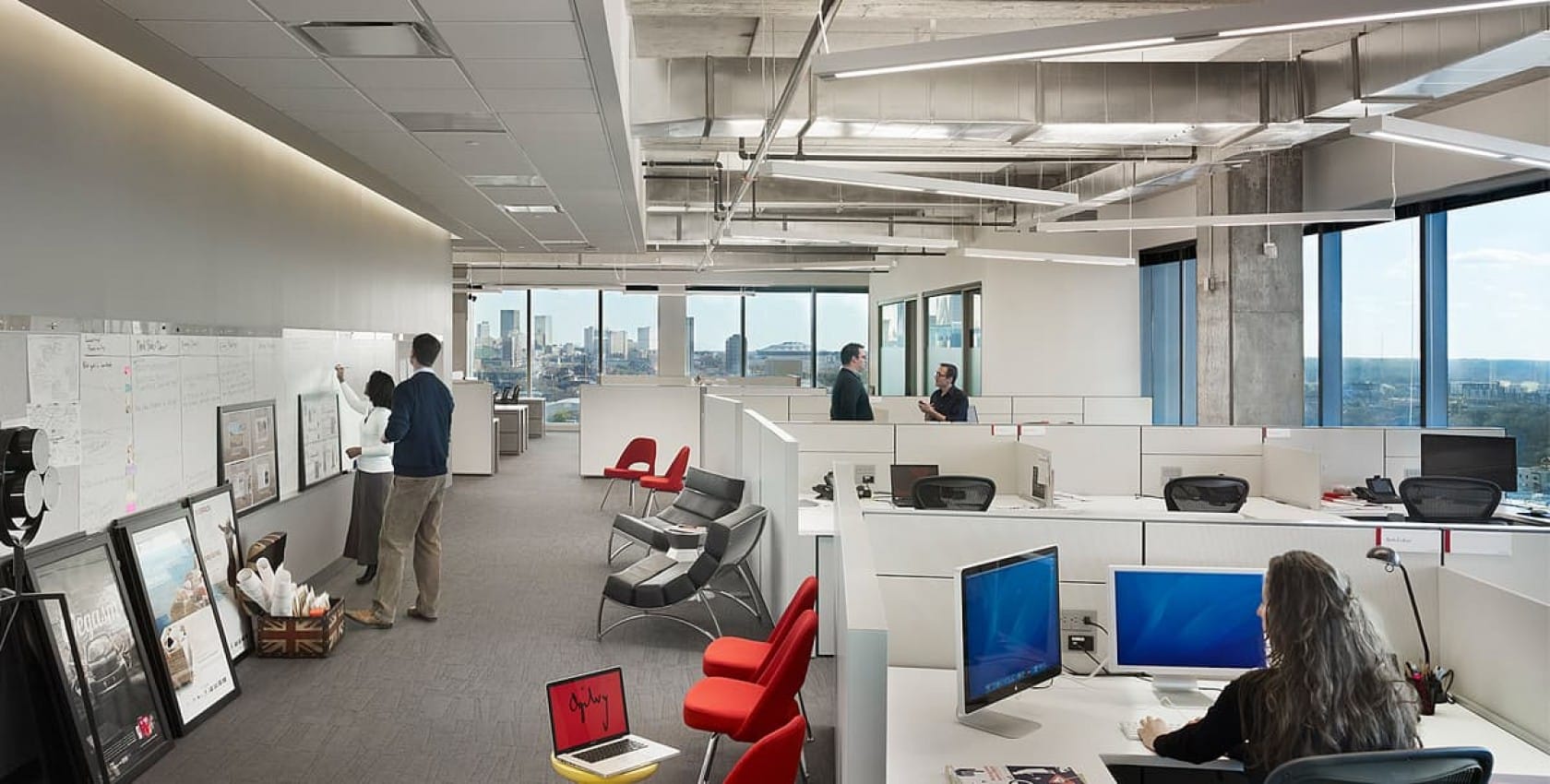
Overview
Ogilvy, Atlanta’s 10th largest advertising agency specializing in international advertising, marketing and public relations, boasts a new office location on the 21st floor of Atlantic Station’s 271 17th Street building. In lieu of the sweeping view of Atlanta skyline, the 26,000-square-foot interior build-out features multiple layers of high-end finishes, technology and equipment, and interactive spaces that specifically distinguish the firm and showcase its characteristics and talents.
Ogilvy’s interior build-out integrated the efforts of numerous people and their hard work, ultimately allowing the project to finish within its aggressive 13-week schedule. Weekly safety meetings, owner’s meetings and foreman’s meetings helped facilitate efficient on-site communication to decrease the frequency of timely and costly issues.
Due to the open-office environment with an exposed structure, several measures were implemented to cut down on acoustical disturbance. Sound attenuation techniques that were put into practice include Tectum panels adhered directly to the deck, duct lagging of particular mechanical components and the addition of specialized partitions.
Ogilvy’s well-publicized move to Midtown received attention due to the office being only the second in the nation with digital labs; the only other location claiming the same feature is Ogilvy headquarters in New York. The project scope also incorporated an audiovisual package that included a nine-screen video wall, multiple projection screens, flat screen TVs in several areas and a unique projectable surface in the reception area nicknamed “Screen Goo." The reception area sparks visitors’ interest with other attributes as well; it contains a unique curved wall feature by 3form and a custom reception desk.
This project demonstrates the best service that can be provided to a client by a group of professionals working together. The key factor was the mutual commitment to deliver on our promises for high quality and detail-oriented finishing despite the aggressive schedule.

