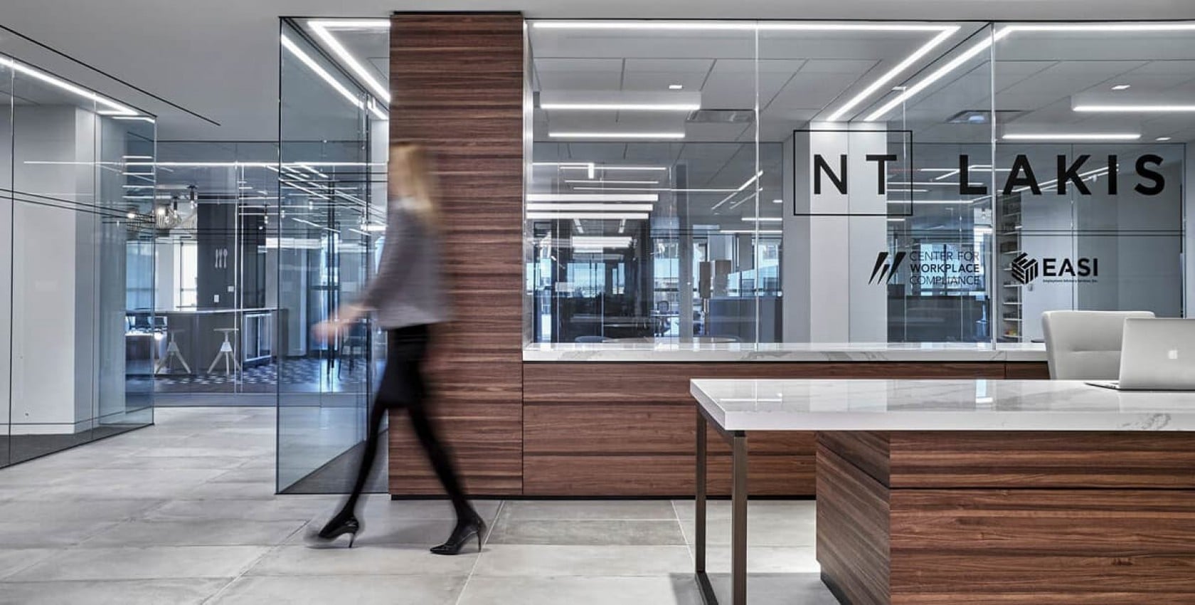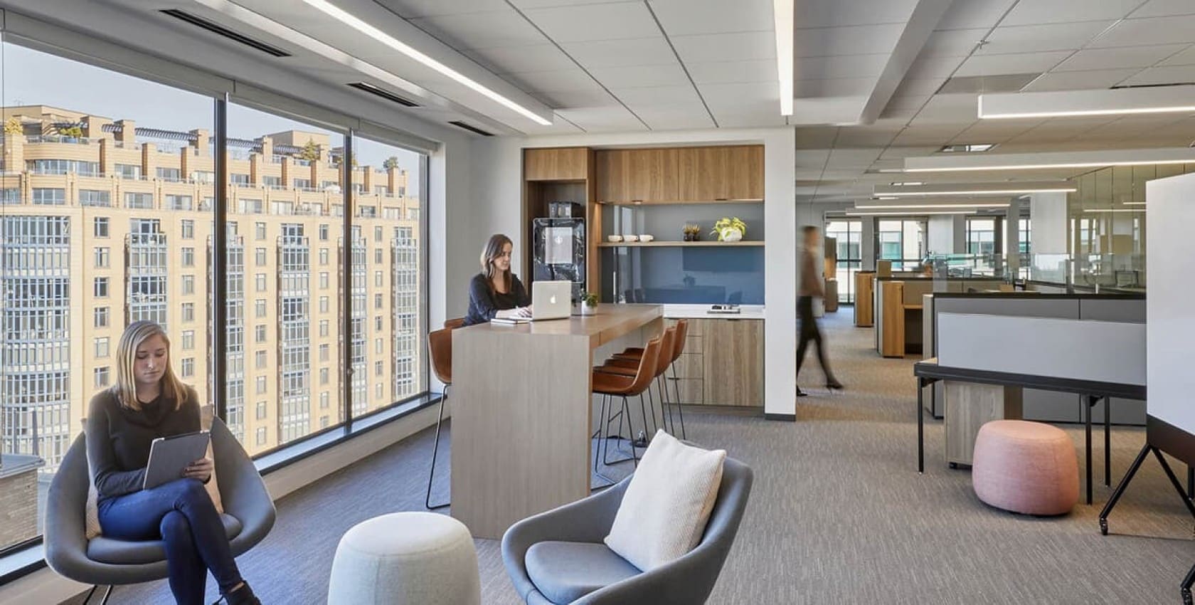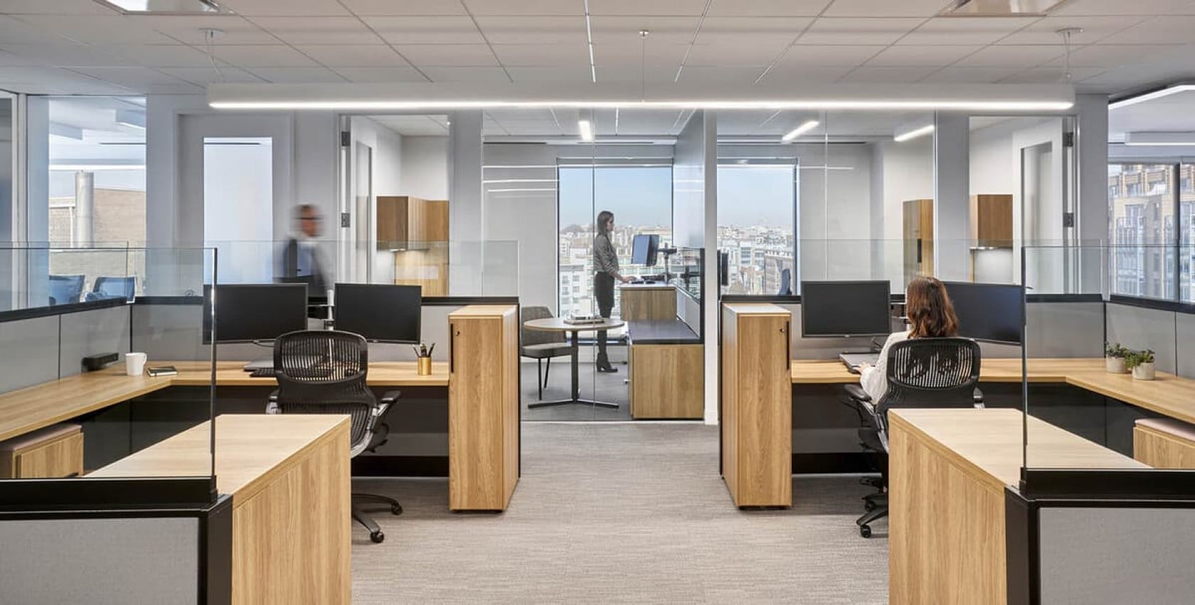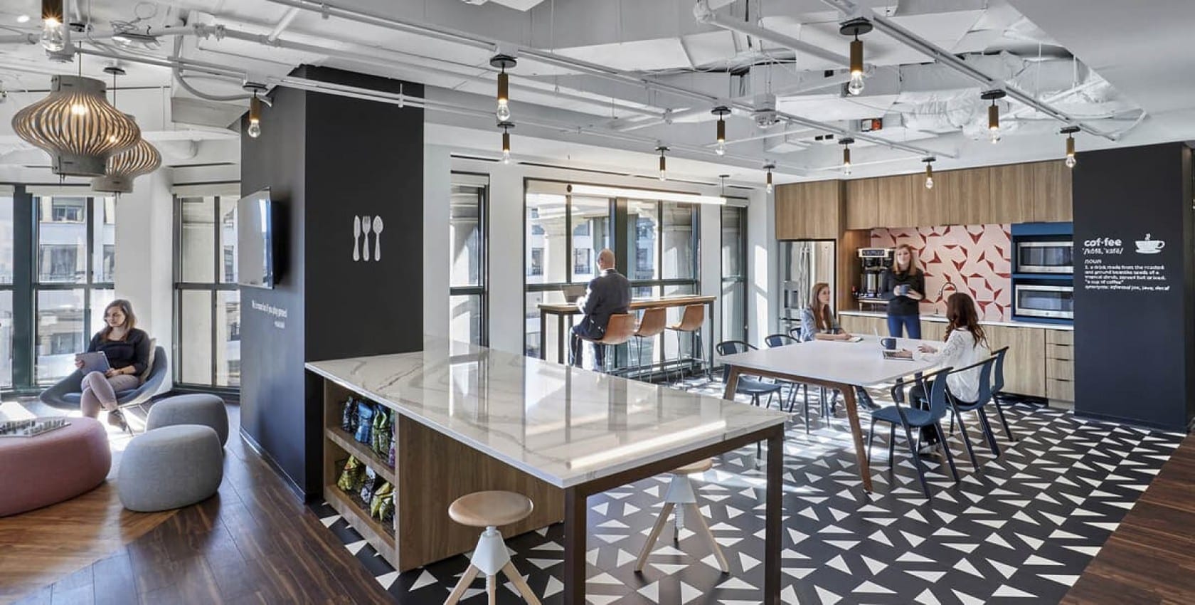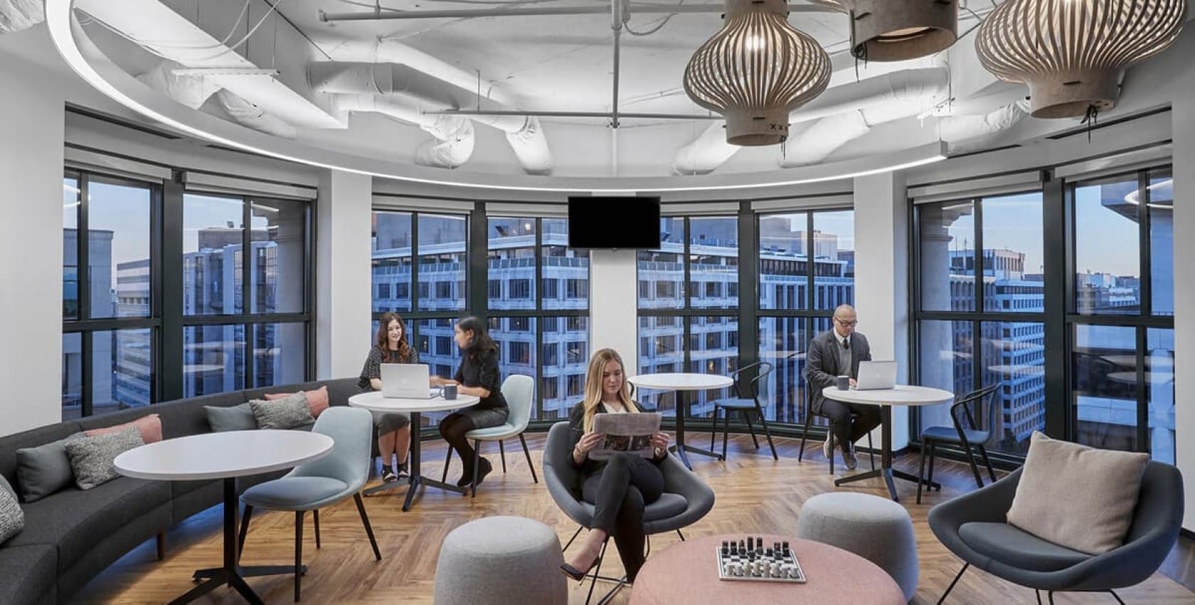Overview
NT Lakis, a DC law firm specializing in workplace compliance, enlisted JLL as a construction partner and hired HITT as the general contractor for their office space build-out. This project was built with efficiency in mind and was an opportunity for HITT to showcase its material management skills.
Part of the complexity of this project was the custom run length light fixtures and glass partitions. In order to clear these hurdles, HITT’s project team laid out the partitions and light fixtures before the old space was demolished by cutting holes in the walls and removing carpet where needed. By physically laying out the necessary items, it allowed for the immediate order of the the corresponding glass partitions and the lights, which had a 12-week lead time.
At the same time, HITT worked together with CallisonRTKL, the designer, to ensure the other materials submitted and ordered in an expedited fashion.
With the client’s limited budget, our team proposed building the job in eight weeks rather than 12, using the first four weeks in the overall schedule for submittals and material orders without any on-site activity. This proved to be efficient and allowed the material to be in-hand when needed, rather than bringing the job to a standstill to wait on material deliveries. At the end, the client was pleased with the expedited, adaptable schedule utilized to produce the impressive space.


