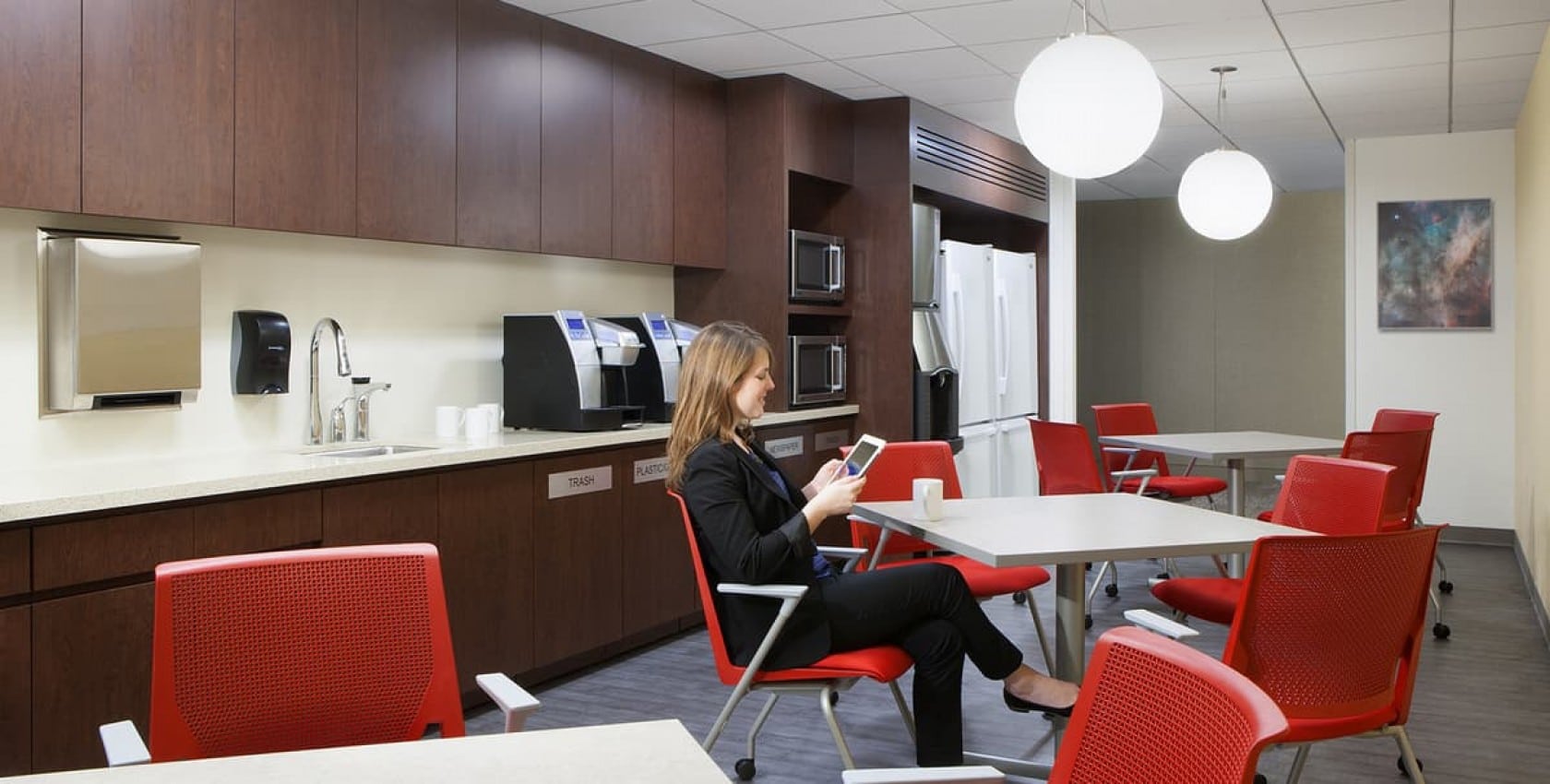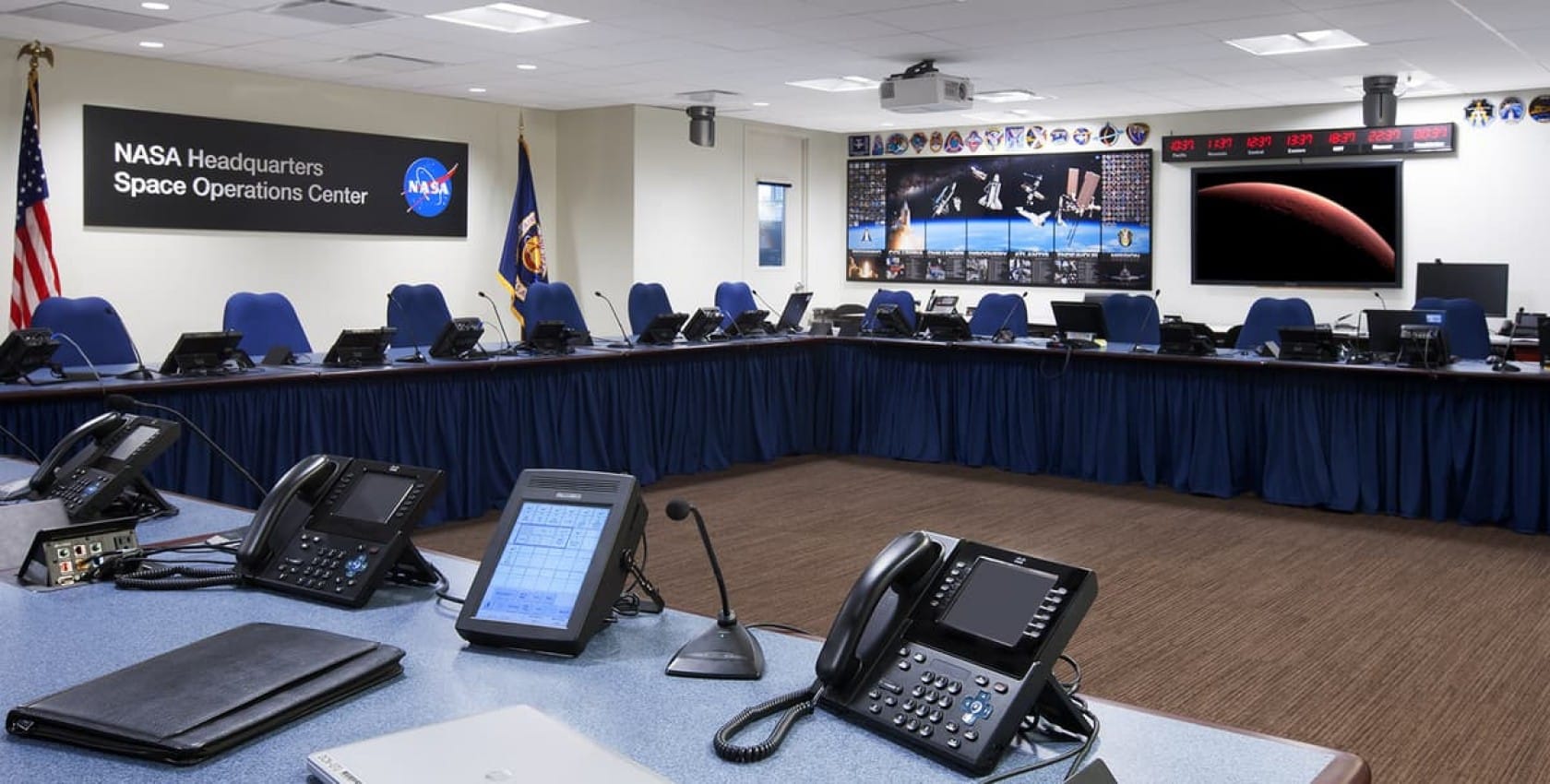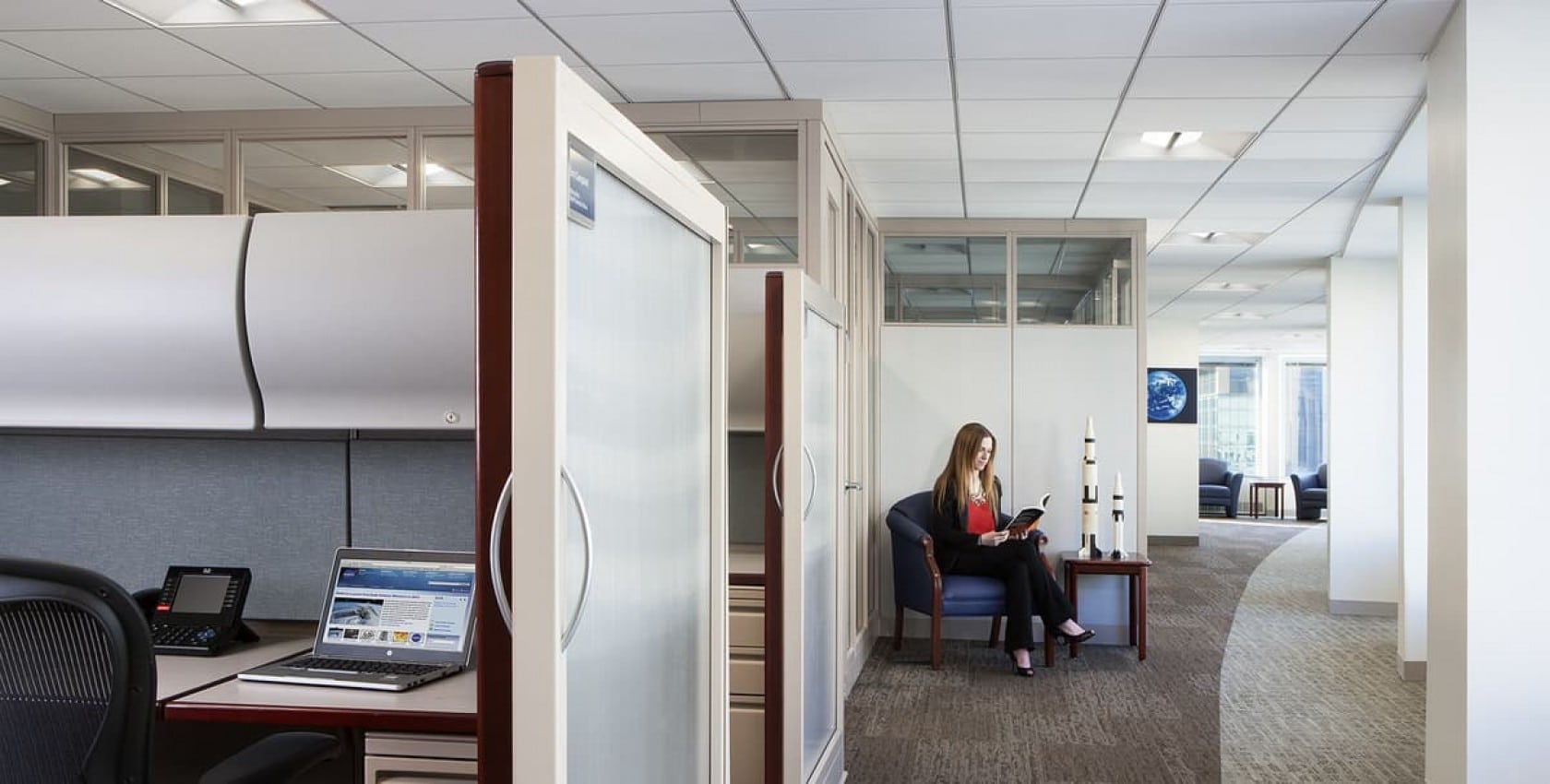Overview
The National Aeronautics and Space Administration (NASA) is the United States government agency responsible for the civilian space program as well as aeronautics and aerospace research. HITT was the general contractor responsible for the interior demolition and renovation of the new facility that serves as the main administrative headquarters for NASA.
Located in a high-traffic area of the nation's capital, the LEED Gold building comprises 600,000 sf across ten stories. The fast-track schedule for this re-stack project required one floor to be completed and turned over to the Government for occupancy every 10 weeks.
This government space is outfitted with demountable partition offices and system furniture workspaces throughout the facility. Each floor contains three mechanical, electrical, and communications core areas which were upgraded with new mechanical equipment and cabling. Additional amenities include a TV station, data center, auditoriums, fitness center, wellness center, credit union, conference rooms, audiovisual rooms, galley areas, and several sets of newly renovated women’s / men’s restrooms per floor.




