Musket Corporation
Houston, Texas
Location
Houston, Texas
Client
Musket Corporation
Contract Value
$4,116,000
Square Feet
37,000
Year Completed
2017
Schedule
16 weeks
Key Partners
Able Design Group
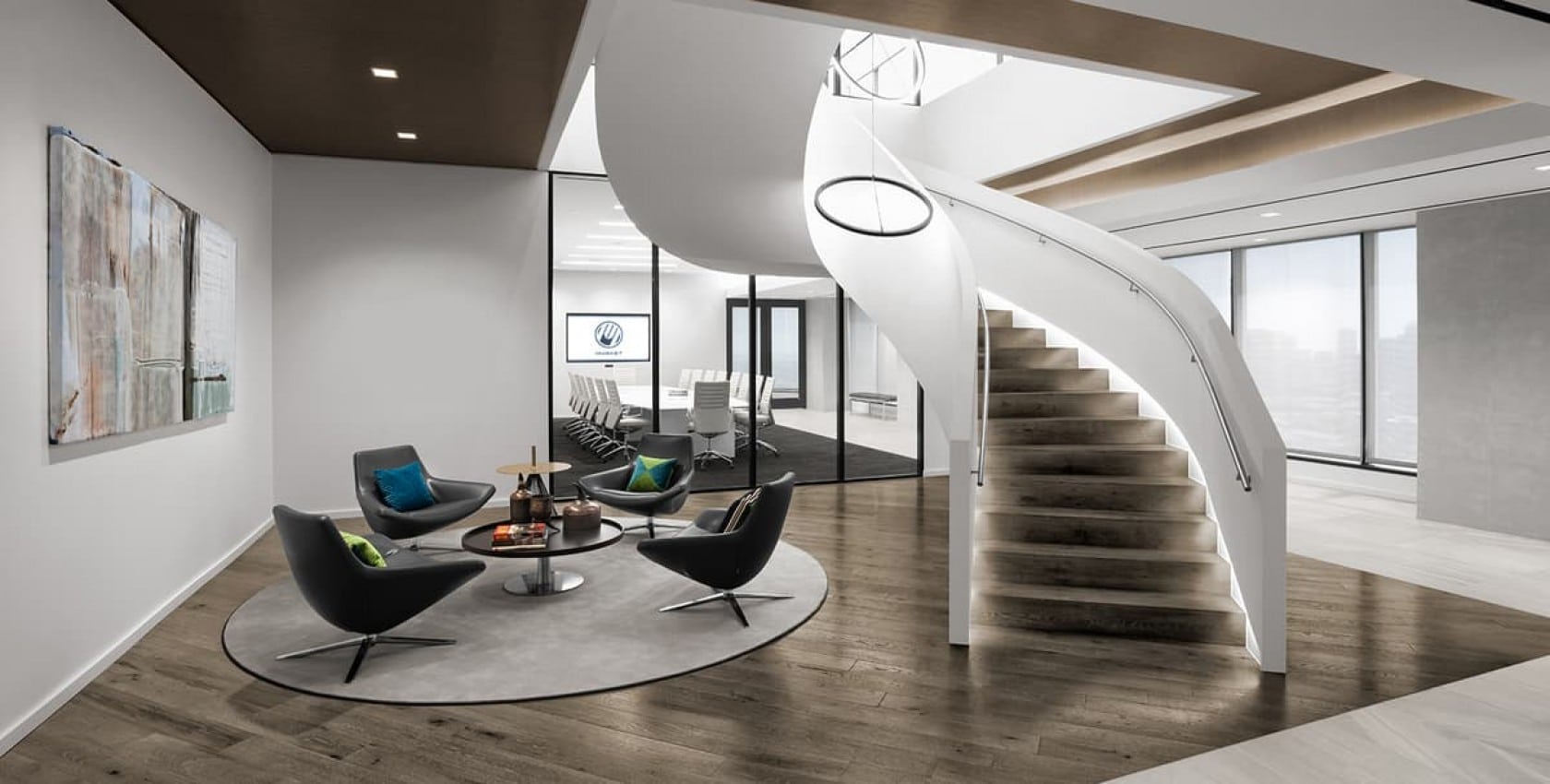
Location
Houston, Texas
Client
Musket Corporation
Contract Value
$4,116,000
Square Feet
37,000
Year Completed
2017
Schedule
16 weeks
Key Partners
Able Design Group
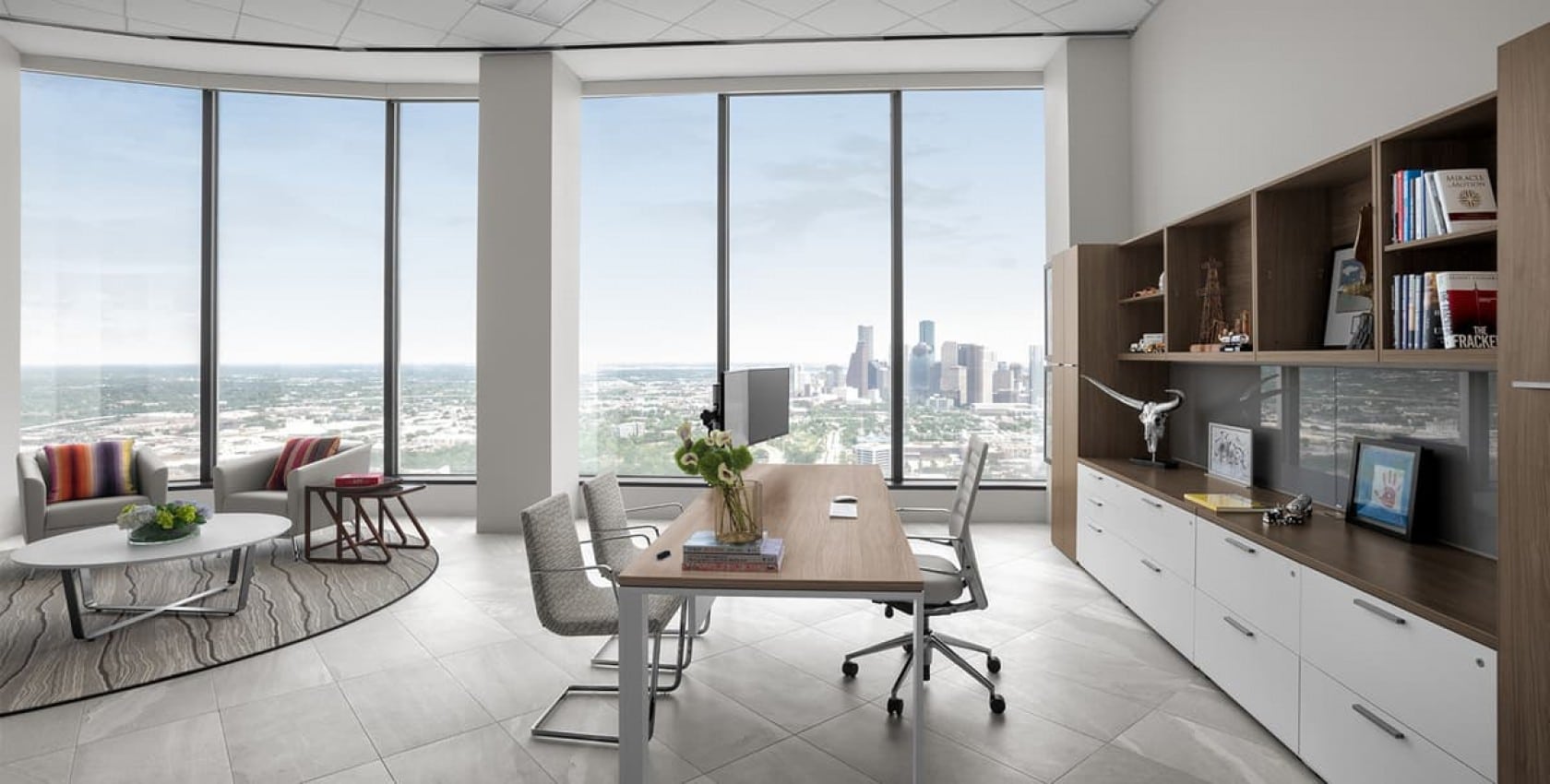
Location
Houston, Texas
Client
Musket Corporation
Contract Value
$4,116,000
Square Feet
37,000
Year Completed
2017
Schedule
16 weeks
Key Partners
Able Design Group
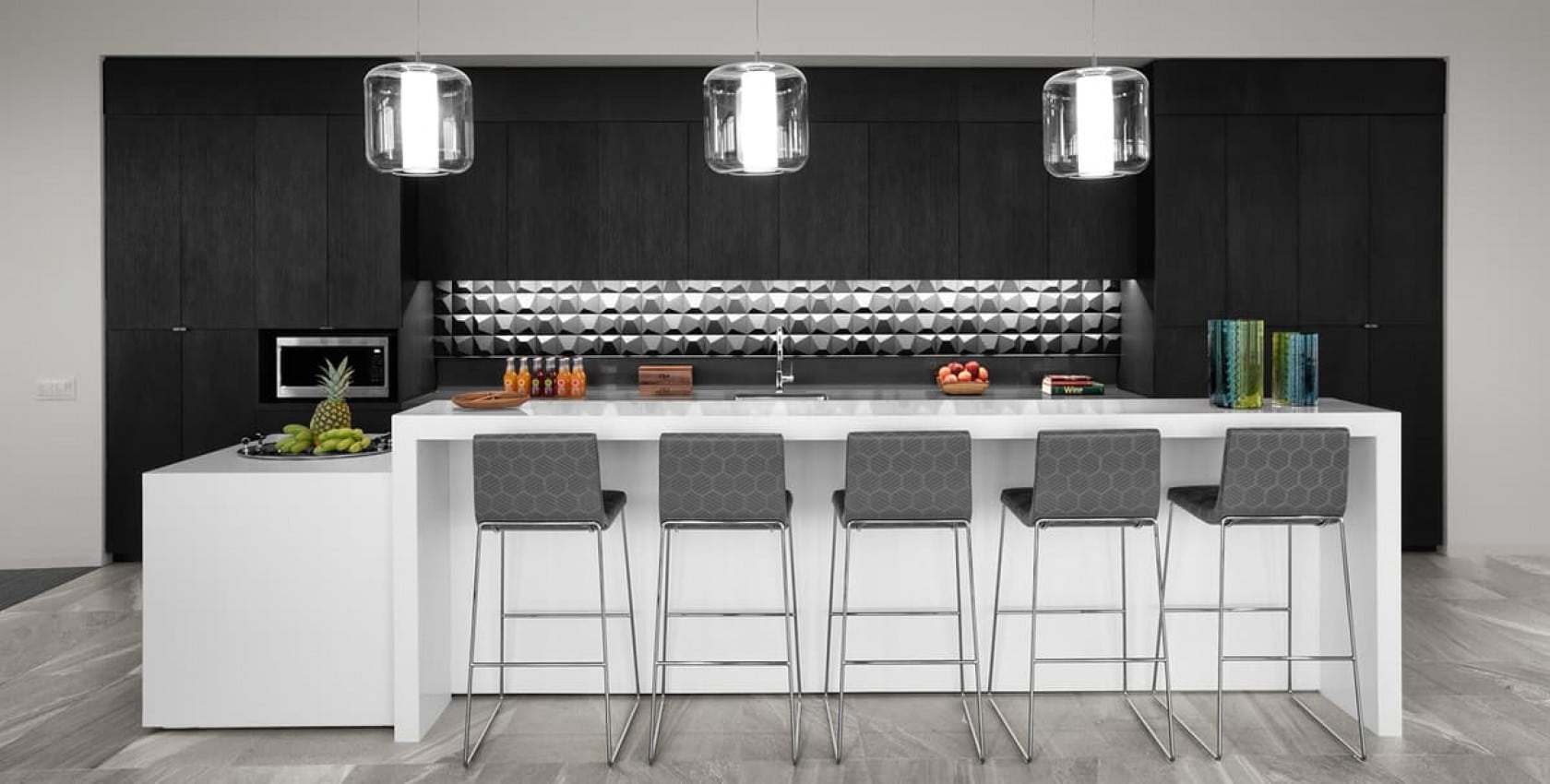
Location
Houston, Texas
Client
Musket Corporation
Contract Value
$4,116,000
Square Feet
37,000
Year Completed
2017
Schedule
16 weeks
Key Partners
Able Design Group
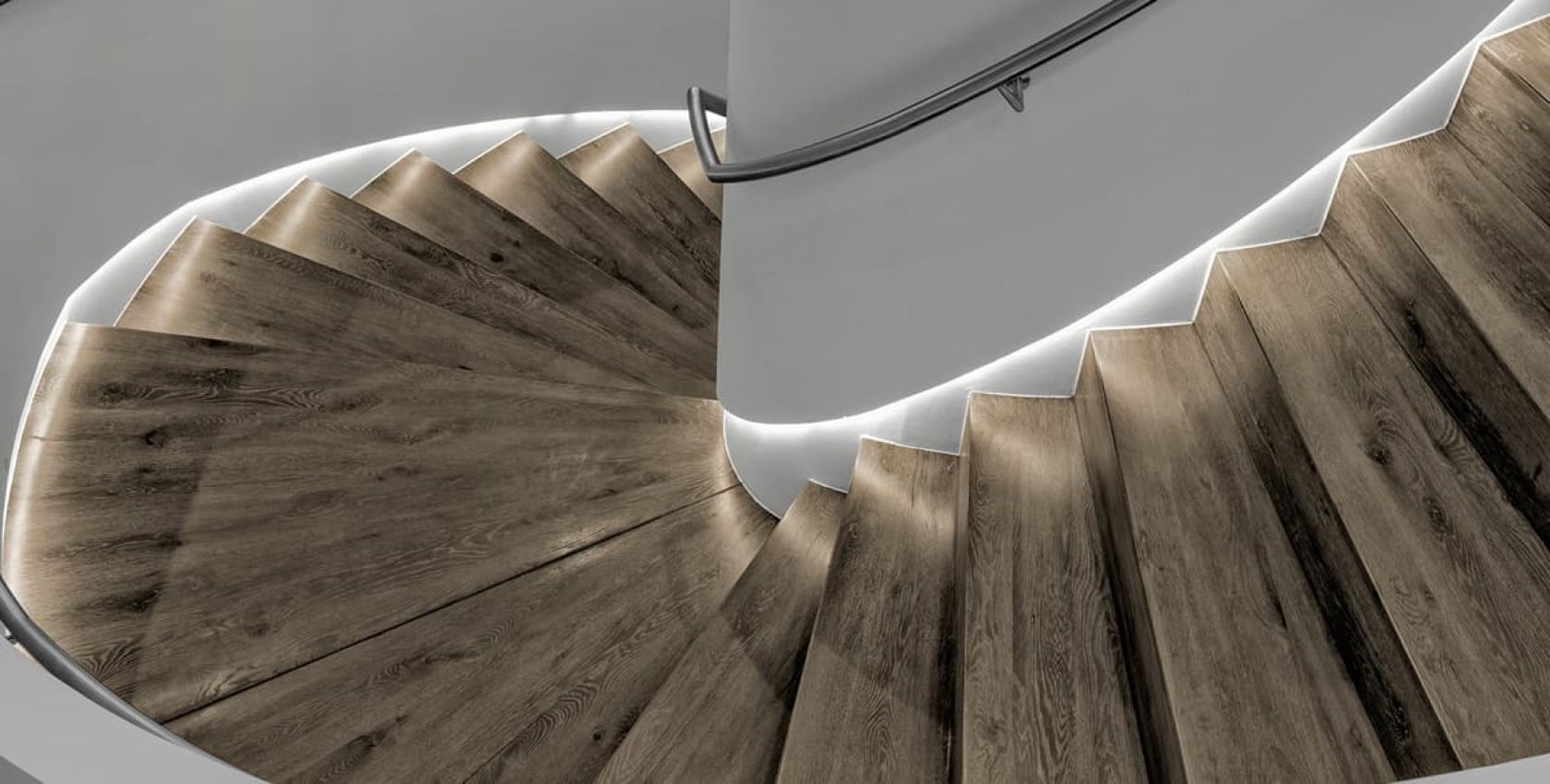
Location
Houston, Texas
Client
Musket Corporation
Contract Value
$4,116,000
Square Feet
37,000
Year Completed
2017
Schedule
16 weeks
Key Partners
Able Design Group
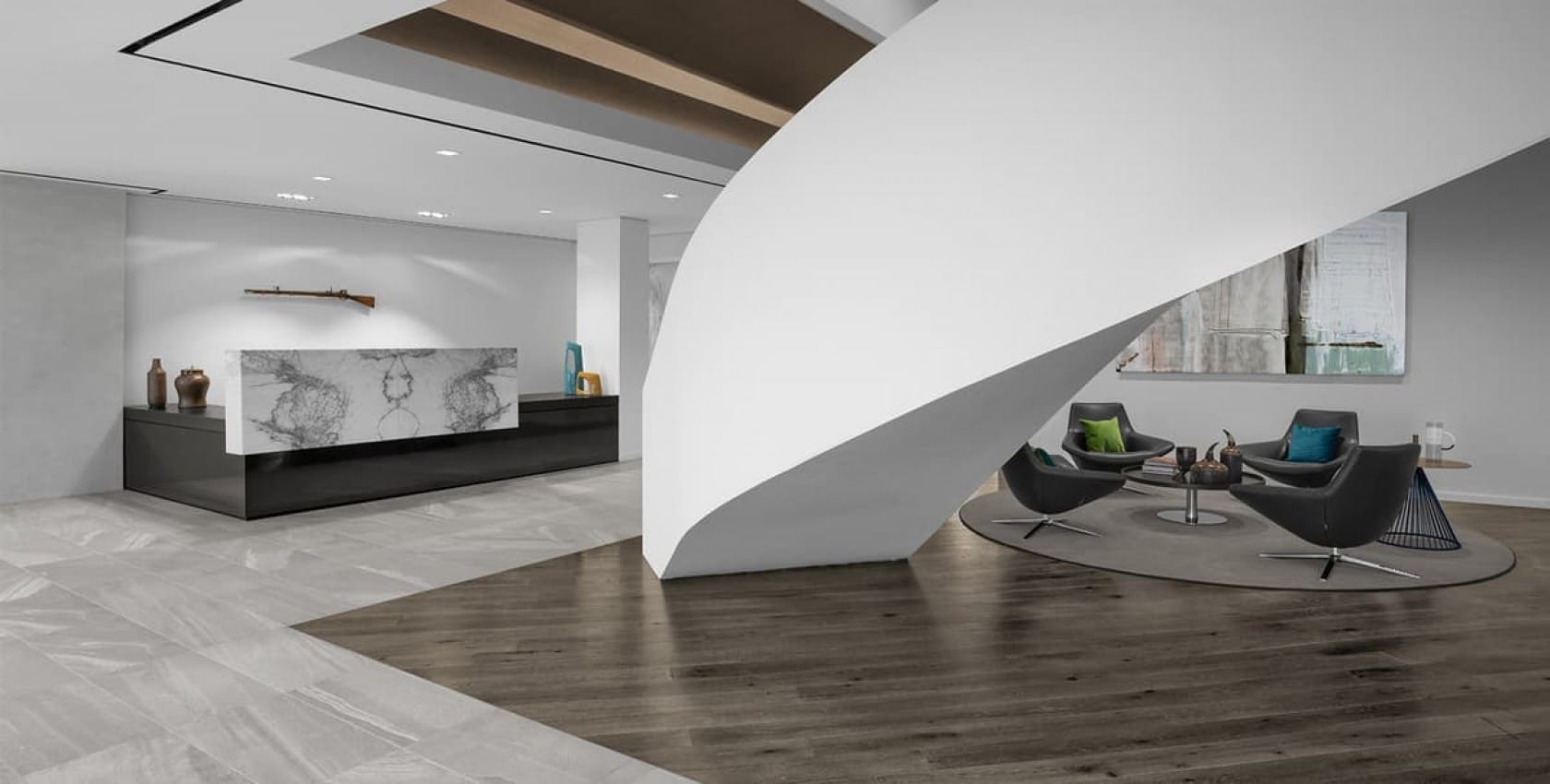
Overview
Musket Corporation is a commodity supply, trading, and logistics company based in Houston, Texas. It specializes in transportation of biodiesel and renewable diesel, ethanol, and crude oil. HITT was thrilled when Musket chose us to renovate their corporate headquarters. The scope of work for this project included a renovation of two, full trader floors with broadloom carpet, daylight harvesting, and a 24-hour operations support office.
The 43rd floor featured trading floors with break areas and a conference room. The conference room featured an integrated video-conferencing unit, light cove, and high-end finishes rounding out the clean, modern design. The 44nd floor contained an executive conferencing room with stone and high-end finishes. Our team also built a custom tear-drop staircase with a glass balustrade surrounding the top landing, which served as the focal point of the reception area and boardroom.
Other distinct features of the renovation included ornate executive offices and a kitchenette featuring 12’6” ceilings, custom millwork, daylight harvesting, and an unobstructed view of the Houston skyline.
HITT ran into a particularly challenging problem when Hurricane Harvey swept through Houston and flooded the building and surrounding areas, causing a two-week construction shutdown. Despite this setback, our team was able to complete the renovation on schedule.

