Large Professional Services Firm
Cleveland, Ohio
Location
Cleveland, Ohio
Client
Confidential
Contract Value
$7,000,000
Square Feet
50,000
Year Completed
2017
Schedule
45 weeks
Key Partners
Vocon
Awards & Certifications
- LEED Gold
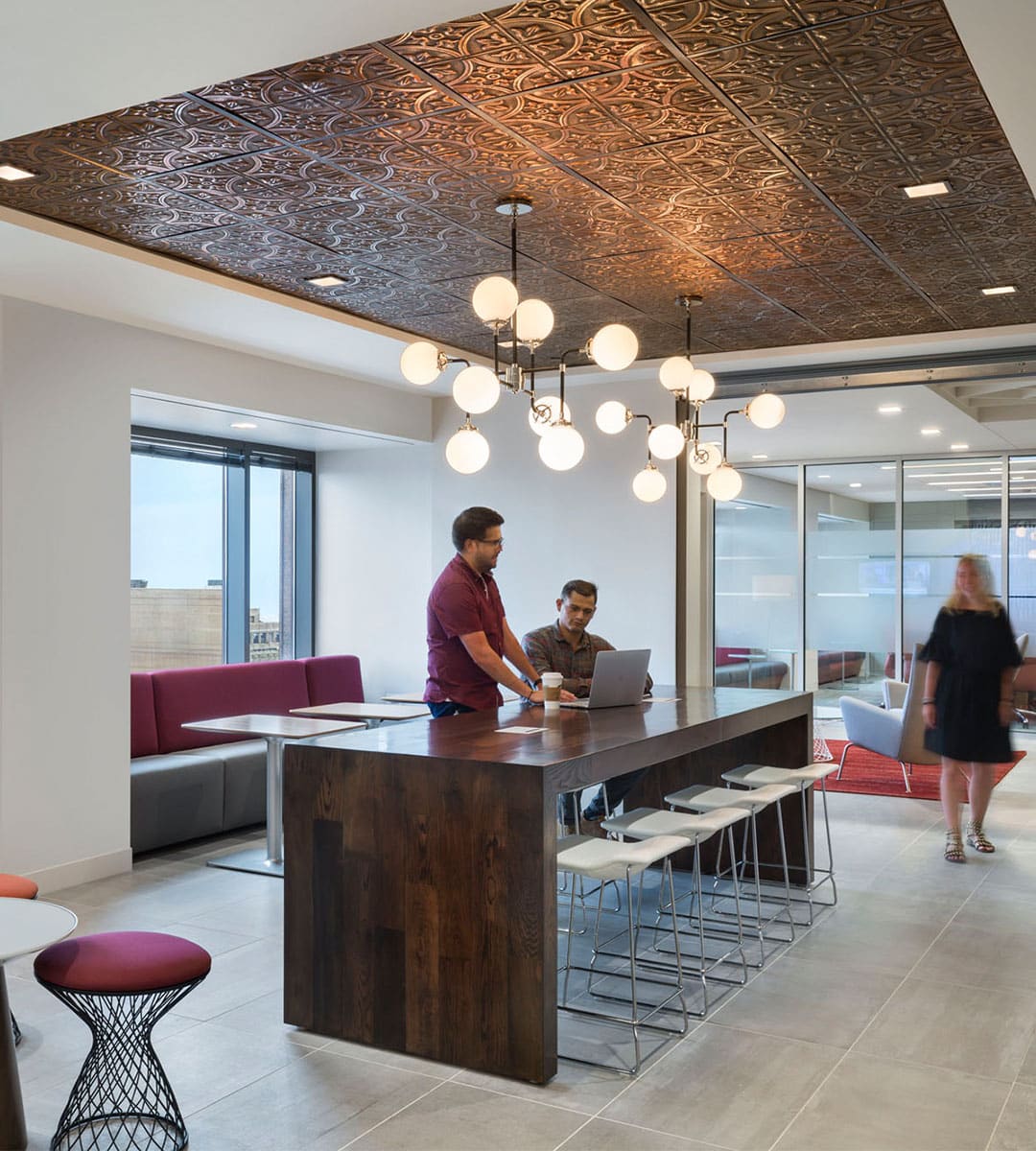
Location
Cleveland, Ohio
Client
Confidential
Contract Value
$7,000,000
Square Feet
50,000
Year Completed
2017
Schedule
45 weeks
Key Partners
Vocon
Awards & Certifications
- LEED Gold
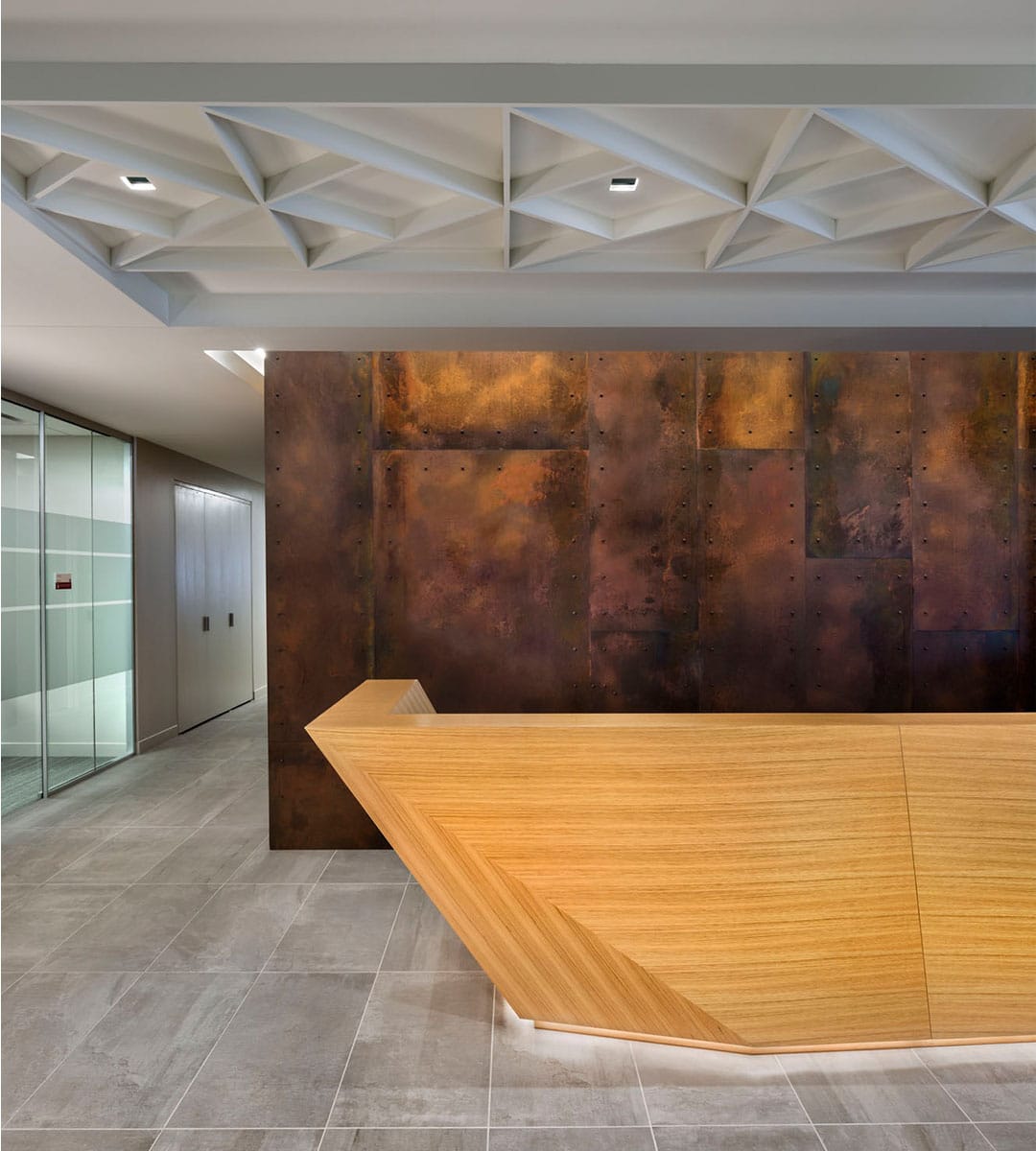
Location
Cleveland, Ohio
Client
Confidential
Contract Value
$7,000,000
Square Feet
50,000
Year Completed
2017
Schedule
45 weeks
Key Partners
Vocon
Awards & Certifications
- LEED Gold
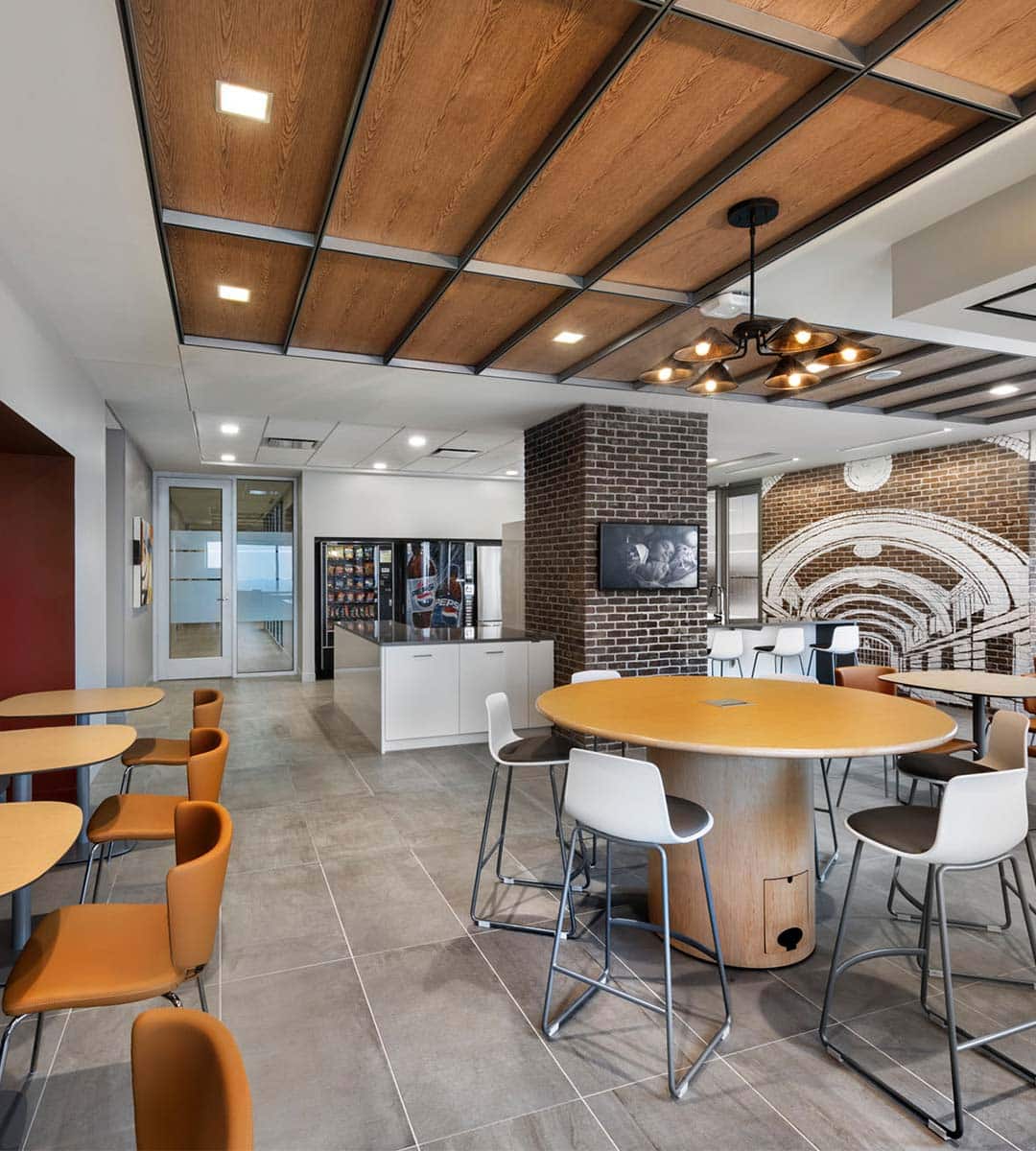
Location
Cleveland, Ohio
Client
Confidential
Contract Value
$7,000,000
Square Feet
50,000
Year Completed
2017
Schedule
45 weeks
Key Partners
Vocon
Awards & Certifications
- LEED Gold
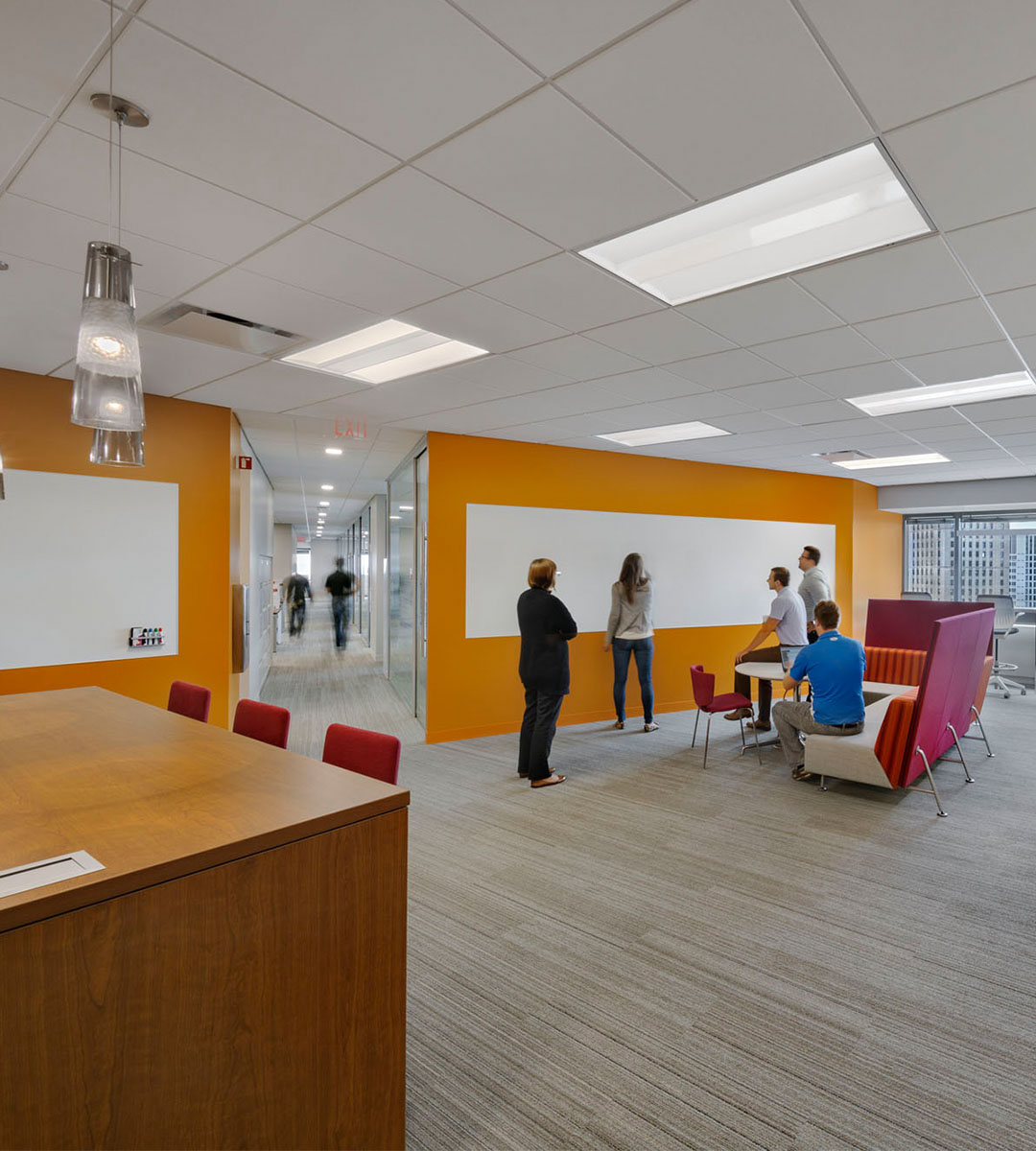
Location
Cleveland, Ohio
Client
Confidential
Contract Value
$7,000,000
Square Feet
50,000
Year Completed
2017
Schedule
45 weeks
Key Partners
Vocon
Awards & Certifications
- LEED Gold
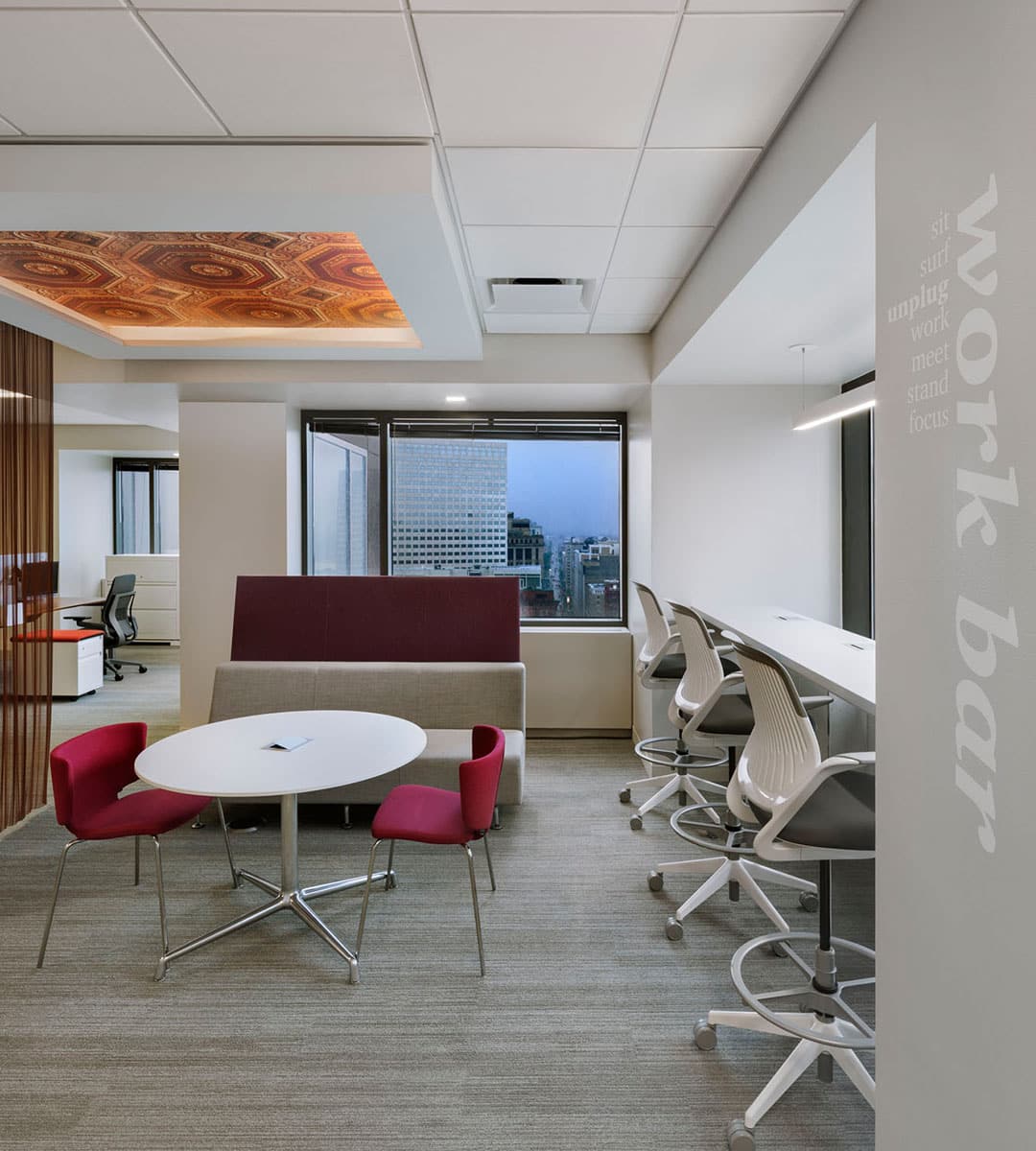
Overview
This is a two-floor, two-phase tenant renovation of floors 18 and 19 for a large professional services firm's Cleveland location.
This project includes low-flow plumbing fixtures, reclaimed wood millwork pieces, an abundance of local materials and products, and a robust trash diversion program during construction. There are two interactive cafés, one on each floor, that feature custom faux brick walls and murals. Located on the 19th floor, the MDF room includes UPS equipment and a Liebert system.
Both floors showcase custom veneered millwork throughout the space and other high-end custom finishes such as a Hufcor operable partition and a custom rusted metal sliding door located on the 19th floor.
The team successfully turned this over several months prior to occupancy. HITT had to manage the lead times for all of the finishes and develop the construction schedules to accommodate these items.
Key Team Members



