Edgeworth Economics
Washington, DC
Location
Washington, DC
Client
Edgeworth Economics
Contract Value
$2,200,000
Square Feet
19,000
Year Completed
2017
Schedule
12 weeks
Key Partners
OTJ Architects
Awards & Certifications
- ABC Excellence in Construction Honorable Mention, G5 Interiors ($100/sf+), 2018
- WBC Craftsmanship Award
for Finishes—Ceramic Tile and
Terrazzo
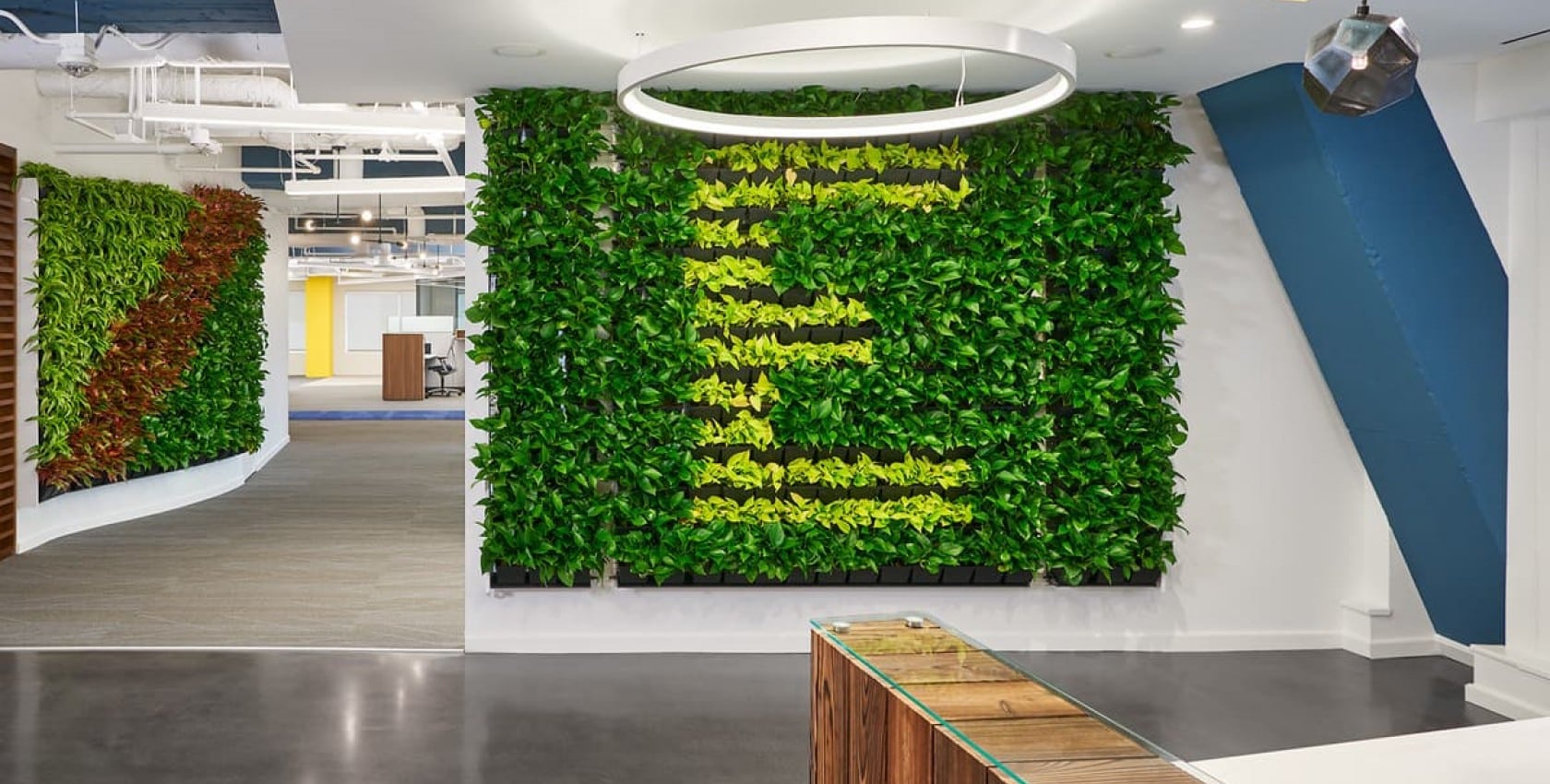
Location
Washington, DC
Client
Edgeworth Economics
Contract Value
$2,200,000
Square Feet
19,000
Year Completed
2017
Schedule
12 weeks
Key Partners
OTJ Architects
Awards & Certifications
- ABC Excellence in Construction Honorable Mention, G5 Interiors ($100/sf+), 2018
- WBC Craftsmanship Award
for Finishes—Ceramic Tile and
Terrazzo
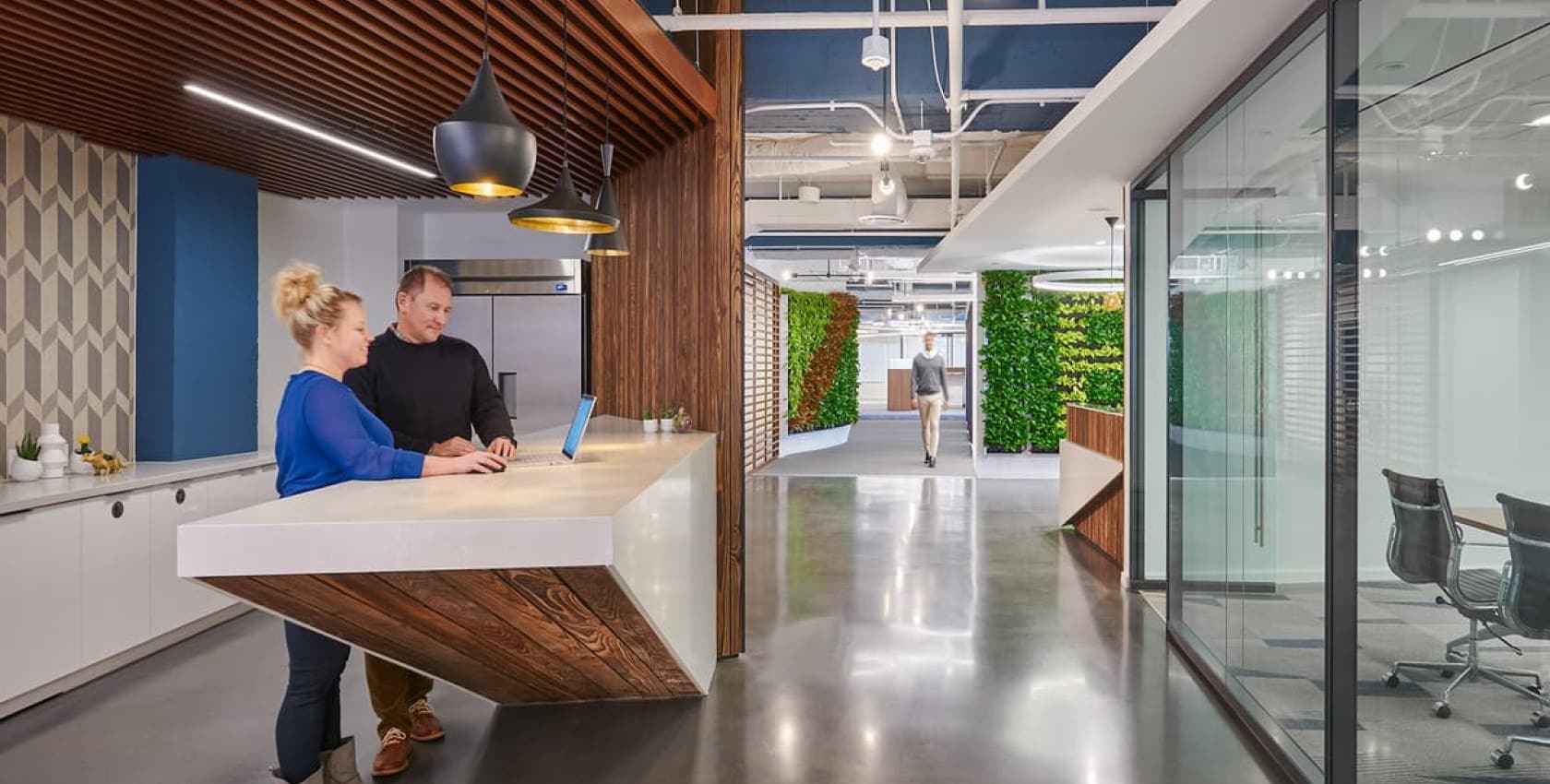
Location
Washington, DC
Client
Edgeworth Economics
Contract Value
$2,200,000
Square Feet
19,000
Year Completed
2017
Schedule
12 weeks
Key Partners
OTJ Architects
Awards & Certifications
- ABC Excellence in Construction Honorable Mention, G5 Interiors ($100/sf+), 2018
- WBC Craftsmanship Award
for Finishes—Ceramic Tile and
Terrazzo
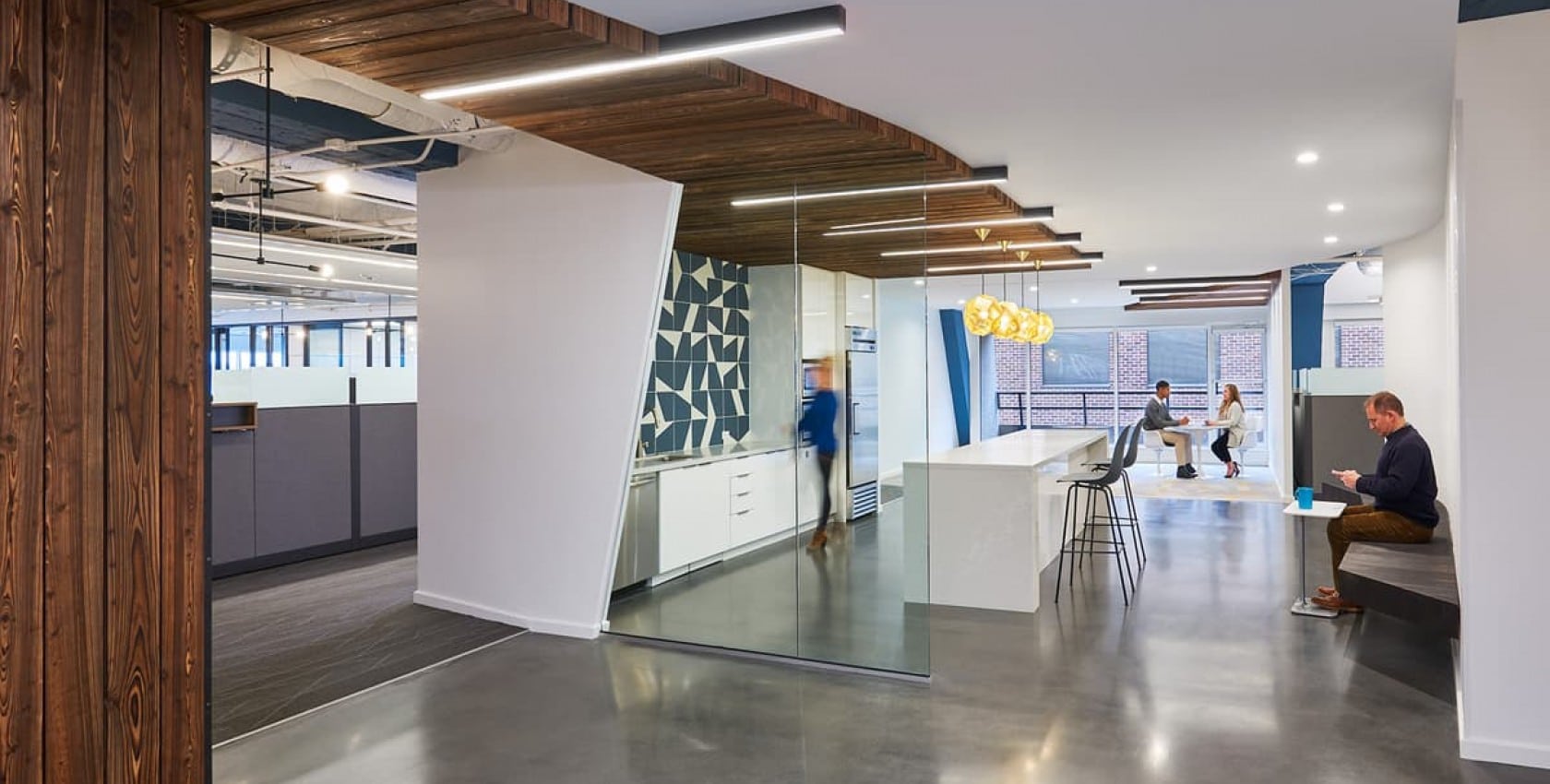
Location
Washington, DC
Client
Edgeworth Economics
Contract Value
$2,200,000
Square Feet
19,000
Year Completed
2017
Schedule
12 weeks
Key Partners
OTJ Architects
Awards & Certifications
- ABC Excellence in Construction Honorable Mention, G5 Interiors ($100/sf+), 2018
- WBC Craftsmanship Award
for Finishes—Ceramic Tile and
Terrazzo
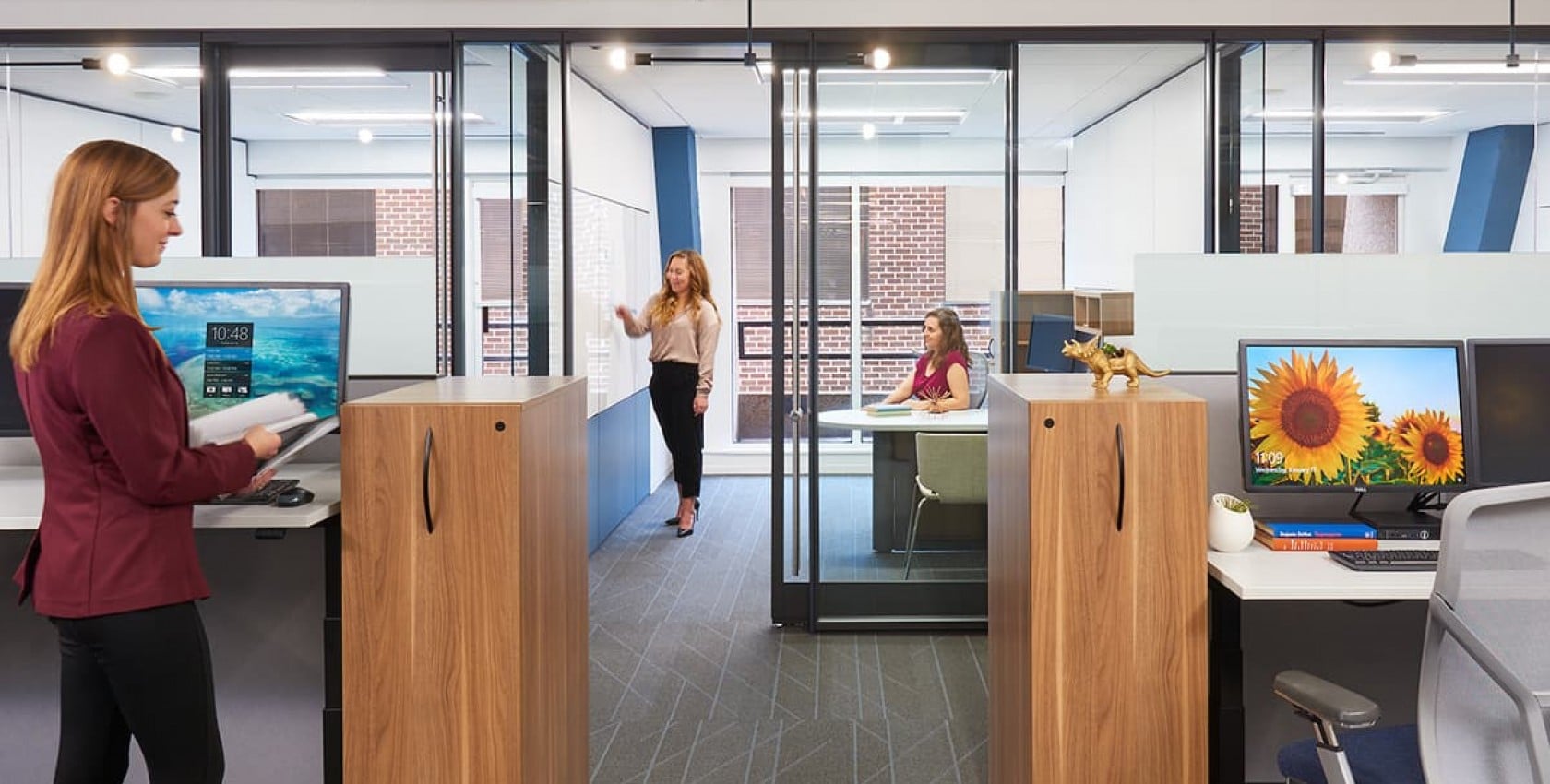
Location
Washington, DC
Client
Edgeworth Economics
Contract Value
$2,200,000
Square Feet
19,000
Year Completed
2017
Schedule
12 weeks
Key Partners
OTJ Architects
Awards & Certifications
- ABC Excellence in Construction Honorable Mention, G5 Interiors ($100/sf+), 2018
- WBC Craftsmanship Award
for Finishes—Ceramic Tile and
Terrazzo
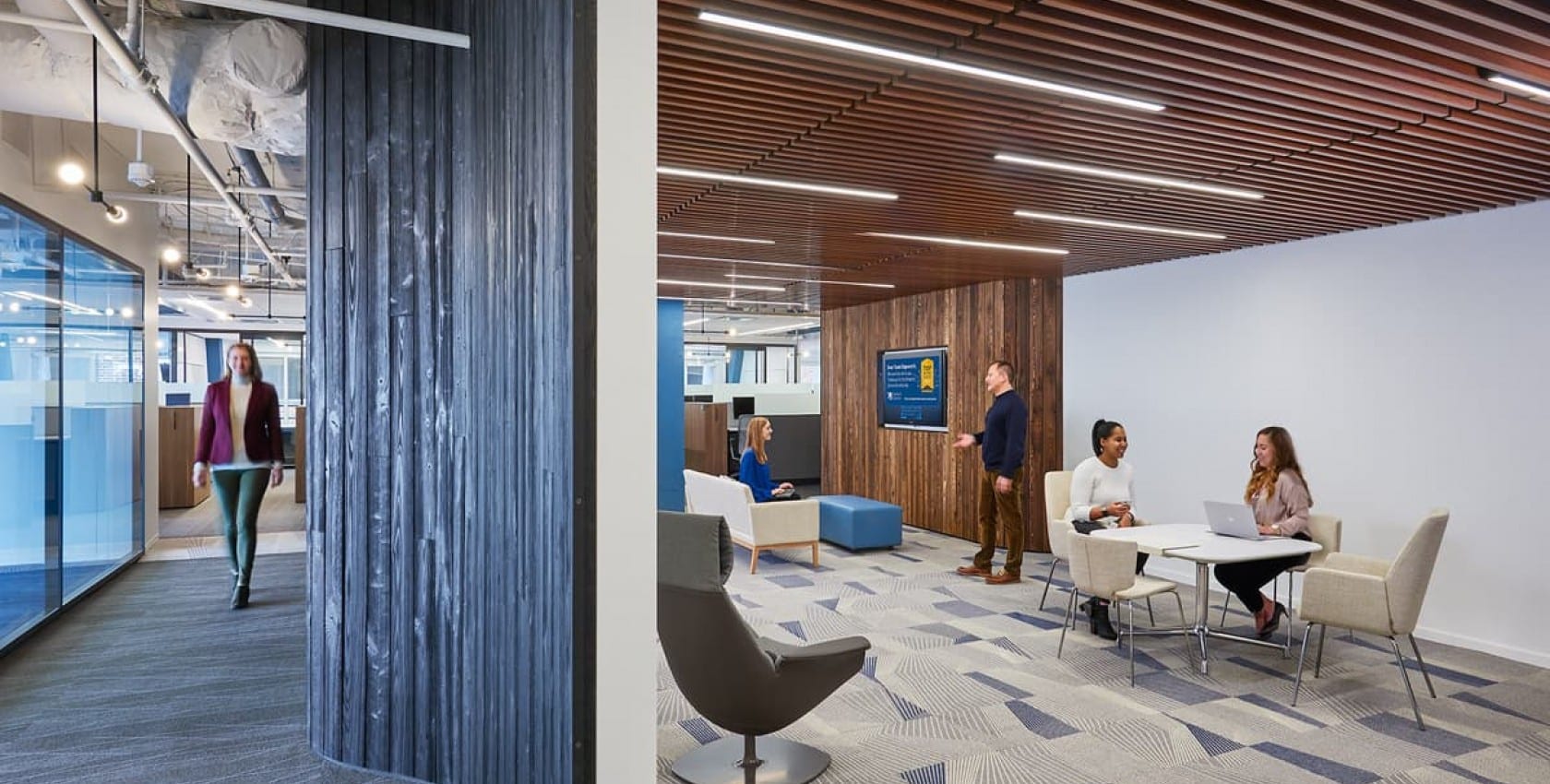
Overview
Edgeworth Economics provides economic, financial, and quantitative analysis for legal disputes and business matters. This project was a full floor build-out for the executive suite for the Washington, DC team of economists, statisticians, and business and human resources professionals.
The space includes polished concrete flooring, carpeted, and raised flooring systems to create a unique look. A combination of floating ceilings, open ceilings, and wood ceilings decorate the plenum and demountable glass partitions create the office footprint along the perimeter of the space.
A variety of different woods are used as feature walls, wall cladding, and ceilings, and the space features a multitude of unique light fixtures throughout the floor.

