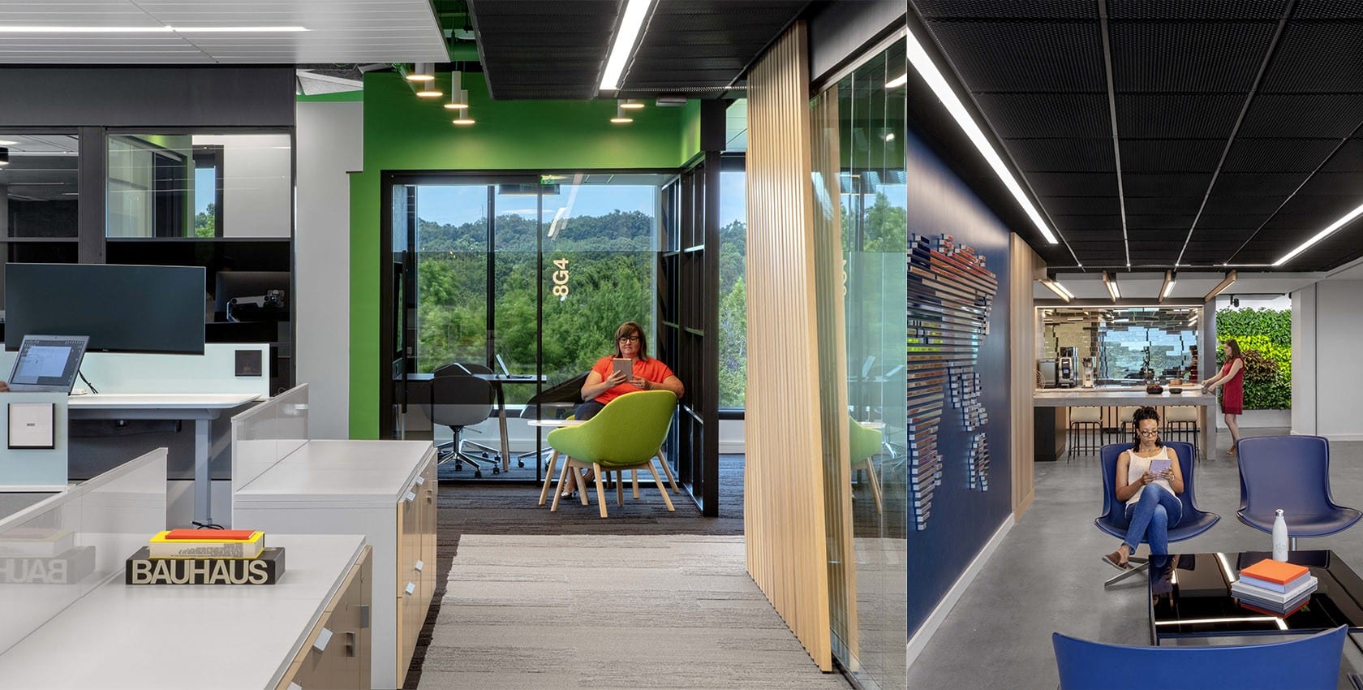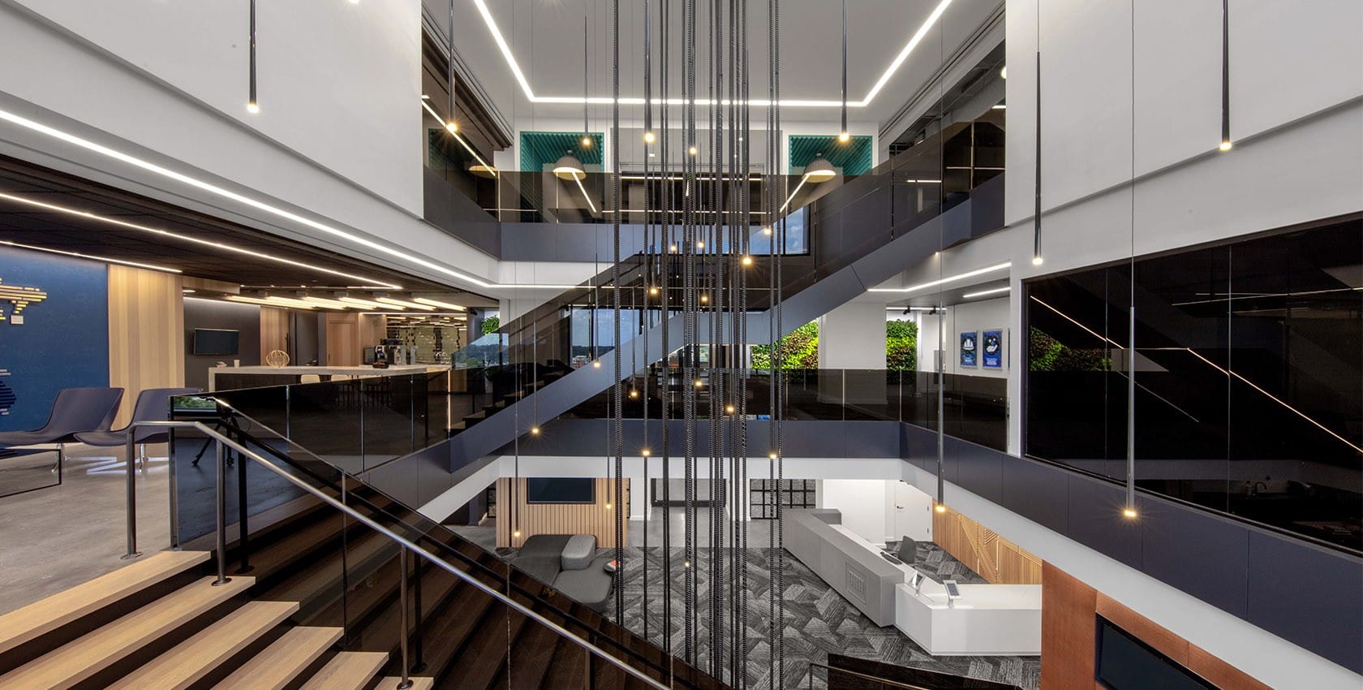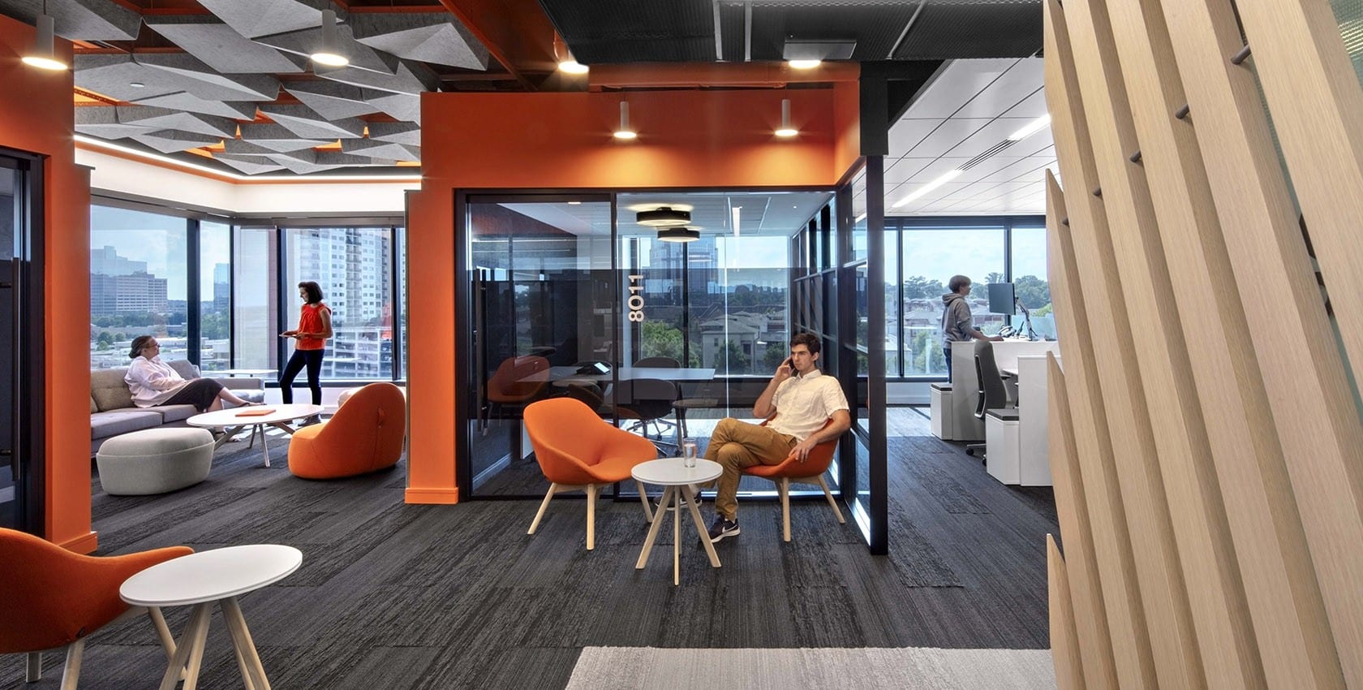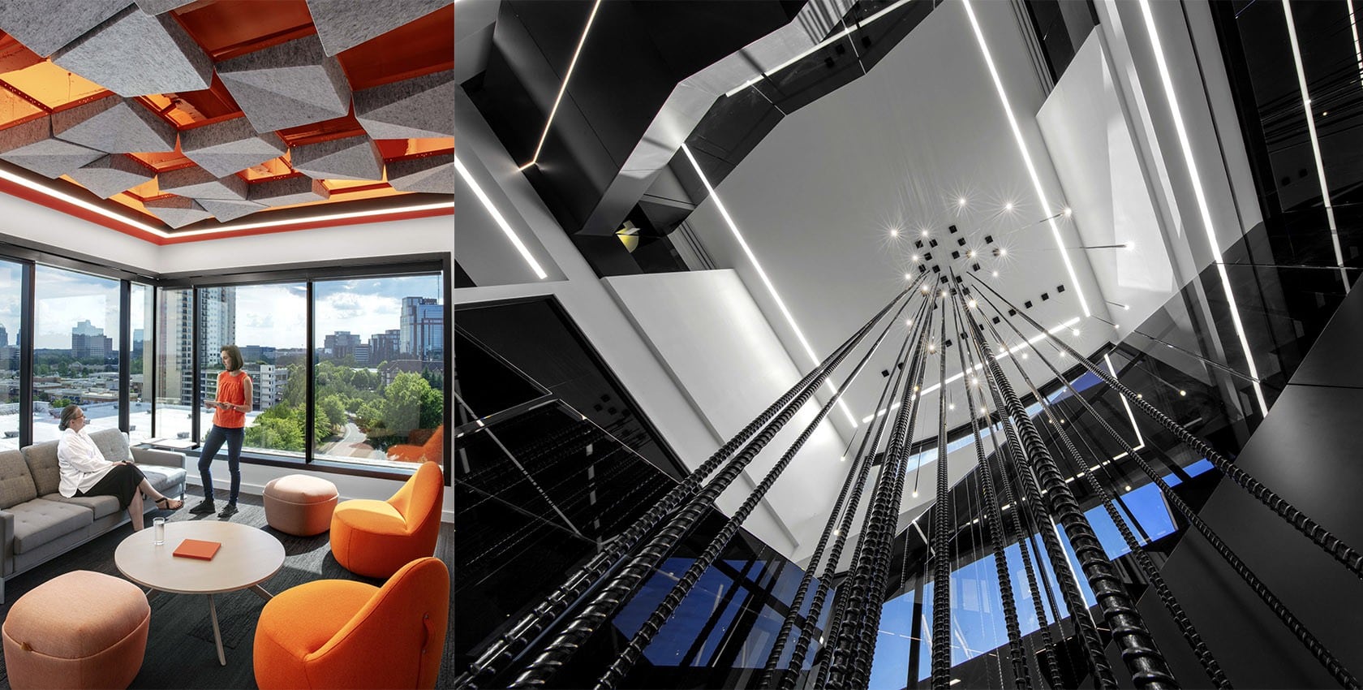Overview
HITT completed the 100,000-sf phased renovation of this client’s existing headquarters. The client wanted to redesign its Americas headquarters in Atlanta, Georgia to recruit new talent, inspire innovation, encourage internal and external connectivity, and improve the way its people work by offering them more options. The new office environment also needed to highlight the product offerings of its business, a leading building materials company in the world.
The project transformed the office from a traditional workspace of private offices into an open plan with a wide selection of environments. Extraordinary finishes were used throughout the space
including metal ceilings, high-end millwork, and felt wall panels with custom fins and branding. High-end amenities include a 3,500-sf cafe, 3,500-sf conferencing center, and a 7,000-sf state-of-the-art fitness center. The space also features a “tree opening” for the 23-foot ficus tree and a three-story atrium opening for the ornamental staircase.





