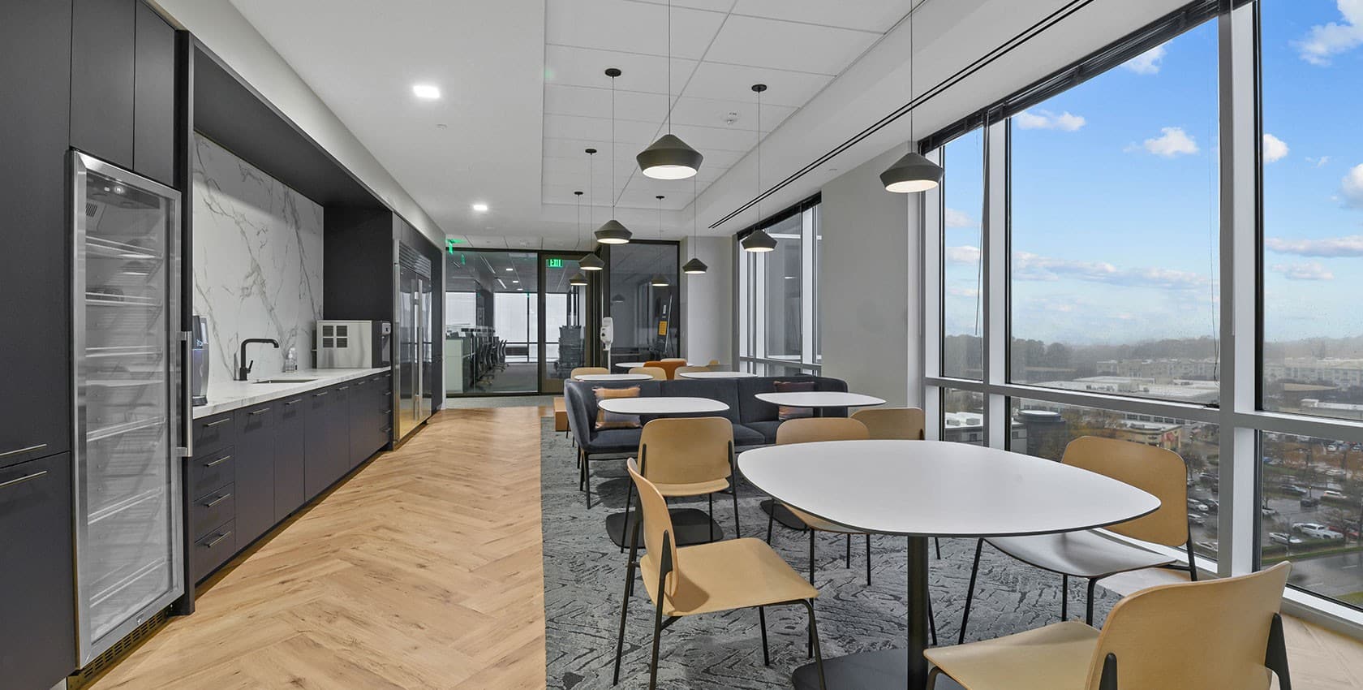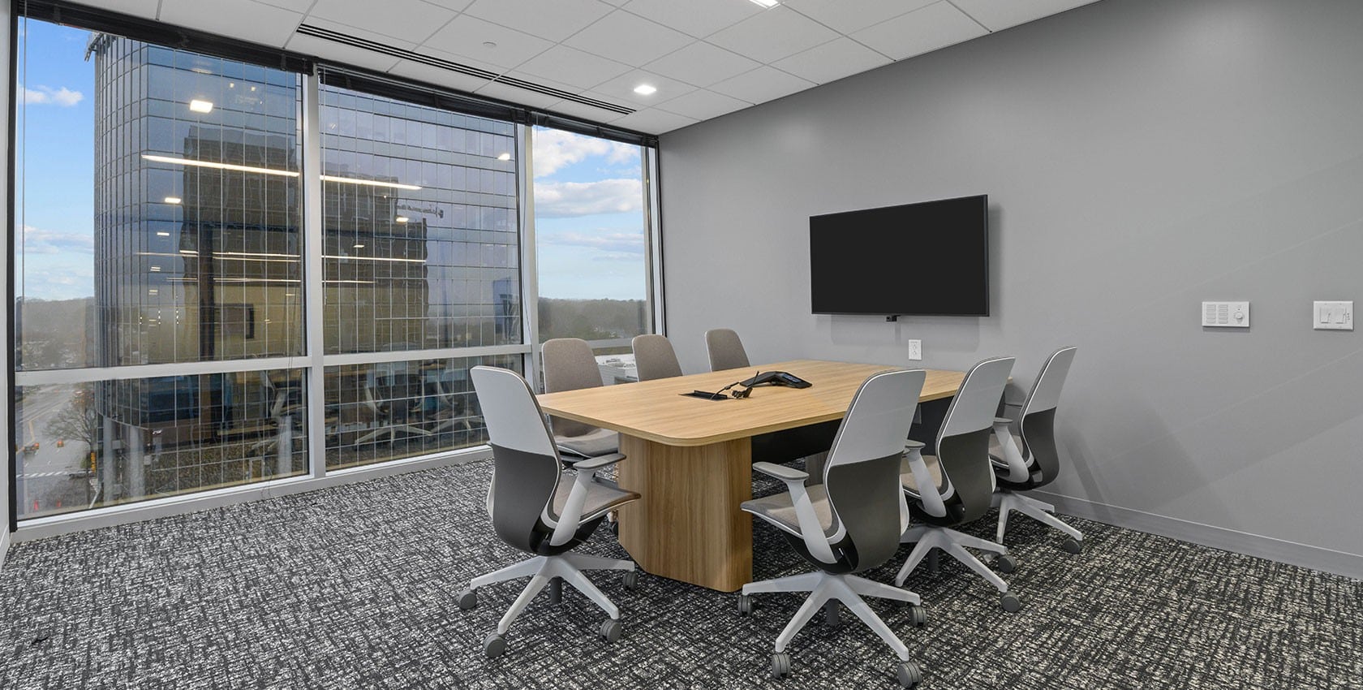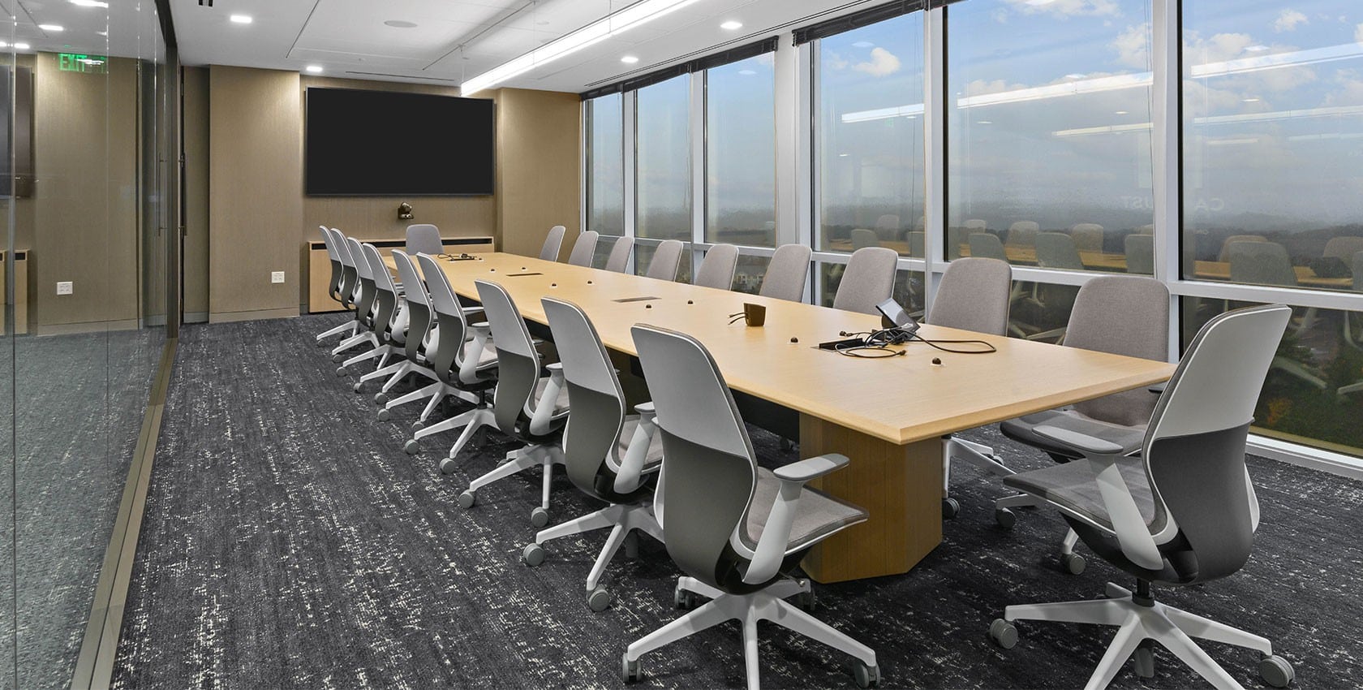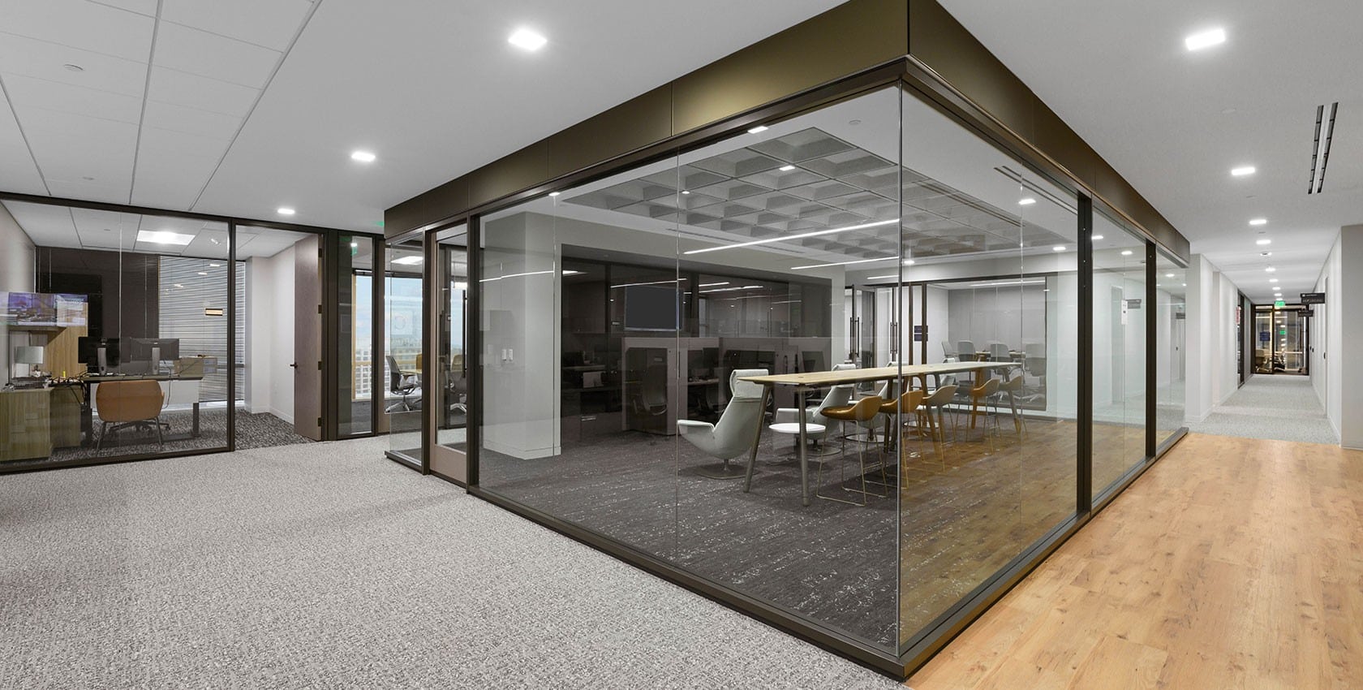CAPTRUST 11th Floor Expansion
Raleigh, North Carolina
Location
Raleigh, North Carolina
Client
CAPTRUST / JLL
Contract Value
$2,800,000
Square Feet
31,000
Year Completed
June, 2020
Schedule
18 weeks
Key Partners
Gensler / Crenshaw Consulting Engineers
Project Types

Location
Raleigh, North Carolina
Client
CAPTRUST / JLL
Contract Value
$2,800,000
Square Feet
31,000
Year Completed
June, 2020
Schedule
18 weeks
Key Partners
Gensler / Crenshaw Consulting Engineers
Project Types

Location
Raleigh, North Carolina
Client
CAPTRUST / JLL
Contract Value
$2,800,000
Square Feet
31,000
Year Completed
June, 2020
Schedule
18 weeks
Key Partners
Gensler / Crenshaw Consulting Engineers
Project Types

Location
Raleigh, North Carolina
Client
CAPTRUST / JLL
Contract Value
$2,800,000
Square Feet
31,000
Year Completed
June, 2020
Schedule
18 weeks
Key Partners
Gensler / Crenshaw Consulting Engineers
Project Types

Overview
CAPTRUST is one of the largest independent retirement plan and investment advisory firms in the country. They provide consultative advisory services to retirement plan sponsors, endowments, foundations, institutional investors, executives, and high net-worth individuals.
HITT completed the full demolition and interior up-fit of their 11th floor space in Raleigh, North Carolina totaling 31,000 sf.
The space features high-end custom finishes including lacquered wood panels in the elevator lobby and custom glass elevation.
The scope of work included constructing a new podcast room and full studio space with STC-rated windows and doors.
During preconstruction, the project team utilized laser scanning to create accurate as-built models which identified more than $20,000 worth of ceiling conflicts.

