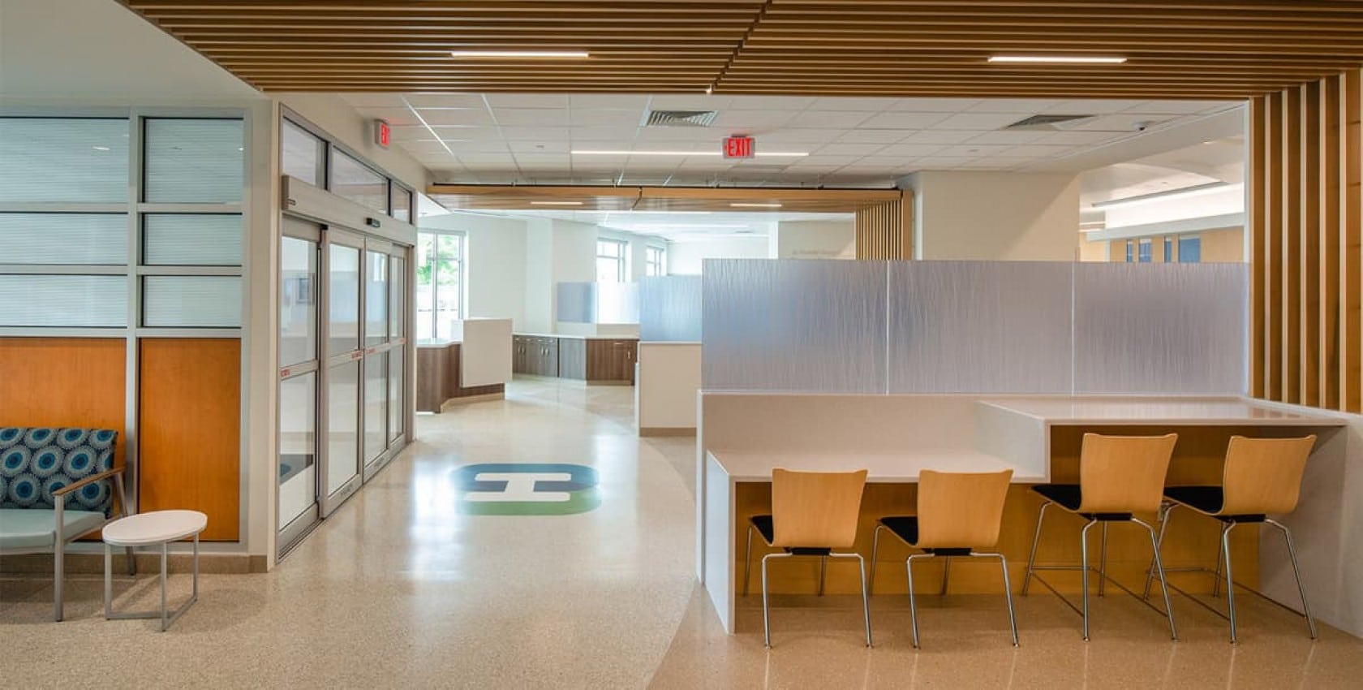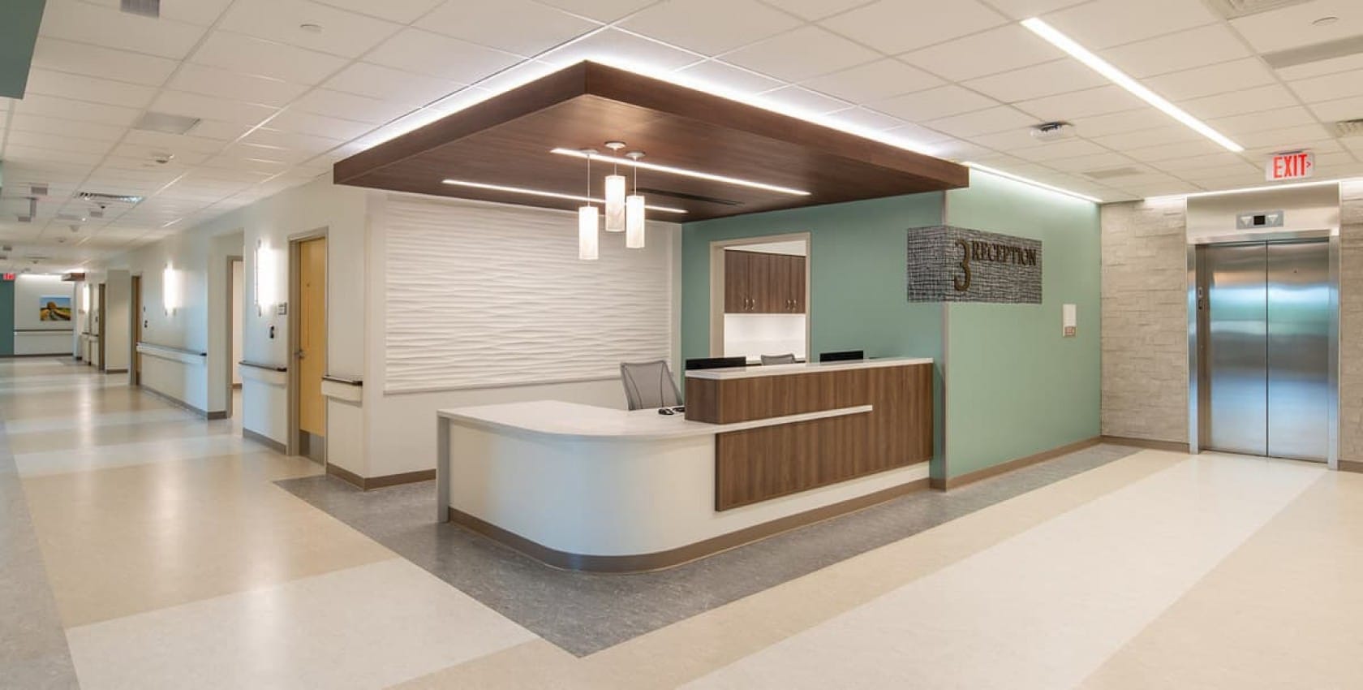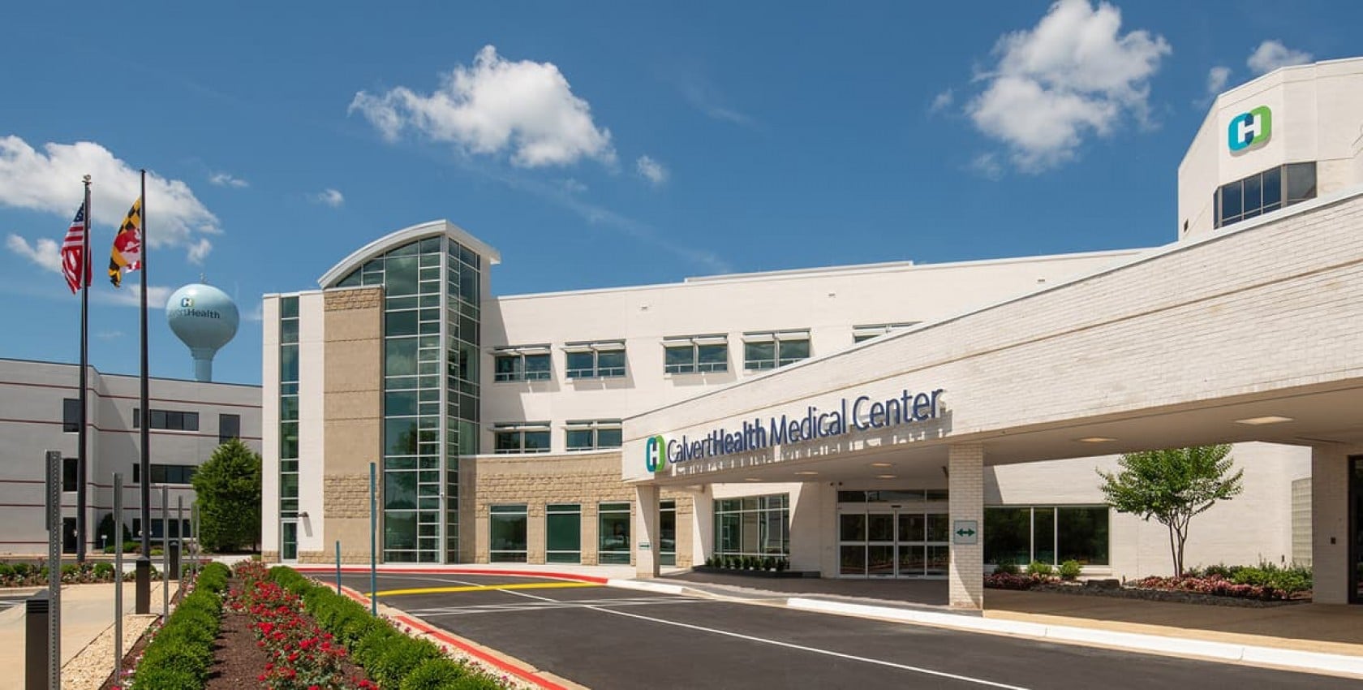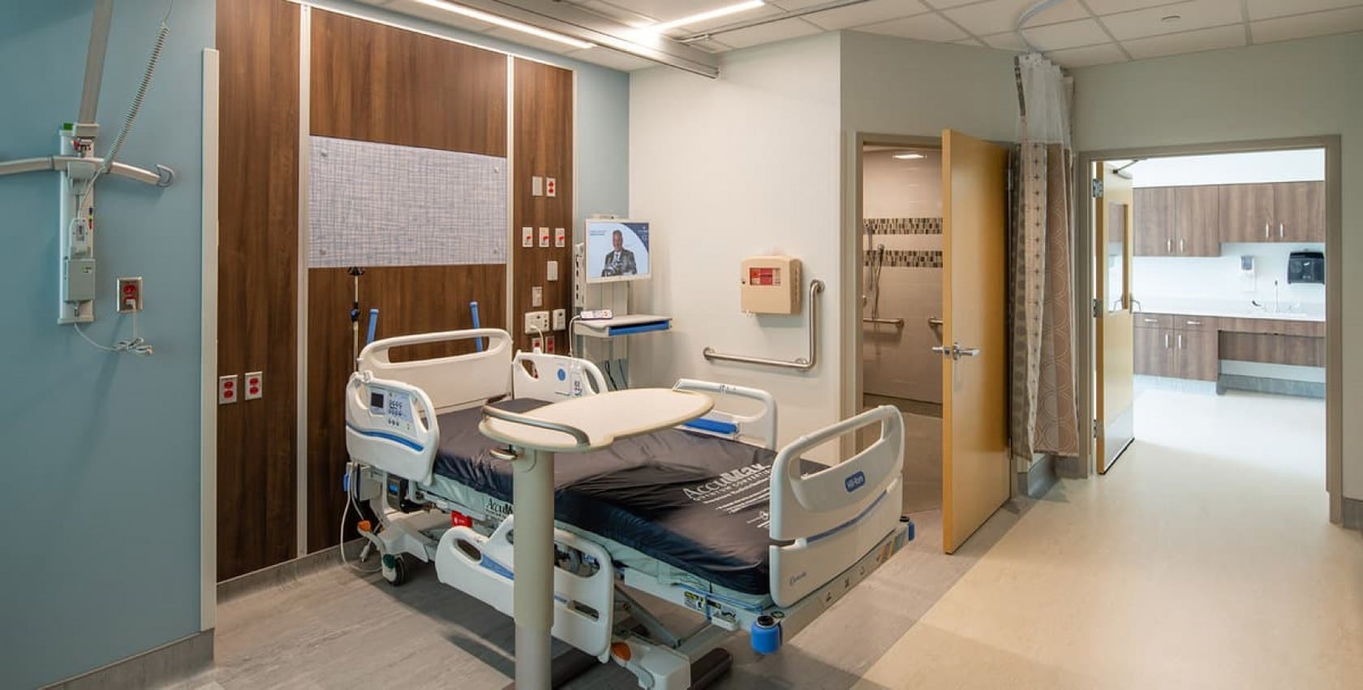CalvertHealth Medical Center Patient Tower
Prince Frederick, Maryland
Location
Prince Frederick, Maryland
Client
CalvertHealth
Contract Value
$30,713,000
Square Feet
75,000
Year Completed
September, 2020
Schedule
36 months
Key Partners
Wilmot Sanz
Project Types

Location
Prince Frederick, Maryland
Client
CalvertHealth
Contract Value
$30,713,000
Square Feet
75,000
Year Completed
September, 2020
Schedule
36 months
Key Partners
Wilmot Sanz
Project Types

Location
Prince Frederick, Maryland
Client
CalvertHealth
Contract Value
$30,713,000
Square Feet
75,000
Year Completed
September, 2020
Schedule
36 months
Key Partners
Wilmot Sanz
Project Types

Location
Prince Frederick, Maryland
Client
CalvertHealth
Contract Value
$30,713,000
Square Feet
75,000
Year Completed
September, 2020
Schedule
36 months
Key Partners
Wilmot Sanz
Project Types

Overview
CalvertHealth is a top regional healthcare provider, widely respected as a leader of innovative medicine among community hospitals. CalvertHealth opened doors as a two-story building in 1919. Over time, as the county grew, so did the hospital—upgrading technology, improving facilities, and expanding services. HITT was brought on as the general contractor to construct the new 44,000-square-foot, three-story patient wing to provide a high-quality health care experience for the community.
The patient tower is designed to support future vertical expansion to tie into the upper patient floors in the existing tower and is the largest expansion in the hospital’s 100-year history.
The first floor includes the renovated main entry lobby, administrative offices, and associated support areas, while the second and third floors include in-patient sleep areas. The patient rooms are being converted from semi-private patient rooms to private patient rooms, promoting improved outcomes with patient care at top of mind. The completion of this project will result in improved efficiency and accessibility, minimizing wait times in the emergency department due to available beds in the medical center.

