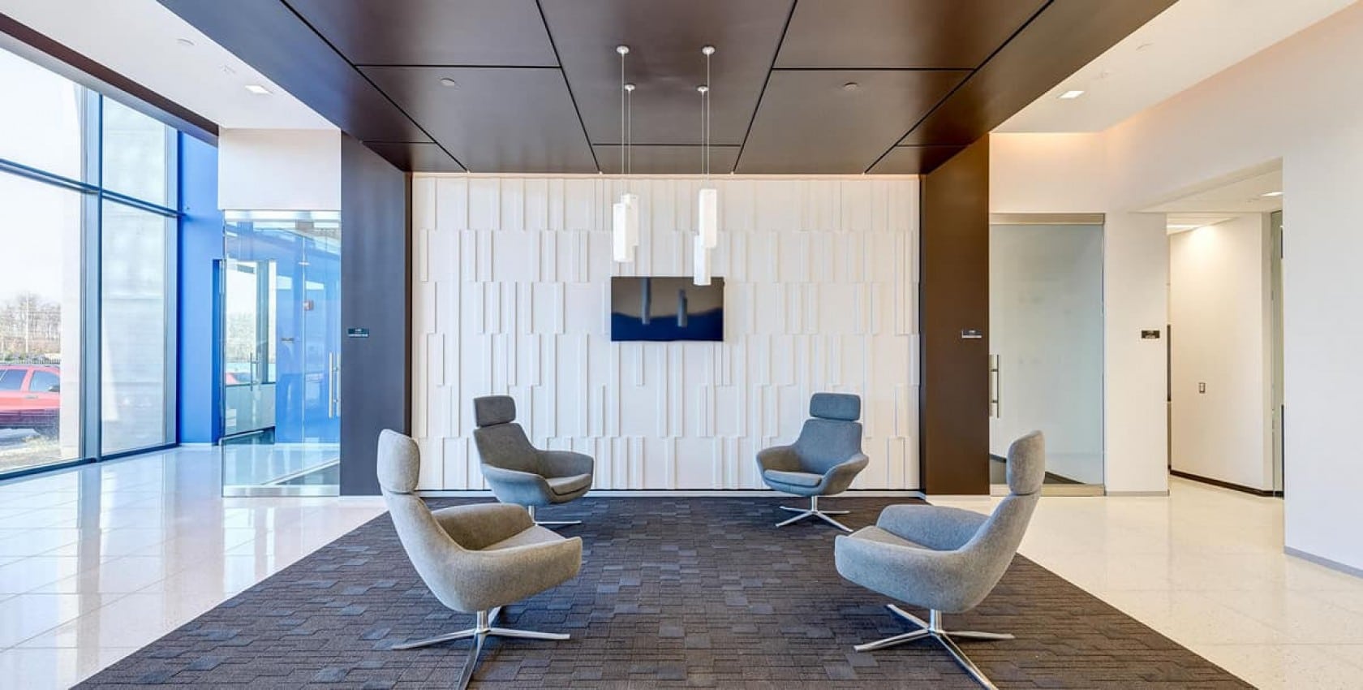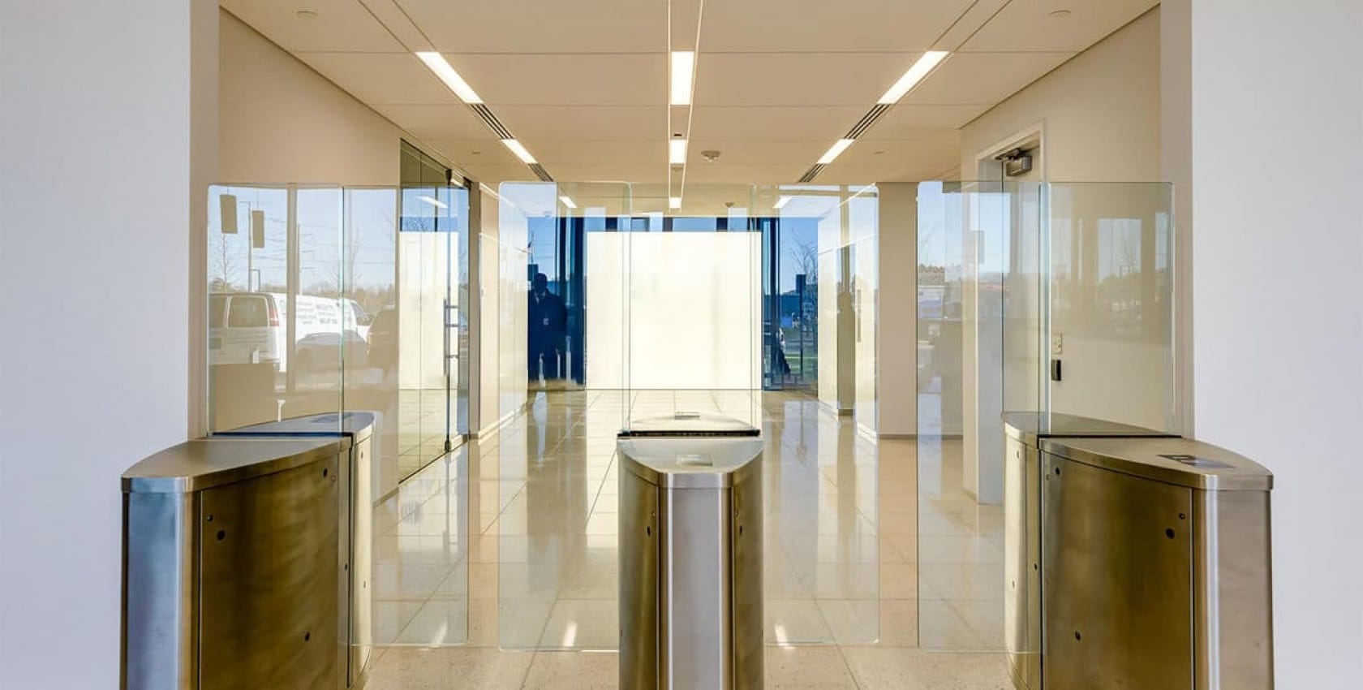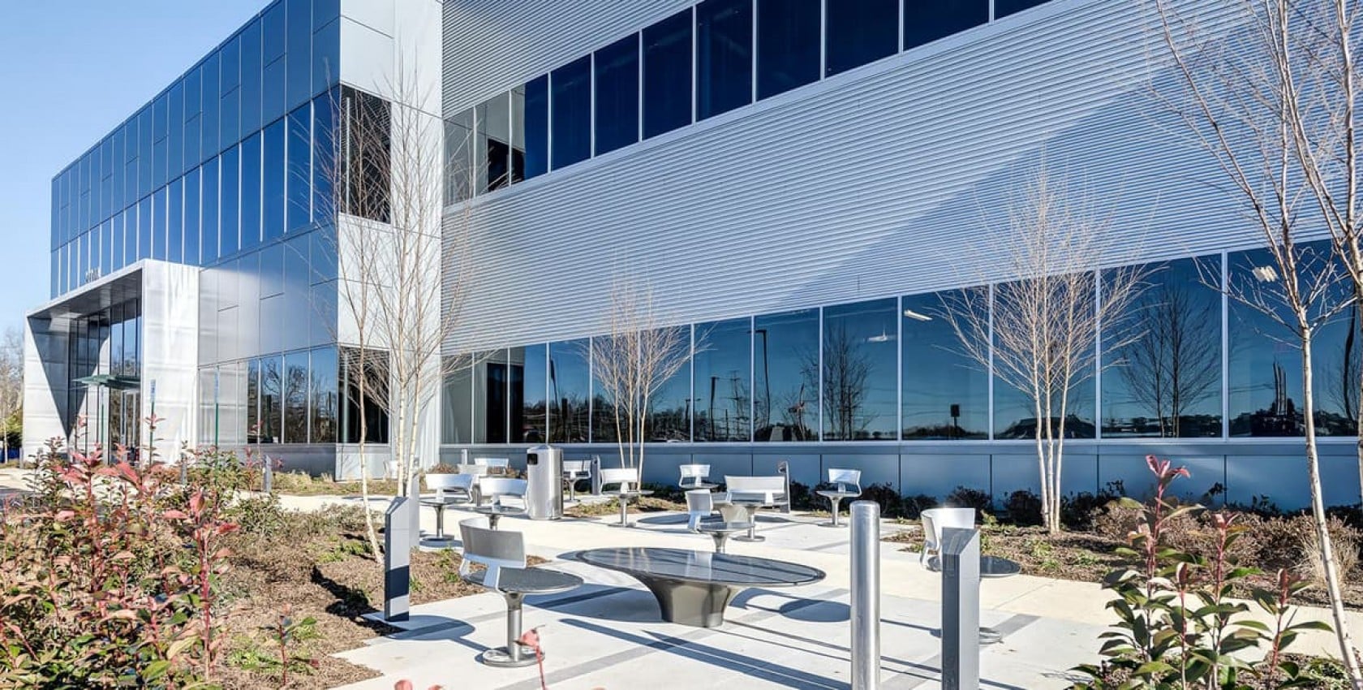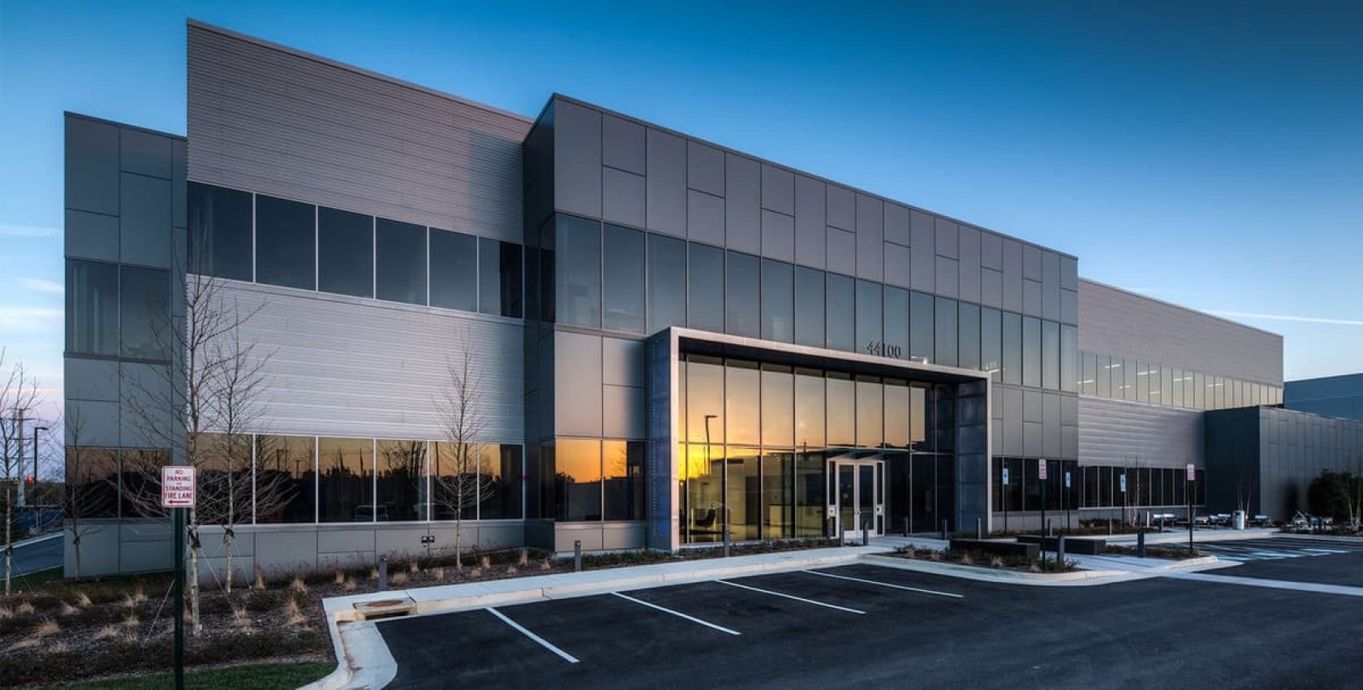Overview
Building J is a two-story tilt-up concrete and steel structure constructed on an existing 40-acre data center campus. The interior features a security office, state-of-the-art security systems, a lobby / reception space, and two break areas. Our team built out two of the data center suites, providing the Client with 3.2 megawatts of critical power, and constructed an outdoor amenity space with tables, chairs, and bike racks.
The structure features 50 70-foot-tall, 120-ton panels, which were formed, poured, and erected on-site, and tilted to construct the building. Much of the façade consists of large composite metal panels; three types of metal panels were utilized for this project—flat, corrugated exposed fastener, and corrugated concealed fastener. A perforated metal panel surround accentuates the entrance, which includes large areas of curtainwall.
This project was a safe project; through 155,000 man hours, there were no lost-time incidents.





