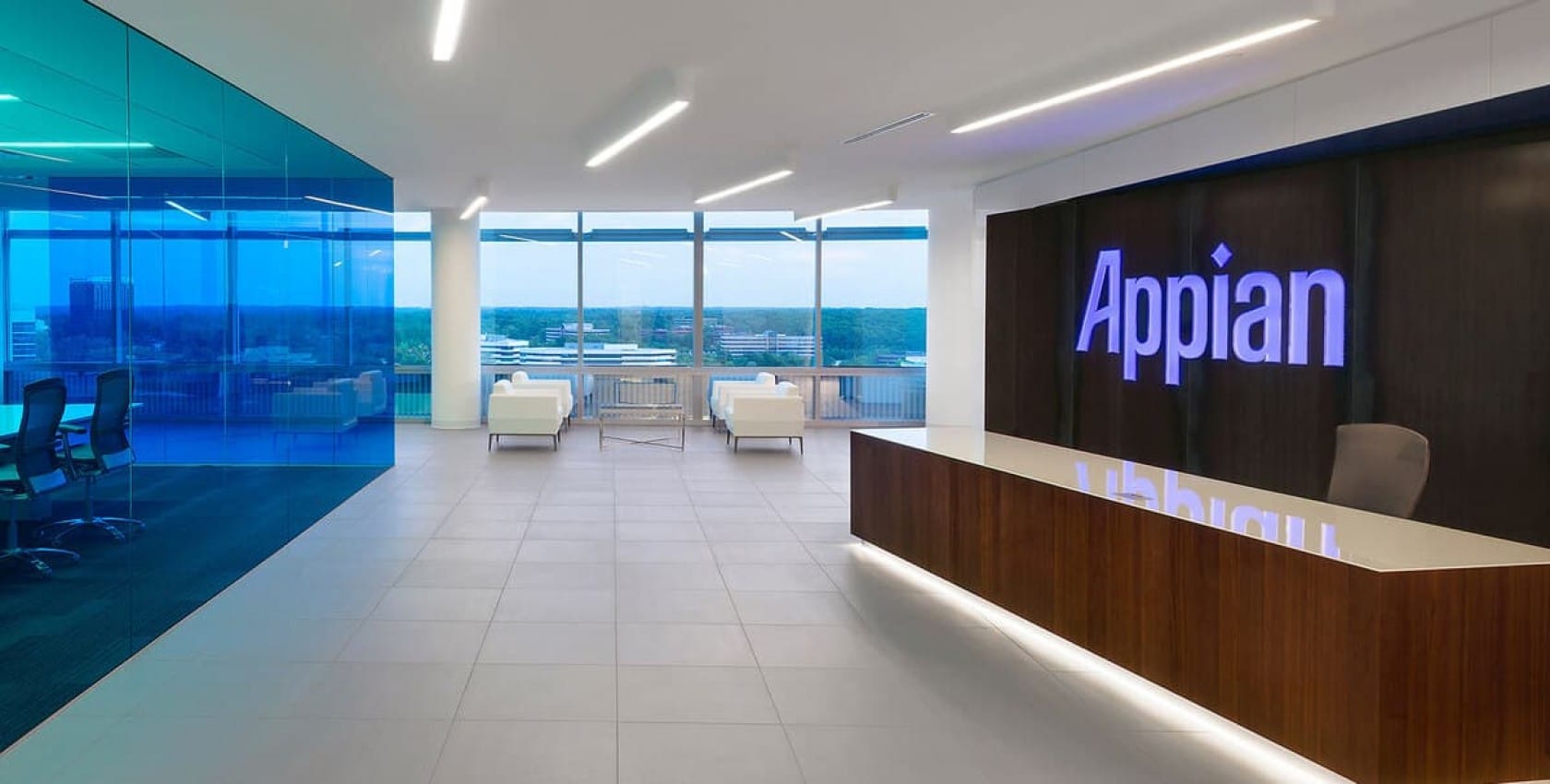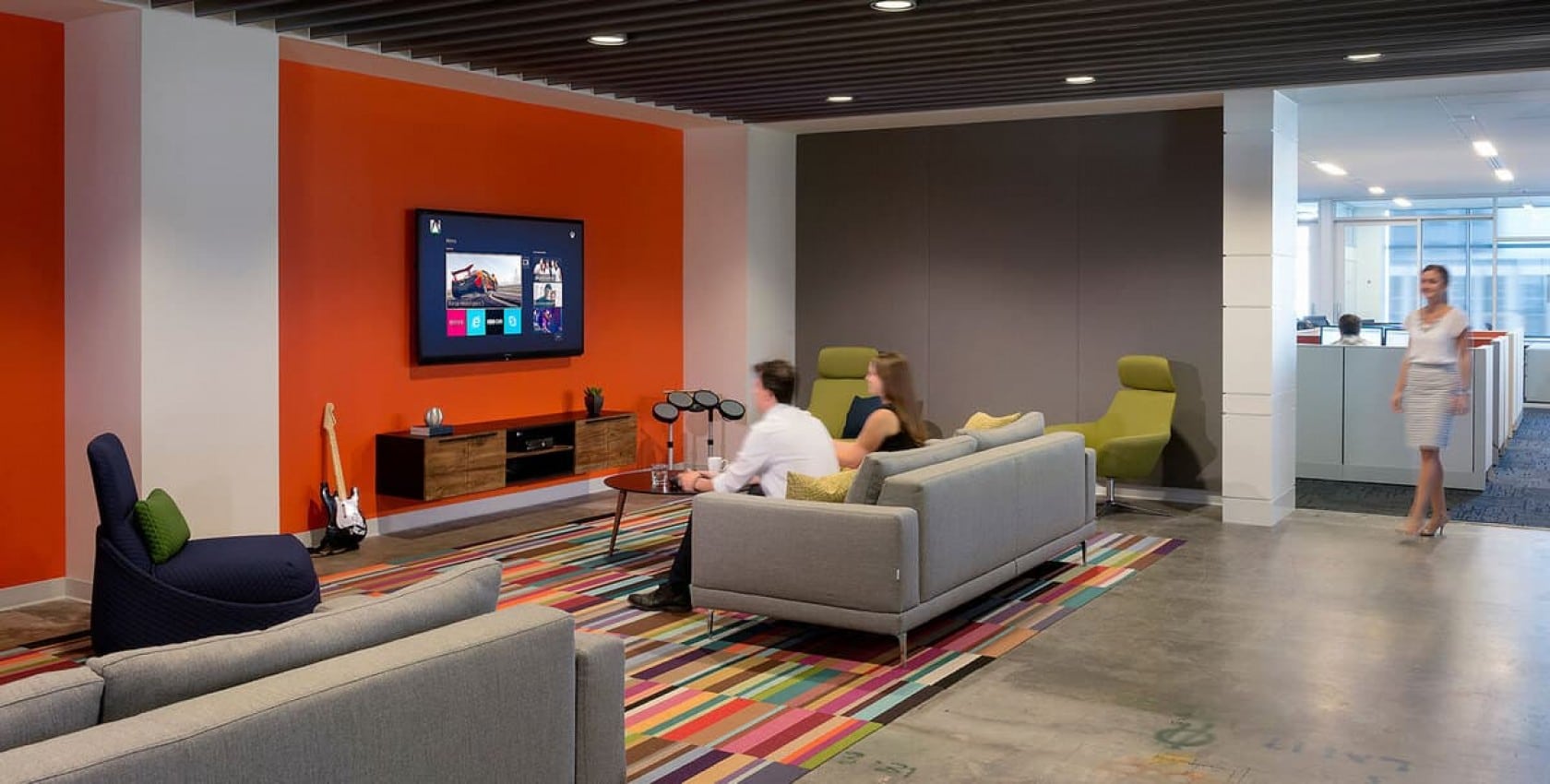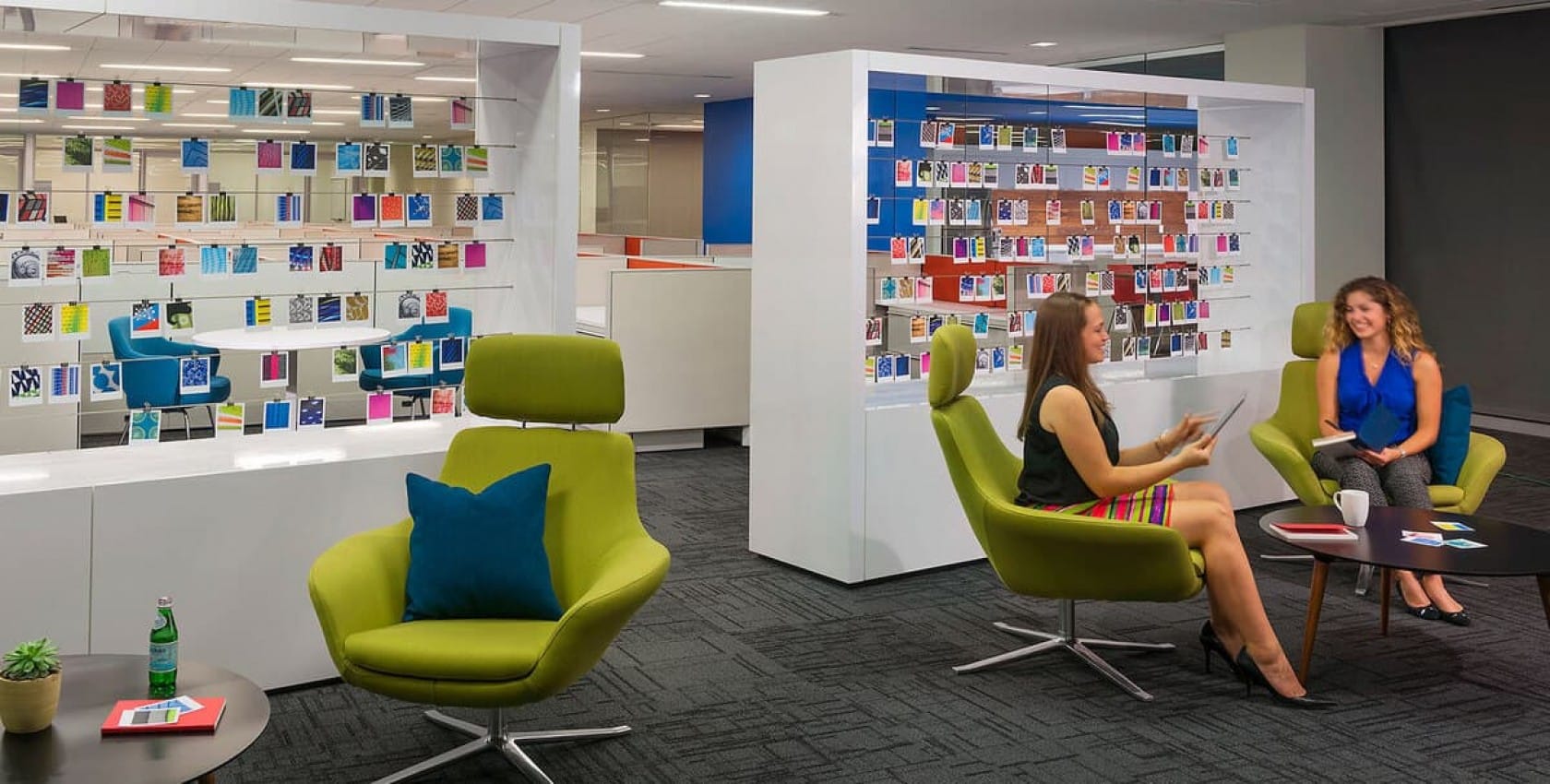Overview
Appian is a leading provider of modern business process management solutions and has helped transform the businesses more than 3.5 million users worldwide. In 2014, Appian announced it had moved to an expanded U.S. headquarters office in Reston, Virginia. The new location provides an additional 55,464-sf of office space to accommodate Appian’s dramatic headcount growth. HITT was the general contractor for the two-floor interior renovation. The scope included a new reception area, pantries, offices, teaming areas, and conference rooms.
The main lobby design features a sleek, standalone reception desk backed by a lacquer panel feature wall that is intersected by hot rolled raw steel panels. The steel panels house Appian’s logo in acrylic lettering that is laser cut into the panels and backlit by color-changing LED lights.Each component of the millwork package was delivered correctly the first time, and on time, which was instrumental in maintaining the aggressive 12-week project schedule.




