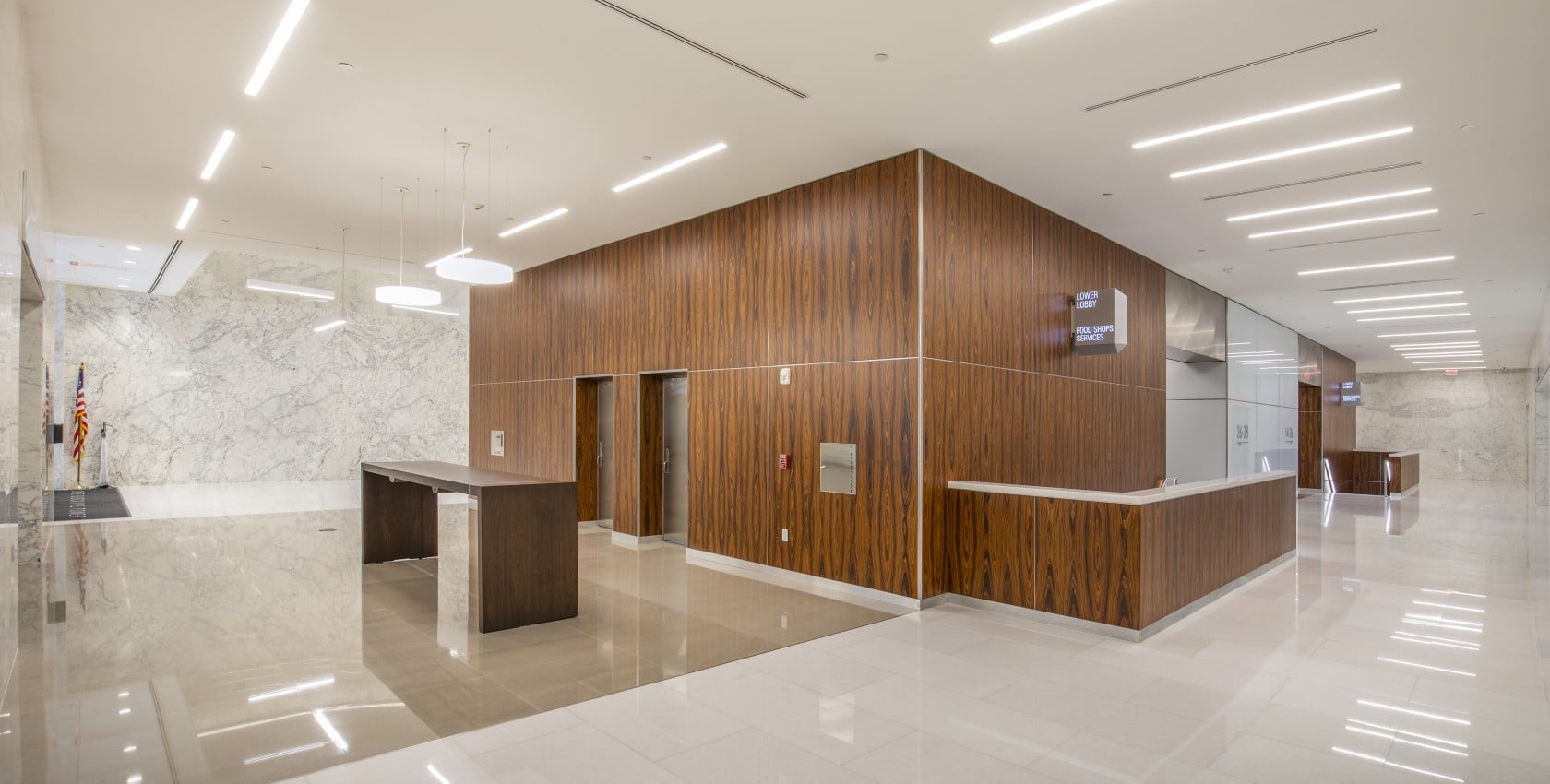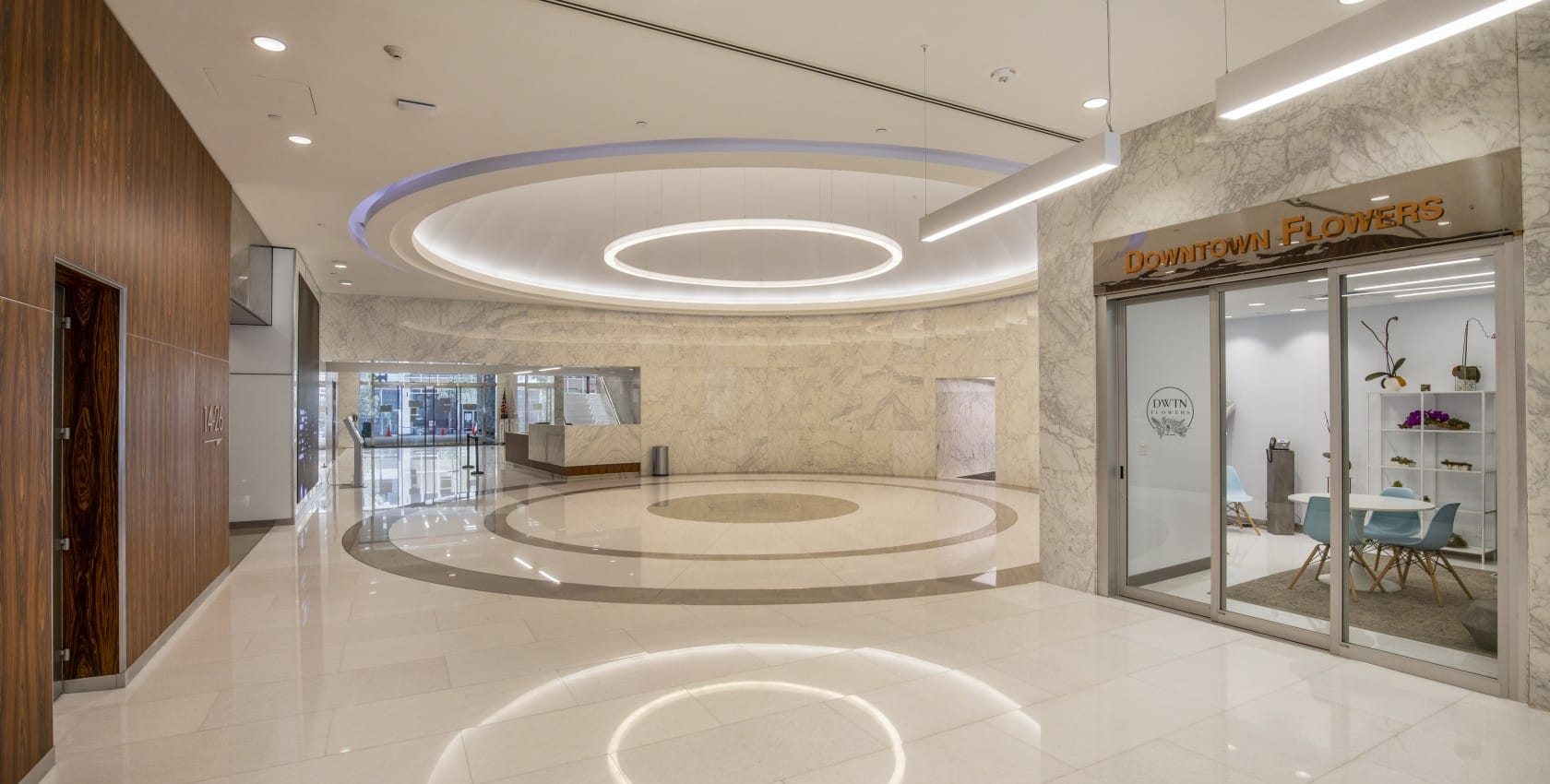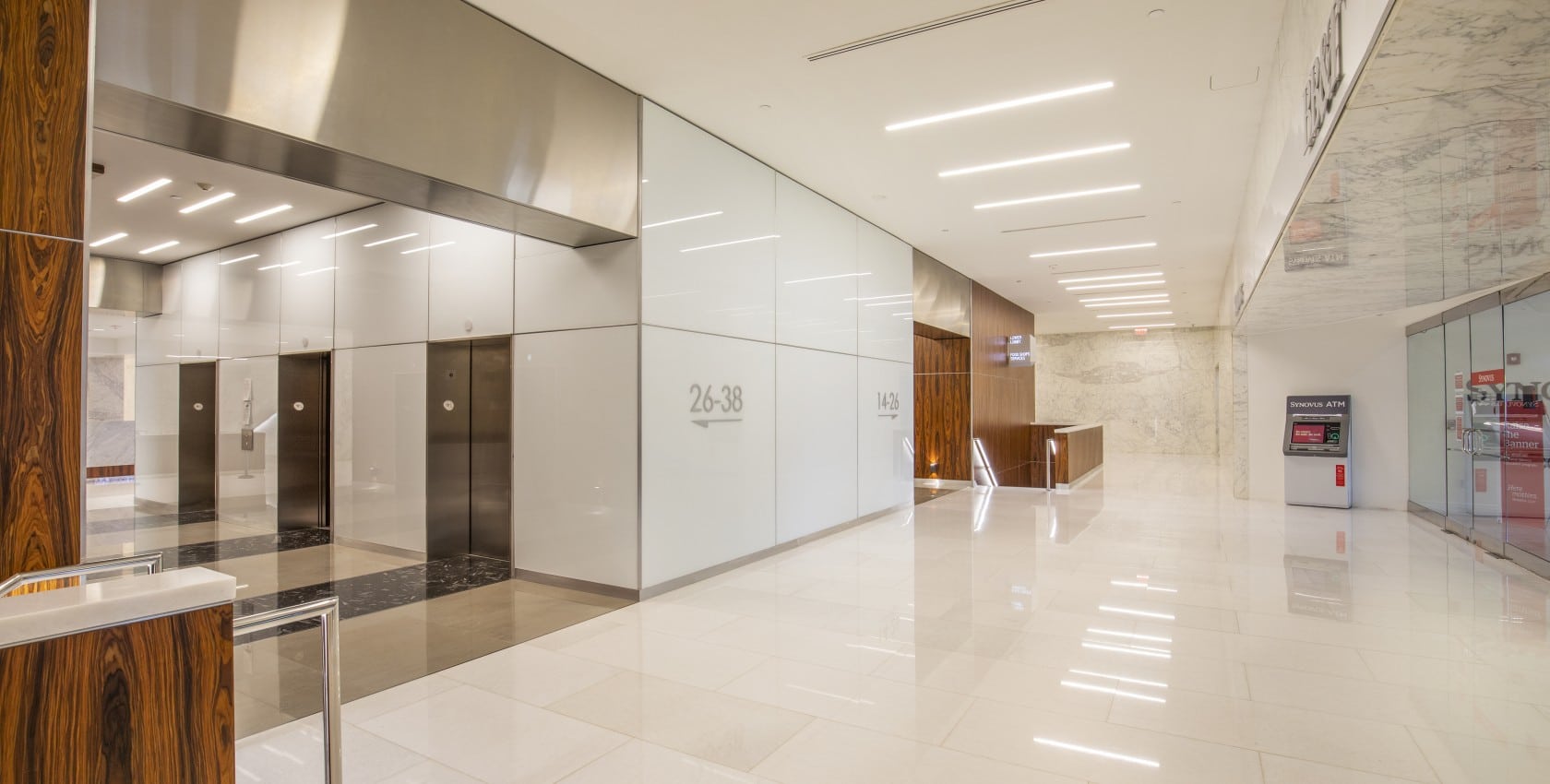One Biscayne Tower Lobby
Miami, Florida
Location
Miami, Florida
Client
L&B Realty Advisors
Contract Value
$8,300,000
Square Feet
19,000
Year Completed
2020
Schedule
16 months
Key Partners
Insight Design
Project Types
Awards & Certifications
- ABC Florida East Excellence in
Construction, Commercial—
Eagle Award, 2020

Location
Miami, Florida
Client
L&B Realty Advisors
Contract Value
$8,300,000
Square Feet
19,000
Year Completed
2020
Schedule
16 months
Key Partners
Insight Design
Project Types
Awards & Certifications
- ABC Florida East Excellence in
Construction, Commercial—
Eagle Award, 2020

Location
Miami, Florida
Client
L&B Realty Advisors
Contract Value
$8,300,000
Square Feet
19,000
Year Completed
2020
Schedule
16 months
Key Partners
Insight Design
Project Types
Awards & Certifications
- ABC Florida East Excellence in
Construction, Commercial—
Eagle Award, 2020

Overview
The HITT team completed an interior renovation of the lobby in One Biscayne Tower, a Class A office building located in Downtown Miami.
This project included new marble flooring, rosewood elevator panels with stainless steel trim, low iron back painted glass wall panels at the elevator lobbies, lighted handrails, new security desk, acoustic dome, planar
media wall, hurricane impact glass doors and storefront glazing system, and exterior glass and steel canopies.
This was an occupied renovation making it imperative to minimize impact to daily operations and keep all tenants safe.

