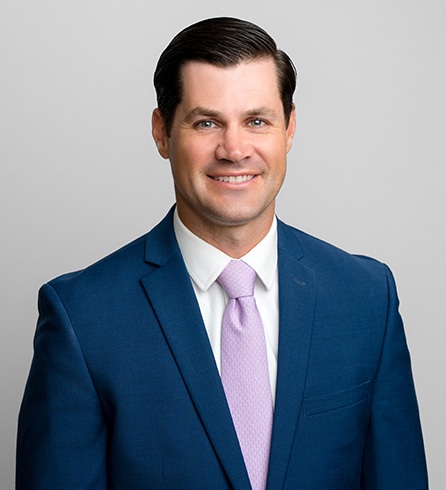U.S. Green Building Council Headquarters
Washington, DC
Location
Washington, DC
Client
U.S. Green Building Council (USGBC)
Contract Value
$2,445,000
Square Feet
13,000
Year Completed
2021
Schedule
9 months
Key Partners
Perkins&Will
Awards & Certifications
- LEED Platinum Certified
- TRUE Platinum Certified
- WELL Platinum Certified
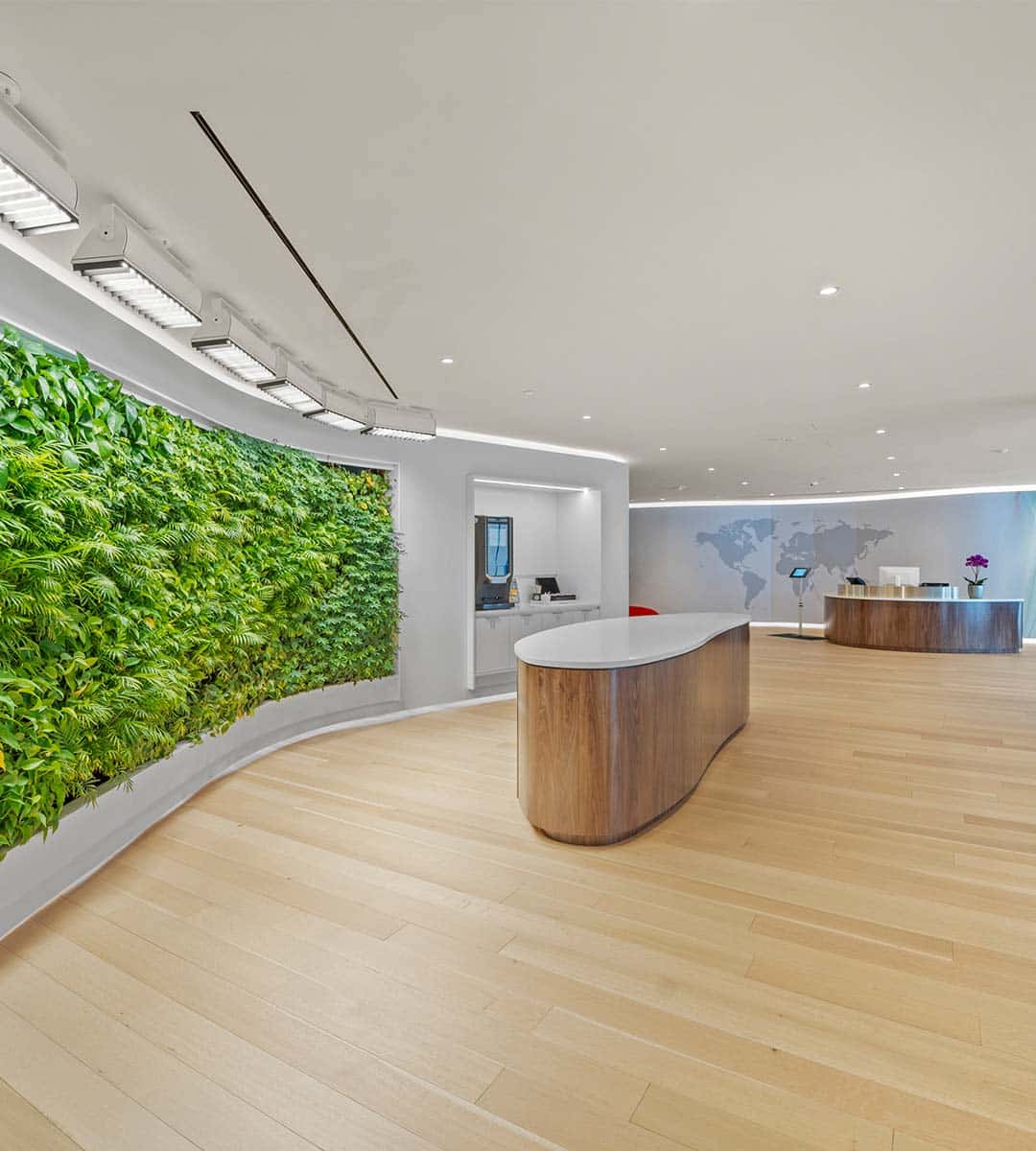
Location
Washington, DC
Client
U.S. Green Building Council (USGBC)
Contract Value
$2,445,000
Square Feet
13,000
Year Completed
2021
Schedule
9 months
Key Partners
Perkins&Will
Awards & Certifications
- LEED Platinum Certified
- TRUE Platinum Certified
- WELL Platinum Certified
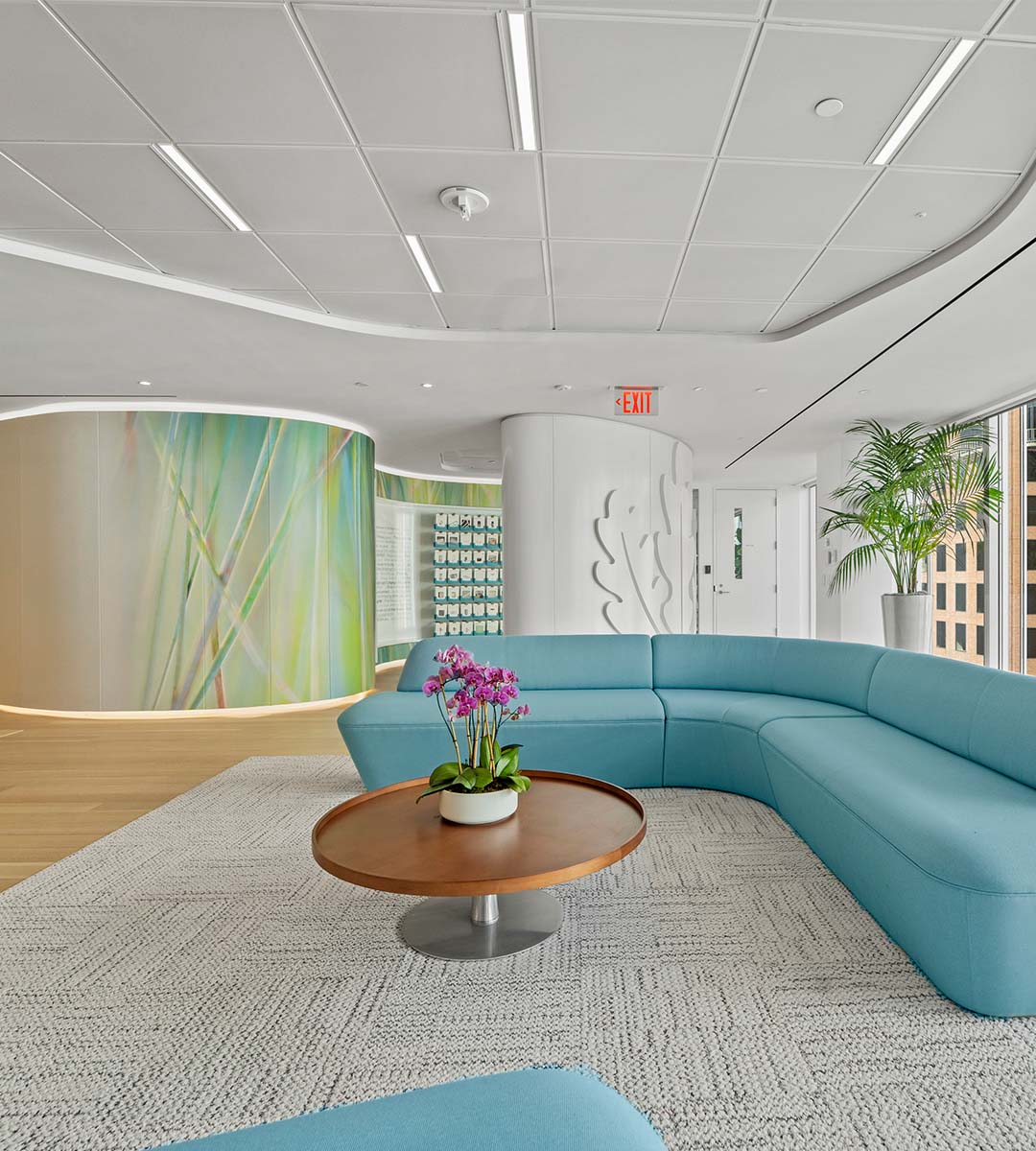
Location
Washington, DC
Client
U.S. Green Building Council (USGBC)
Contract Value
$2,445,000
Square Feet
13,000
Year Completed
2021
Schedule
9 months
Key Partners
Perkins&Will
Awards & Certifications
- LEED Platinum Certified
- TRUE Platinum Certified
- WELL Platinum Certified
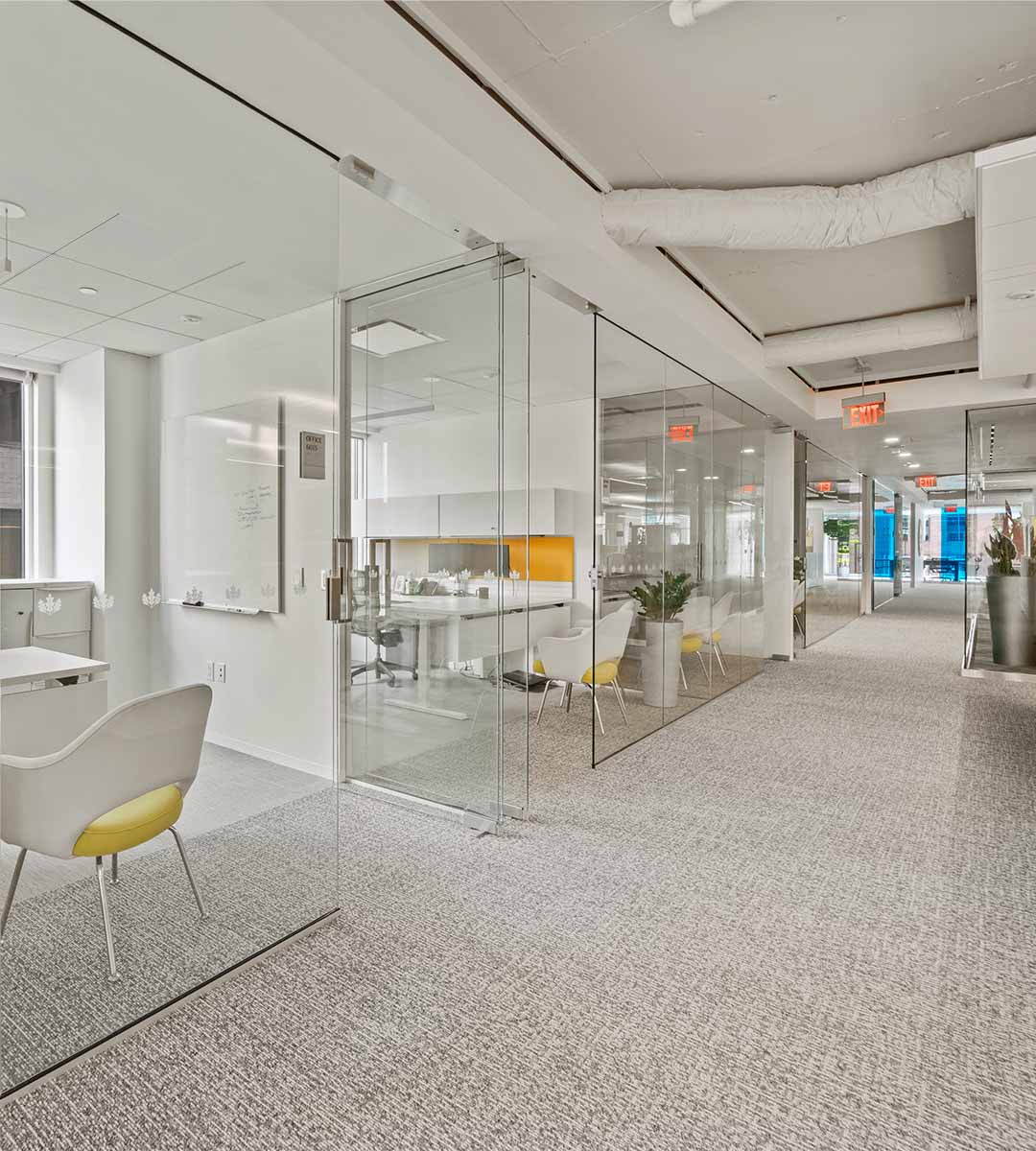
Location
Washington, DC
Client
U.S. Green Building Council (USGBC)
Contract Value
$2,445,000
Square Feet
13,000
Year Completed
2021
Schedule
9 months
Key Partners
Perkins&Will
Awards & Certifications
- LEED Platinum Certified
- TRUE Platinum Certified
- WELL Platinum Certified
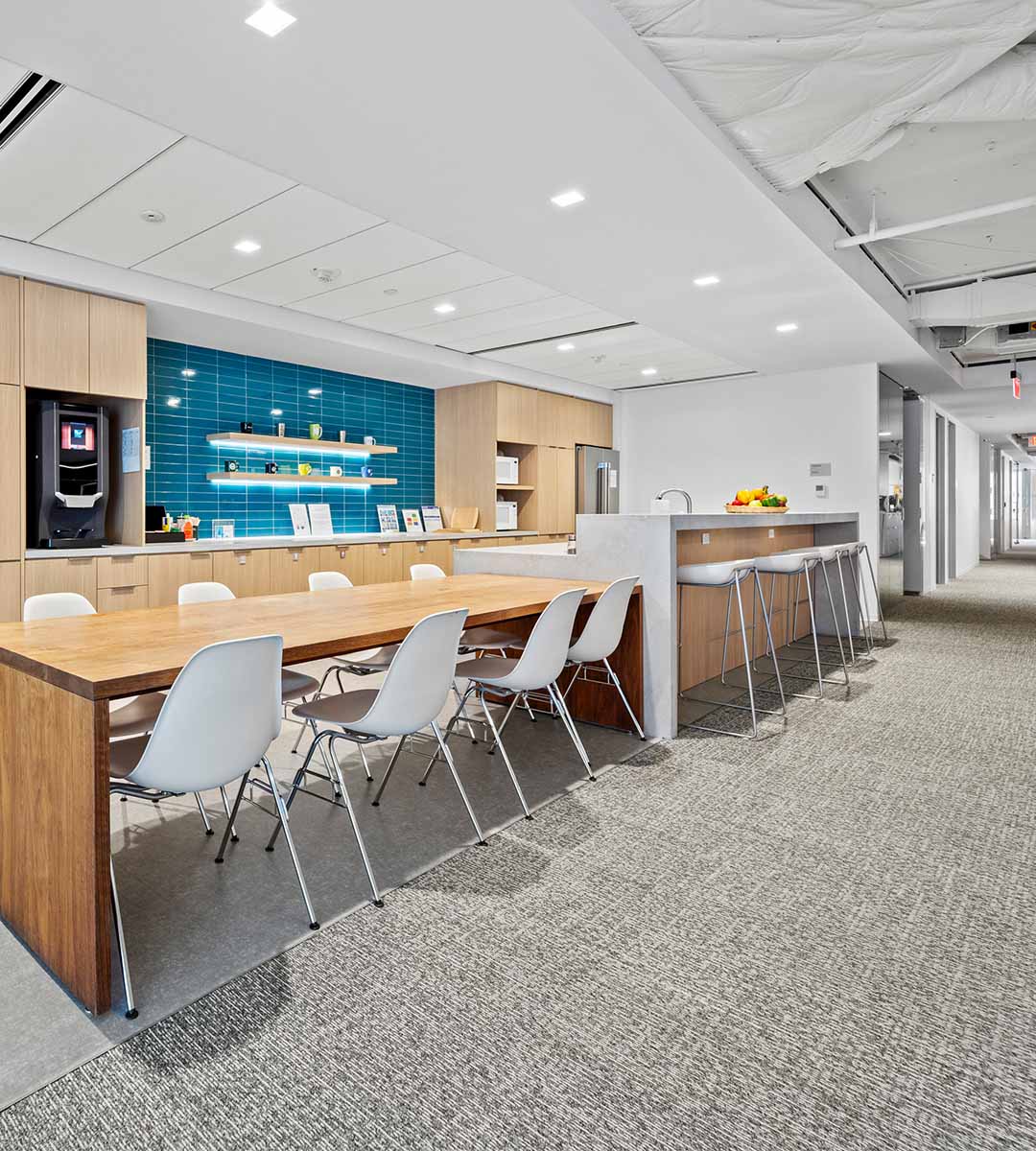
Location
Washington, DC
Client
U.S. Green Building Council (USGBC)
Contract Value
$2,445,000
Square Feet
13,000
Year Completed
2021
Schedule
9 months
Key Partners
Perkins&Will
Awards & Certifications
- LEED Platinum Certified
- TRUE Platinum Certified
- WELL Platinum Certified
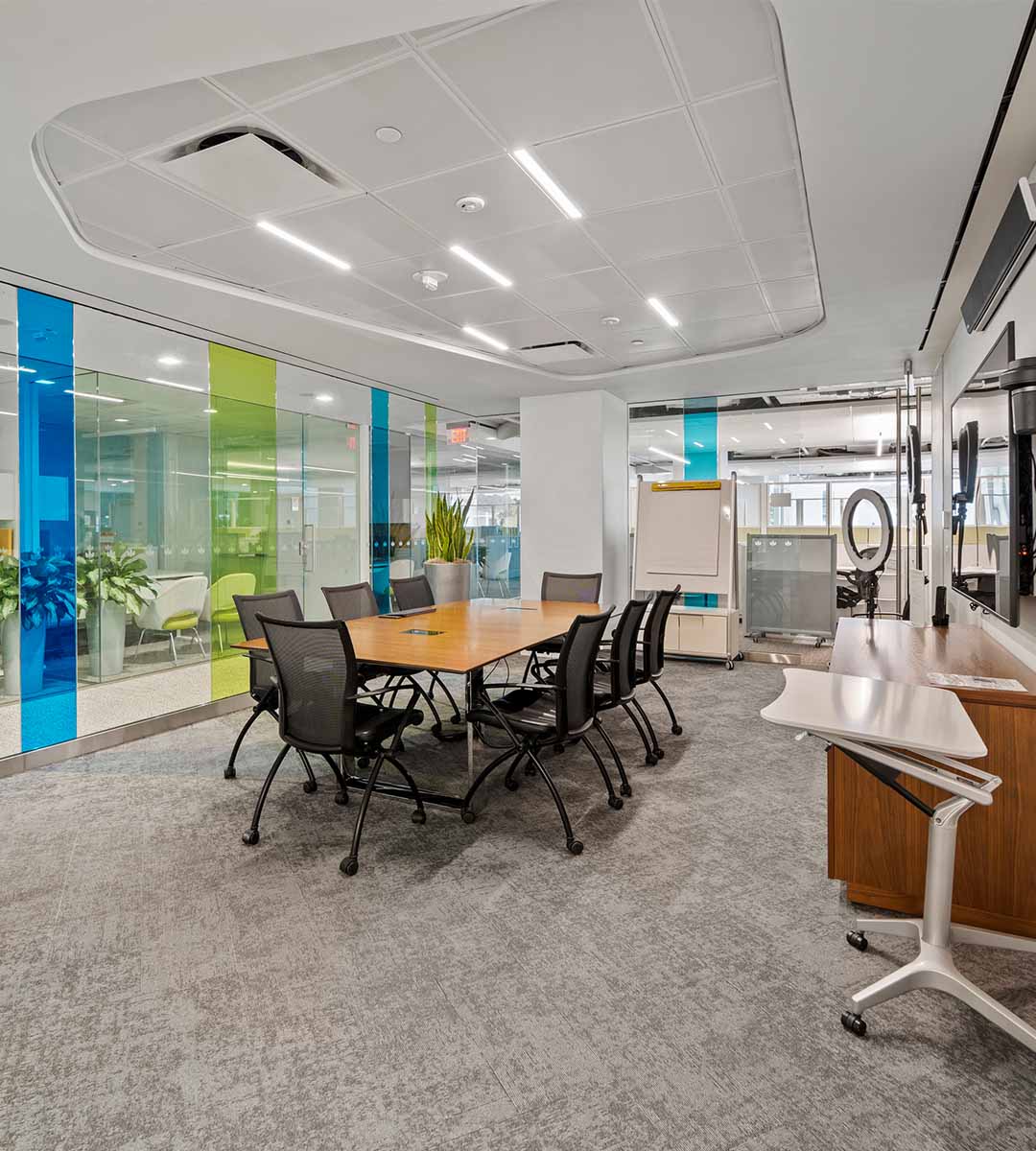
Location
Washington, DC
Client
U.S. Green Building Council (USGBC)
Contract Value
$2,445,000
Square Feet
13,000
Year Completed
2021
Schedule
9 months
Key Partners
Perkins&Will
Awards & Certifications
- LEED Platinum Certified
- TRUE Platinum Certified
- WELL Platinum Certified
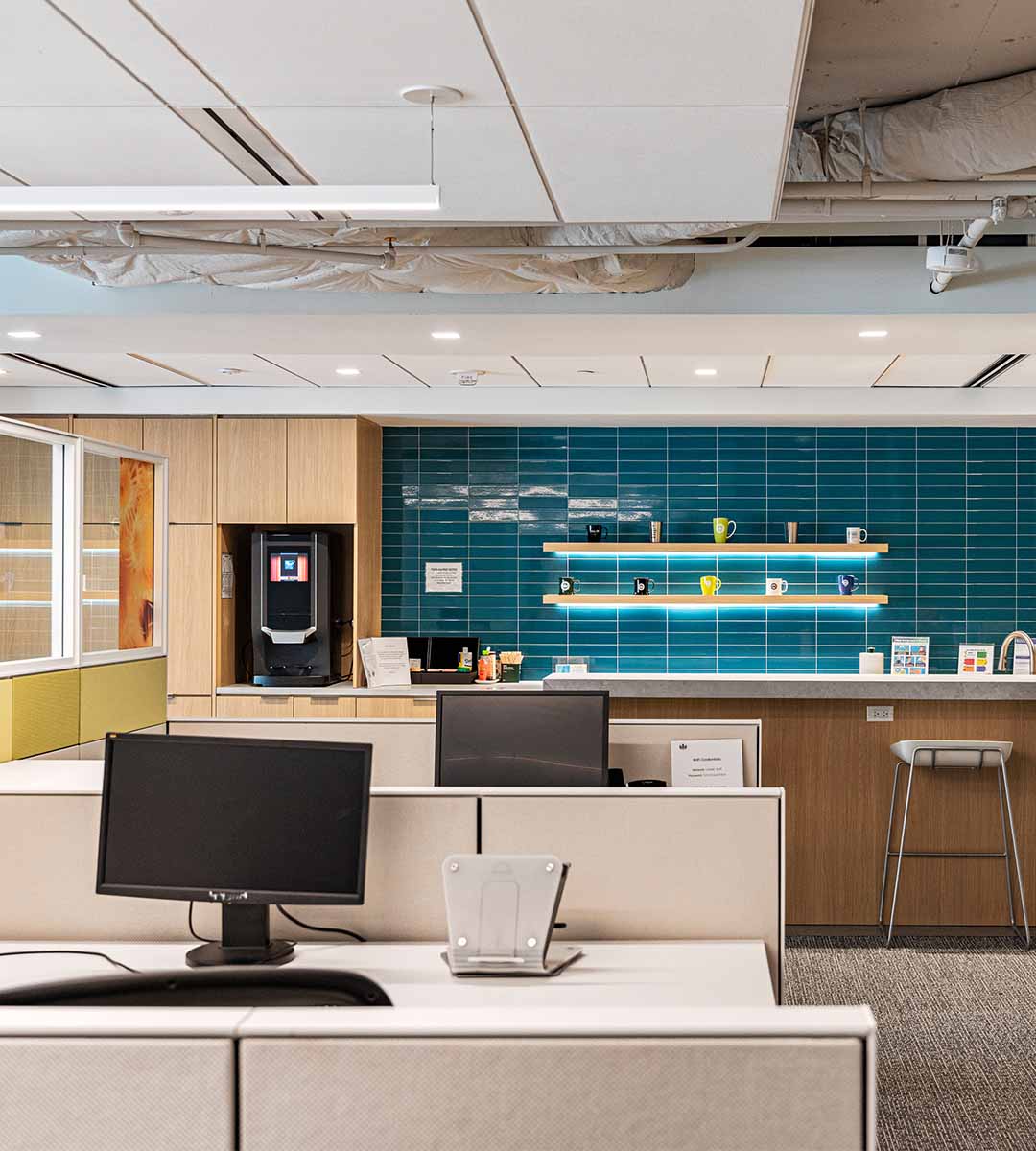
Location
Washington, DC
Client
U.S. Green Building Council (USGBC)
Contract Value
$2,445,000
Square Feet
13,000
Year Completed
2021
Schedule
9 months
Key Partners
Perkins&Will
Awards & Certifications
- LEED Platinum Certified
- TRUE Platinum Certified
- WELL Platinum Certified
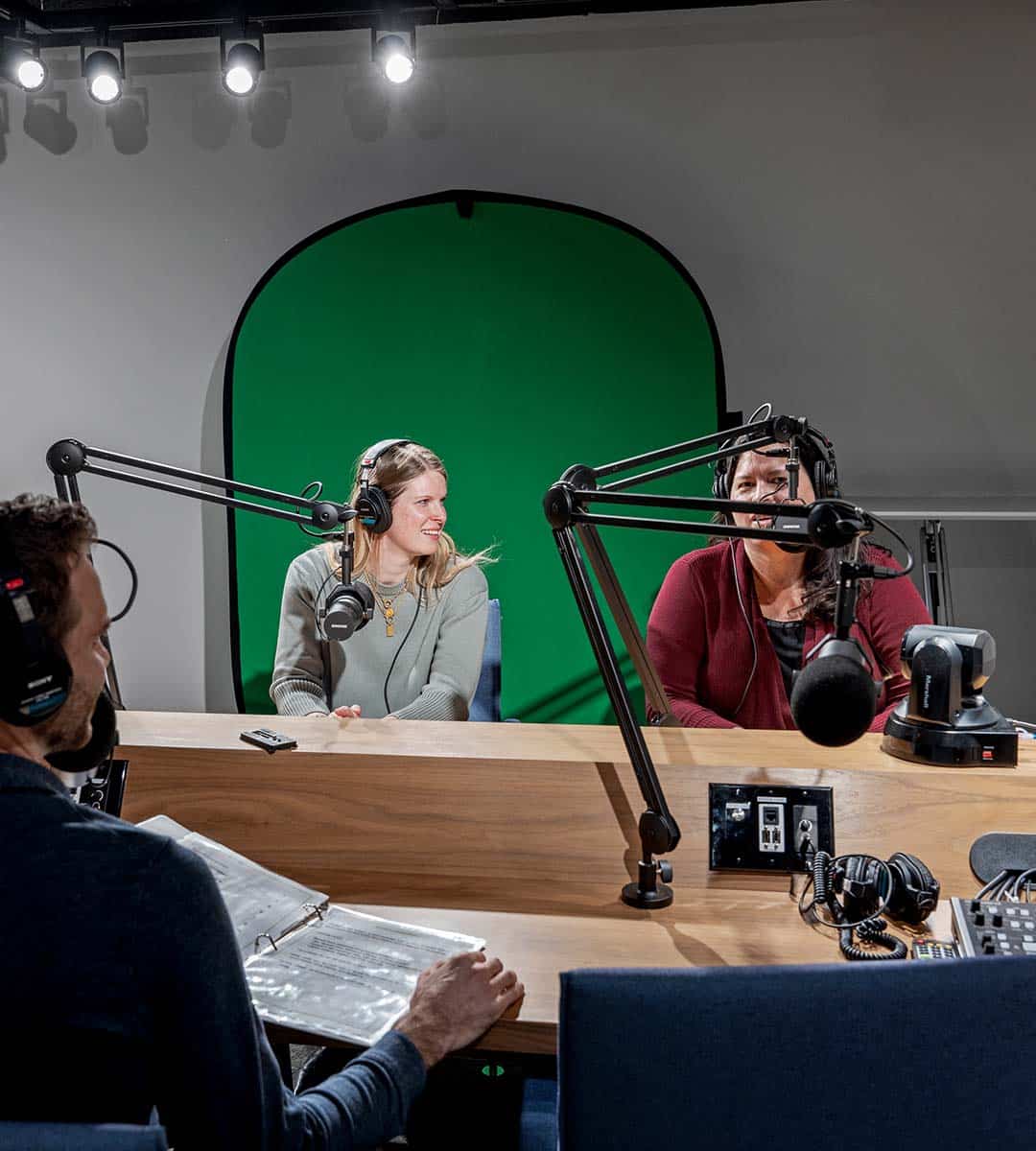
Location
Washington, DC
Client
U.S. Green Building Council (USGBC)
Contract Value
$2,445,000
Square Feet
13,000
Year Completed
2021
Schedule
9 months
Key Partners
Perkins&Will
Awards & Certifications
- LEED Platinum Certified
- TRUE Platinum Certified
- WELL Platinum Certified
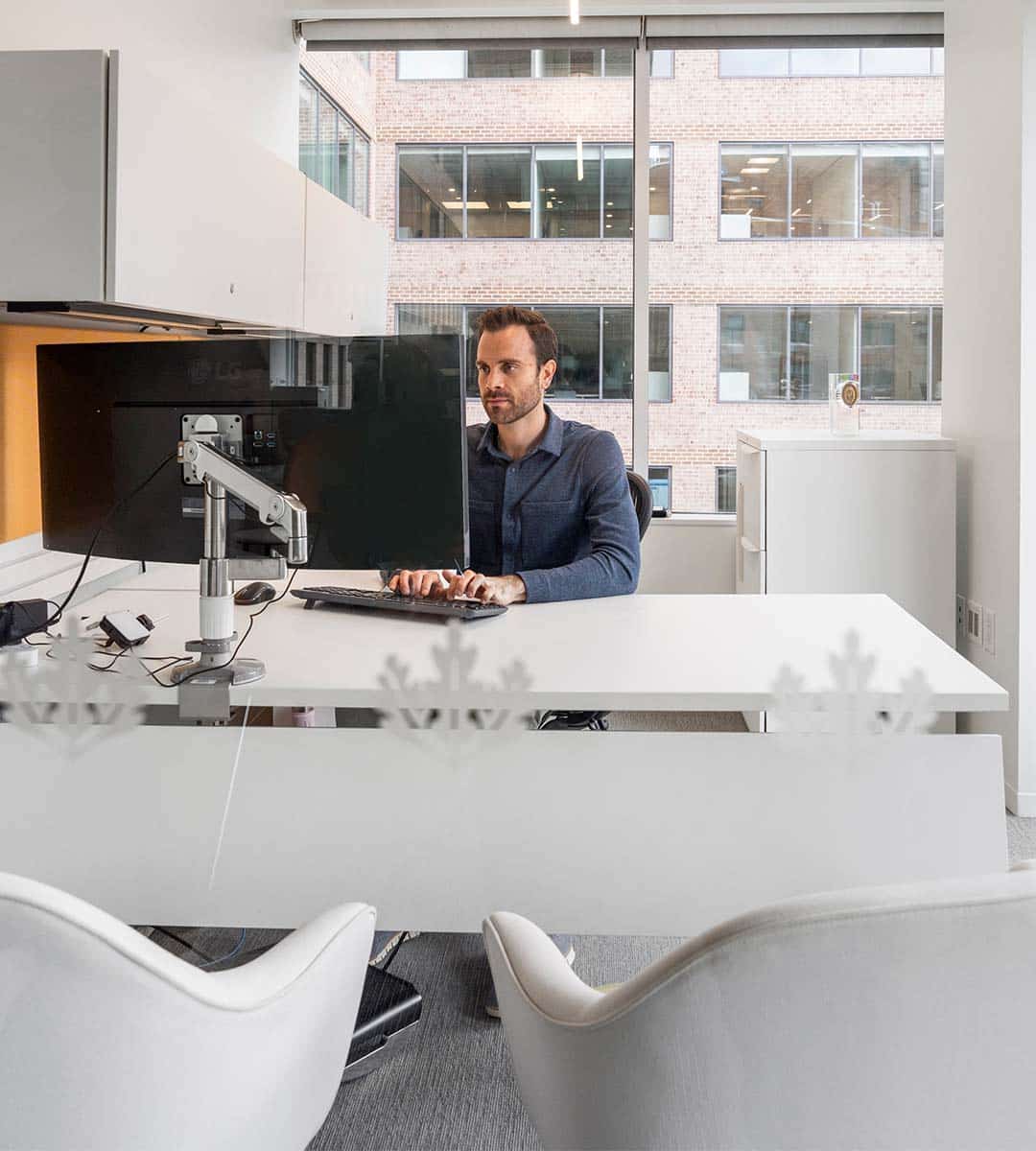
Overview
This project is the interior fit-out of a headquarters space, including various high-end finishes and innovative design elements. The scope of work includes the demolition of the fifth floor and infill of the existing stairs from the fifth to sixth floor. This allowed for the consolidation of the office space solely to the sixth floor, effectively reducing USGBC’s overall footprint.
The fit-out of the sixth floor includes workstations, private offices, several conference rooms, and a pantry. Many of these spaces feature biophilic design elements with curved drywall walls, reused materials, and a green living wall.
Additionally, the space serves as a living laboratory that educates visitors on the principles and benefits of green building through a public-facing Knowledge Library of the products used. This project achieved triple Platinum certification in LEED, TRUE, and WELL, underscoring both the client’s and our commitment to sustainability and excellence in construction.
Key Team Members

Scott Dutton
Senior Vice President & Business Unit Leader
Corporate Office – Interiors, Law Firms & Hospitality


