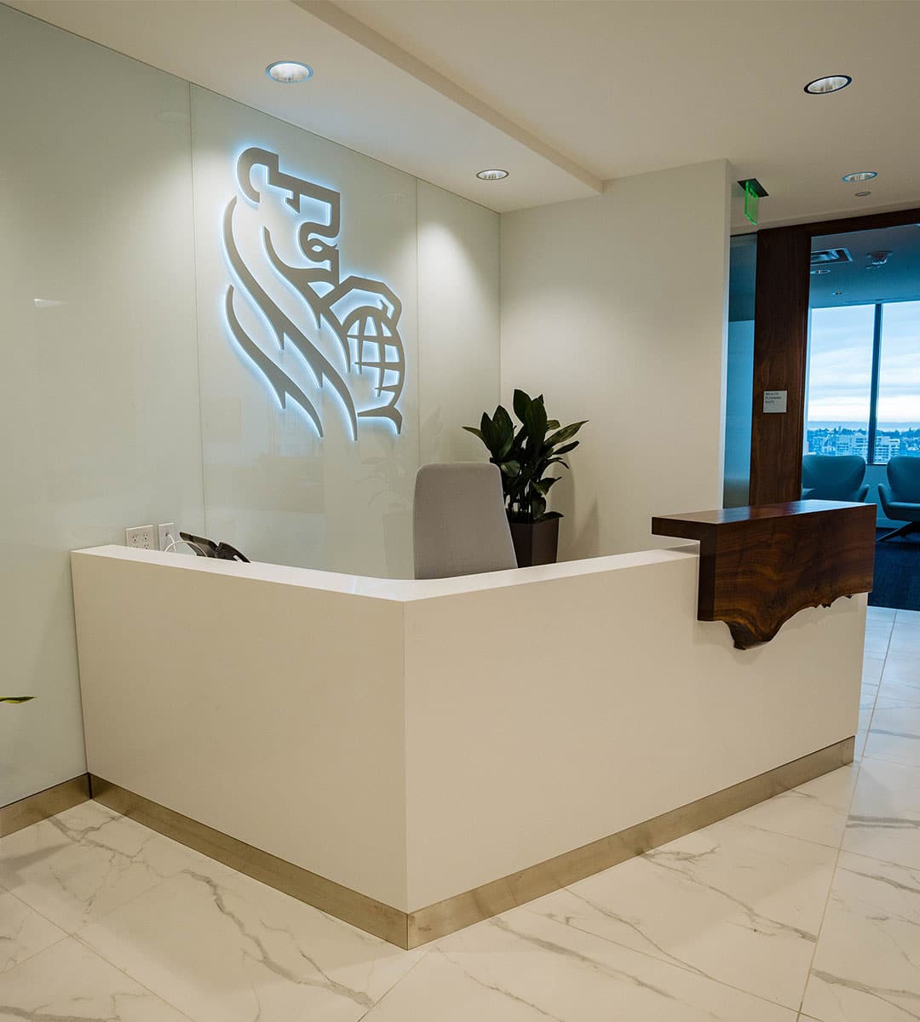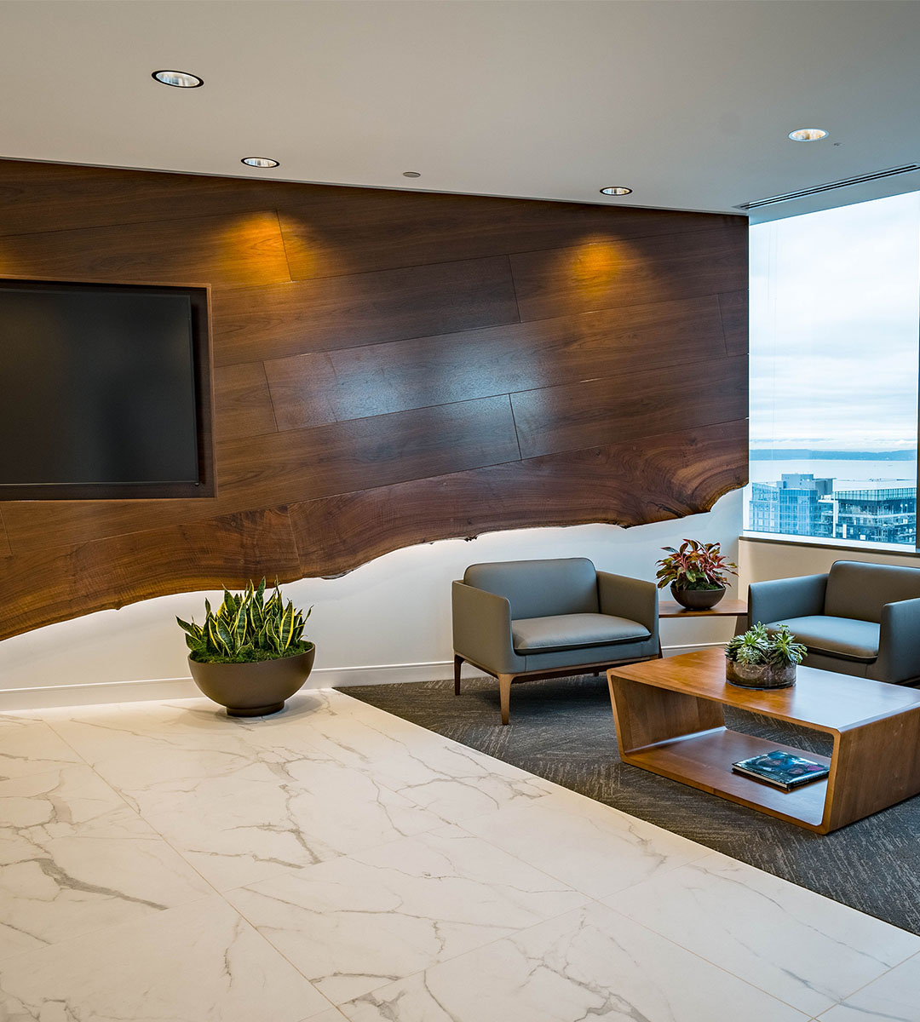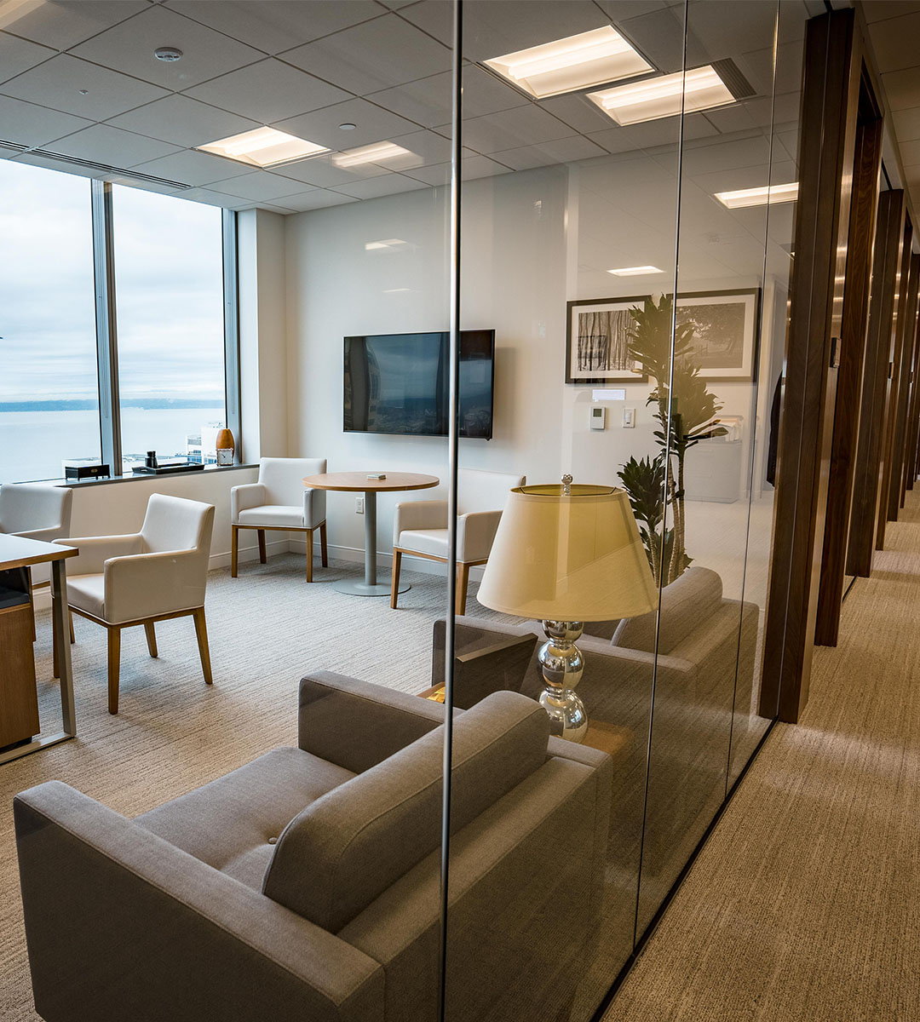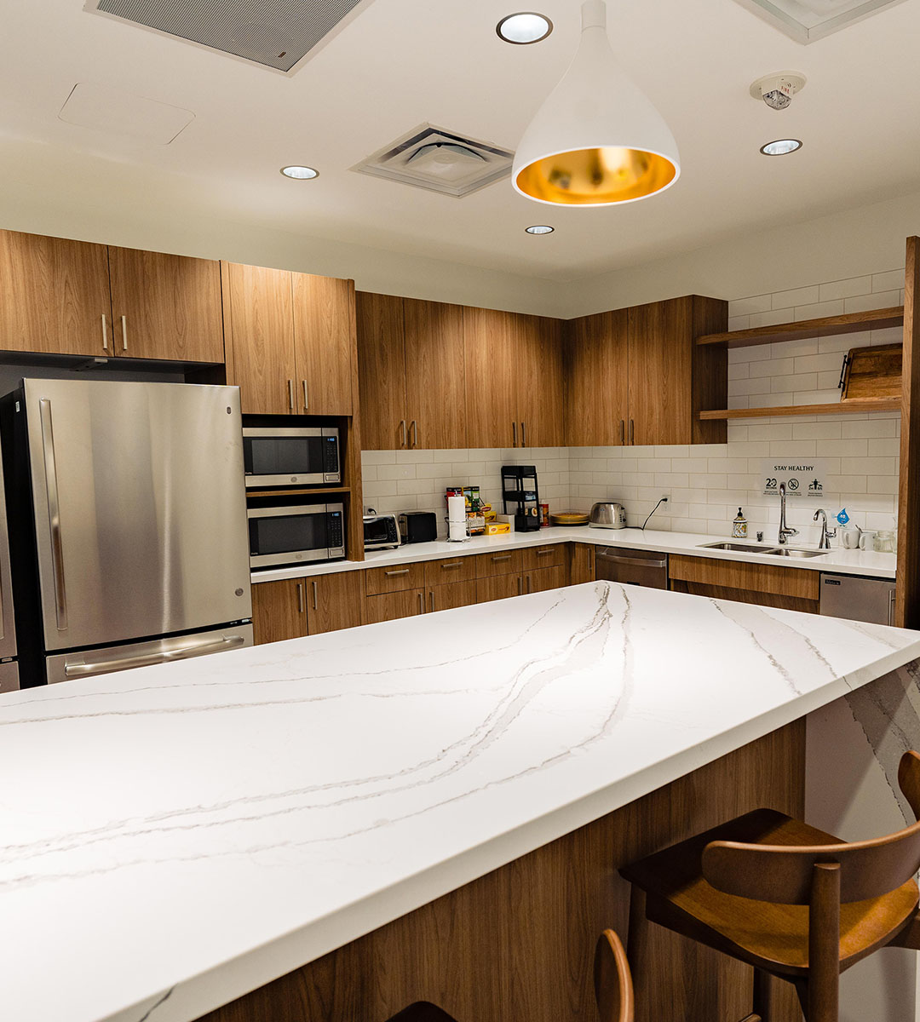Overview
This first-generation interior build-out of 28,000-sf spreads across floors 35 and 36 in the new-to-market Rainier Square Building. The floor plan consisted of a balance of offices, open space, and conferencing rooms, as well as a kitchenette and coffee bars with clean attractive finishes. The project required coordination with the client representative and vendors in various areas of the country.
Key Team Members








