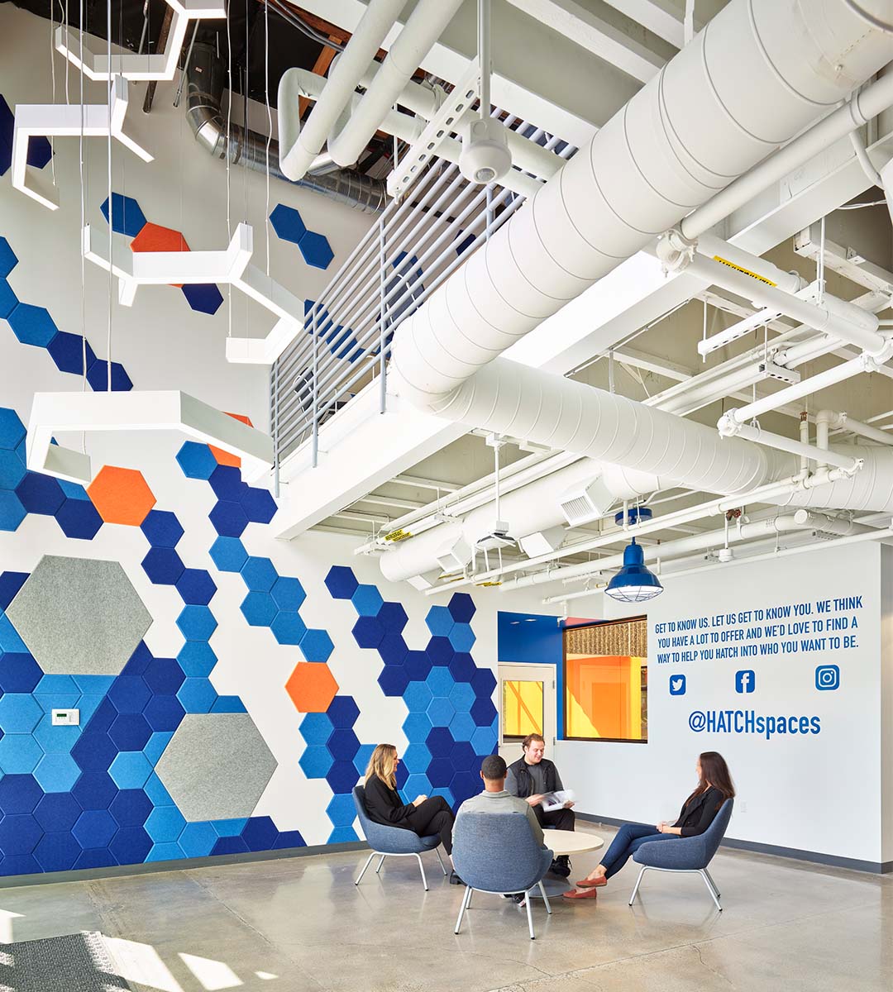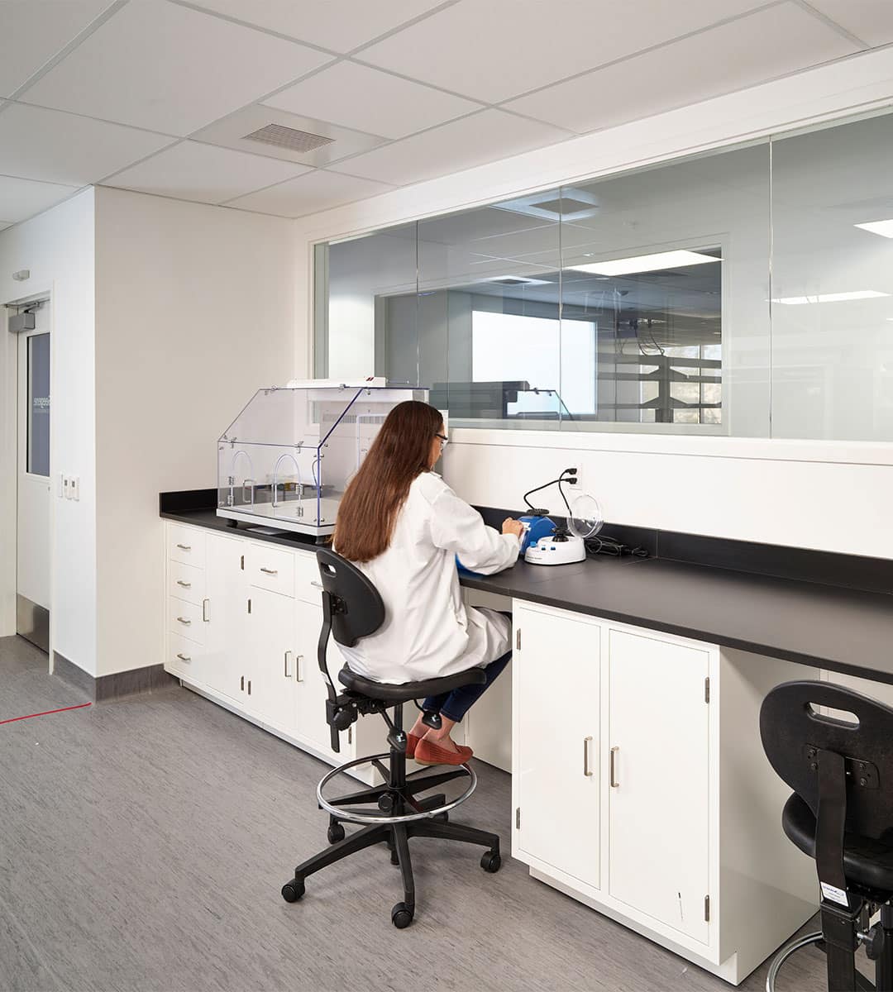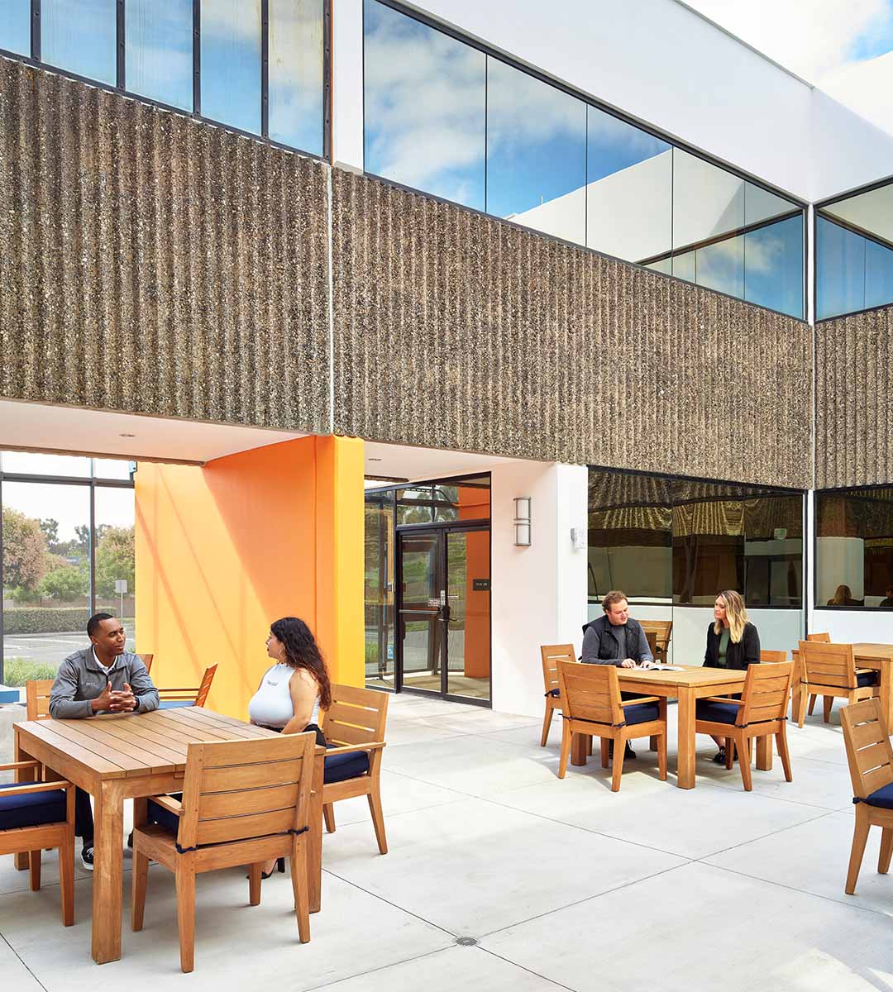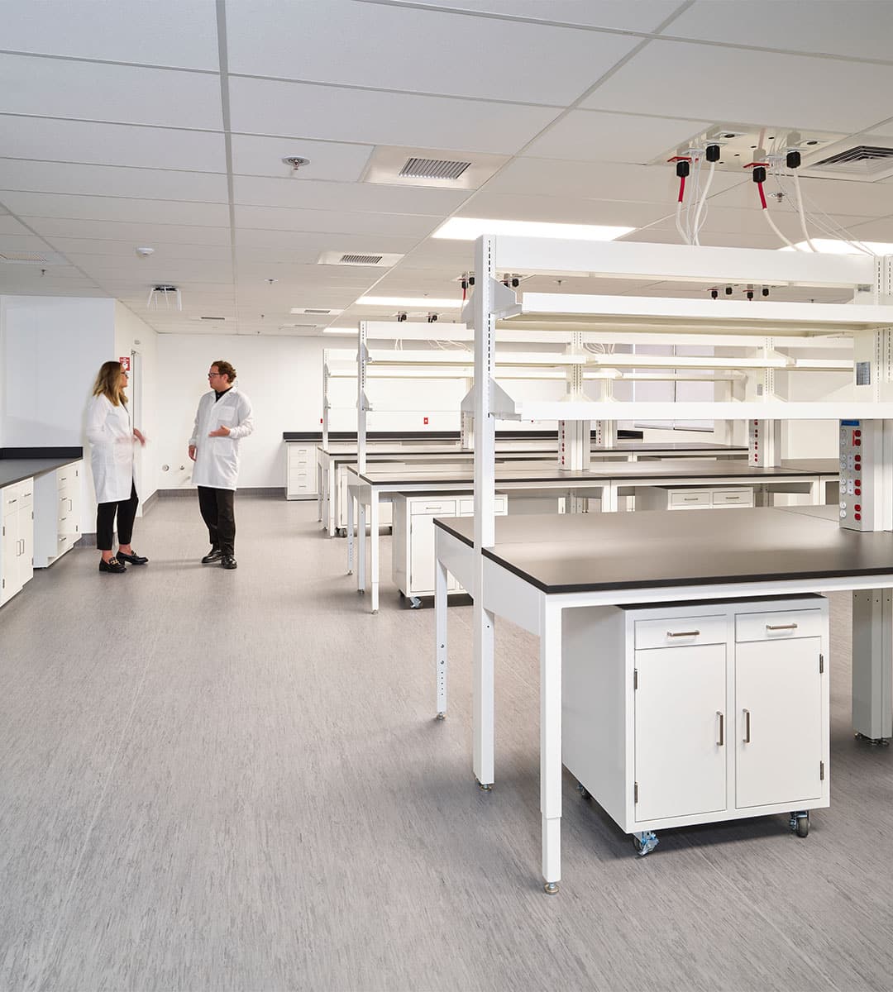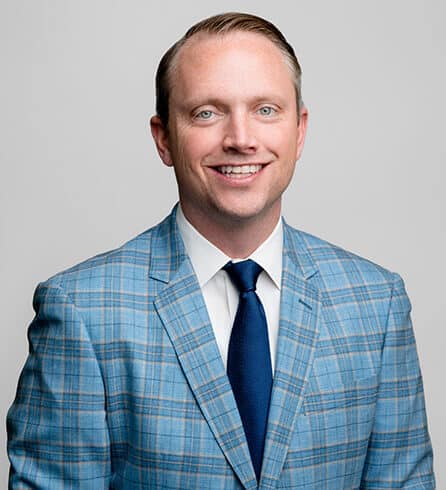Overview
This project is the second generation build-out of a two-floor spec suite lab infrastructure built to accommodate the specialized technical needs of early-phase life science companies. The second floor includes specialized lab infrastructure with heavy power upgrades, distributed backup power, high-capacity air handling systems for filtration and balancing, shared lab amenity space, and fully fit-out lab casework.
The HITT team installed rooftop VRF systems, fume hoods, mechanical shafts, process plumbing piping, and bio-safety cabinets to support the wet lab space. The space features a two-story lobby with exposed wood beam ceilings, concrete floors, glass roll-up doors, abundant parking, outdoor community spaces, conference rooms, a shower room, a mother’s room, and shared break rooms. Additional technical project highlights include building improvements to support a new 150KW backup generator, landscaping, building monument signage, and electric vehicle (EV) chargers.
Key Team Members


